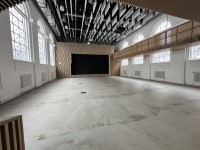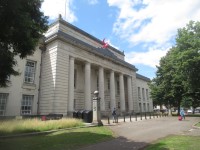Access Guide
English to Welsh Translation
- Mae’r canllawiau hyn ar gael yn Gymraeg. Dewiswch ‘accessibility’ yn y gornel dde uchaf, clicio ar y symbol iaith ac yna chwilio am ‘Welsh/Cymraeg’.
- These guides are available in Welsh by selecting accessibility in the top right-hand corner, clicking on the language symbol, and then searching for Welsh.
Location of Room(s)
- Exhibition Space - 0.66 is located on the ground floor of the Bute Building, 5 metres from the main entrance.
- There is step free access from the main entrance of the Bute Building to Exhibition Space - 0.66.
- To view the AccessAble Access Guide for Bute Building please click here (new tab).
Exhibition Space 0.66
- The Exhibition Space is located on the ground floor with level access from the Bute Building main entrance.
- The space has a manual double door with a width of 136 centimetres.
- The space has a turning space of 150 x 150 centimetres.
- There are 15+ steps leading to the mezzanine floor space Gallery 1.61 which also can be accessed from the lift on the first floor.
Other Floors (Level change between Exhibition Hall 0.66 and Gallery 1.61)
-
Stairs
View
- Stairs can be used to access other floors.
- The stairs are located to the left of the Exhibition Space entrance.
- The stairs are approximately 5m from the Exhibition Space entrance.
- The stairs are clearly visible from the entrance.
- The floors which are accessible by the stairs are G and 1.
- There are 15+ steps between floors.
- The height of the step(s) is/are between the recommended 15cm and 18cm.
- The depth of the step(s) is/are between the recommended 30cm and 45cm.
- The steps are clearly marked.
- There is a/are handrail(s) at the step(s).
- The steps have a handrail on the left going up.
- Handrails are at the recommended height (90cm-100cm).
- Handrails do cover the flight of stairs throughout its length.
- Handrails are easy to grip.
- Handrails do not extend horizontally beyond the first and last steps.
- There is a landing.
- Clear signs indicating the facilities on each floor are not provided on landings.
- The lighting levels at the steps are good.
Gallery 1.61
- Space is located on the first floor with level access from the lift on the first floor of the Bute Building.
- The space has a two manual double doors with a width of 130 centimetres each.
- The space has a turning space of 150 x 150 centimetres.
- There are 15+ steps leading to the ground level Exhibition Space 0.66 also can be accessed from the Bute Building main entrance.




