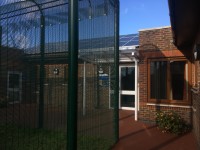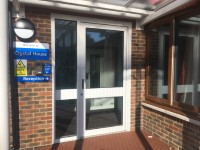Access Guide
Summary
- This is an inpatient unit.
- Crystal House is a specialist inpatient unit for young people (aged 13 to 18 years) with a learning disability and mental health need.
Getting Here
-
By Road
View
- The Kingswood Centre is situated to the south west of Edgware. The site is located on Honeypot Lane and can be accessed via M1, A5 and A4001 to the south by Charlton Road, Camrose Avenue or Streatfield Road.
- Blue Badge and standard parking is located on site.
-
By Bus
View
- The nearest bus stop is Crowbridge Road (Stop W) It is located on the west side of Honeypot Lane and is approximately 200m from the centre. The 79, 324 and N98 services stop here.
-
By Train
View
- The nearest station to the centre is Hendon. The site is 3.6 mile (15 min drive) from the train station via Station Road, A5, Cool Oak Lane, Kinloch Drive, Townsend Road and Kingsbury Lane.
-
By Underground
View
- The nearest underground station to the site is Queensbury. The site is 0.4 miles (2 min drive) from the underground station via Cumberland Road.
-
Useful Links
View
- Please see the link below for up to date London transport.
- To view the web page described above click here (opens in new tab).
Getting Help and Assistance
- A member of staff trained in BSL skills is not normally on duty.
- British Sign Language interpreters can be provided on request.
- Language interpreters can be provided on request.
- The alternative formats documents can be provided in include; Braille on request, large print on request, Makaton on request and different languages on request.
- There is a/are hearing assistance system(s) available.
- The type of system is a portable loop.
Parking
-
Parking
View
- The venue does have a dedicated car park.
- The car park is located at the front of the building.
- The car park type is open air/surface.
- The car park does not have a height restriction barrier.
- The car park does not have a barrier control system.
- The car park surface is tarmac.
- There is a/are Blue Badge parking bay(s) available.
- The Blue Badge bay(s) is/are clearly marked.
- There is/are 3 designated Blue Badge parking bay(s) within the car park.
- The dimensions of the designated Blue Badge parking bay(s) surveyed are 365cm x 600cm (11ft 12in x 19ft 8in).
- There is a 120cm hatched zone around the Blue Badge parking bay(s).
- The dimensions of other designated Blue Badge parking bay(s) vary in size.
- Parking spaces for Blue Badge holders do not need to be booked in advance.
- There is an overflow car park for staff and visitors.
-
Paying
View
- There are not parking charges for the car park.
-
Access from the Car Park
View
- The route from the car park to the entrance is accessible to a wheelchair user with assistance.
- Assistance may be required because there is / are dropped kerbs.
- The entrance is clearly visible from the car park.
- The surface on the approach to the entrance is tarmac and block paving.
- There is some tactile paving on dropped kerbs between the car park and the entrance.
- The nearest designated Blue Badge parking bay is approximately 12m (13yd 4in) from the Main Entrance.
Opening Times (Visiting Times)
- Monday 19:00 - 20:30.
- Tuesday 19:00 - 20:30.
- Wednesday 19:00 - 20:30.
- Thursday 19:00 - 20:30.
- Friday 19:00 - 20:30.
- Saturday 10:00 - 12:00.
- Saturday 19:00 - 20:30.
- Saturday 14:00 - 17:00.
- Sunday 10:00 - 12:00.
- Sunday 19:00 - 20:30.
- Sunday 14:00 - 17:00.
Outside Access (Main Entrance)
-
Entrance Details
View
- This information is for the entrance located at the front of the building.
- The entrance area/door is clearly signed.
- There is ramped/sloped access at this entrance.
- There is a canopy or recess which provides weather protection at this entrance.
- The entrance door(s) does/do contrast visually with its immediate surroundings.
- There is not a bell/buzzer.
- There is an intercom.
- The height of the intercom is 140cm (4ft 7in).
- There is not a hand sanitiser.
- There is not a door release button when exiting.
- The main door(s) open(s) towards you (pull).
- The door(s) is/are single width.
- The door(s) is/are heavy.
- The width of the door opening is 100cm.
- There is a small lip on the threshold of the entrance, with a height of 1.5cm or below.
- There is a second set of doors.
- The door(s) open(s) towards you (pull).
- The door(s) is/are single width.
- The door(s) is/are heavy.
- The width of the door opening is 90cm.
-
Ramp/Slope Details
View
- The ramp/slope is located in front of the entrance.
- The ramp/slope gradient is slight.
- The ramp/slope is permanent.
- There is not a level landing at the top of the ramp/slope.
Outside Access (Rear Entrance)
-
Entrance Details
View
- This information is for the entrance located opposite Kenton House.
- The entrance area/door is clearly signed.
- There is ramped/sloped access at this entrance.
- There is not a canopy or recess which provides weather protection at this entrance.
- The minimum width between the bollards/wall is 142cm.
- The entrance door(s) does/do contrast visually with its immediate surroundings.
- There is a bell/buzzer.
- The height of the bell/buzzer is 147cm (4ft 10in).
- There is an intercom.
- The height of the intercom is 142cm (4ft 8in).
- There is not a hand sanitiser.
- There is not a door release button when exiting.
- The main door(s) open(s) away from you (push).
- The door(s) is/are single width.
- The door(s) is/are heavy.
- The width of the door opening is 86cm.
- The door(s) open(s) towards you (pull).
- The door(s) is/are single width.
- The door(s) is/are heavy.
- The width of the door opening is 77cm.
-
Ramp/Slope Details
View
- The ramp/slope is located in front of the entrance.
- The ramp/slope gradient is steep.
- The ramp/slope is permanent.
- There is a level landing at the top of the ramp/slope.
- There is a/are handrail(s) at the ramp.
- The handrail(s) is/are on both sides going up the ramp.
-
Comments
View
- First doors open away from you and are 86 cm wide.
Room / Area (Family Room)
- There is / are 1 room(s) / area(s) available.
- The name / number of the room / area surveyed was; Family Room.
- There is not level access to the room / area.
- There is a/are door(s) into the room / area.
- The door(s) open(s) towards you (pull).
- The door(s) is/are single width.
- The door(s) is/are heavy.
- The width of the door opening is 87cm (2ft 10in).
- The type of flooring is carpet.
- There is room for a wheelchair user to manoeuvre.
- There is not a bed / couch.
- There is a chair.
- No chairs are permanently fixed.
- The chair(s) is not/are not height adjustable.
- There are some chairs with armrests available.
- Some tables are permanently fixed.
- The room / area does not have background music playing.
- There is not a red flashing fire alarm beacon within the room / area.
- Lighting levels are medium.
Level Change (Family Room)
- There is a ramp/slope to access this area/service.
- The ramp/slope is located in front of the entrance.
- The ramp/slope is slight.
- The ramp/slope is permanent.
- There is not a level landing at the top of the ramp/slope.
- There is not a/are not handrail(s) at the ramp.
Related Access Guides
- To view other Detailed Access Guides that are related to this one please use the links below.
- Kingswood Centre link (new tab) - click here.


