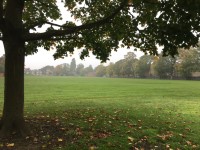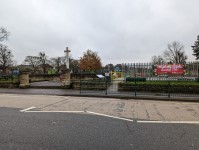Access Guide
Location
- There is a bus stop within 150m (164yds) of the venue.
- The nearest National Rail station is Sandy.
Parking
- The venue does not have its own car park.
-
Public Car Parks
View
- There is not a car park for public use within 200m (approx).
-
On Street Standard Parking
View
- Clearly signed and / or standard marked parking bays are available.
- Standard marked parking bays are located on Bedford Road.
-
Drop-off Point
View
- There is not a designated drop off point.
Access Point (Bedford Road 1)
-
Access Point
View
- This information is for the access point located along Bedford Road, on the right side of the park.
- There is an information board/map at this access point.
- There is ramped/sloped access at this access point.
- There is a gate which opens away from you (push).
- The gate is easy to open.
- The width of the gap is 110cm.
-
Ramp/Slope
View
- The ramp/slope is located in front of and immediately beyond the access point.
- The gradient of the ramp/slope is steep.
Access Point (Bedford Road 2)
-
Access Point
View
- This information is for the access point located on Bedford Road, on the left side of park.
- There is not an information board/map at this access point.
- There is ramped/sloped access at this access point.
- There is a gate which opens away from you (push).
- The gate is easy to open.
- The width of the gap is 107cm.
-
Ramp/Slope
View
- The ramp/slope is located immediately beyond the access point.
- The gradient of the ramp/slope is slight.
Access Point (Foster Grove Road)
-
Access Point
View
- This information is for the access point located on Foster Grove Road.
- There is not an information board/map at this access point.
- There is ramped/sloped or stepped access at this access point.
- There is a gate which opens towards you (pull).
- The gate is easy to open.
- The width of the gap is 107cm.
-
Ramp/Slope
View
- The ramp/slope is located beyond the access point.
- The gradient of the ramp/slope is steep.
- The ramp/slope is permanent.
- There is a/are handrail(s) at the ramp.
- The handrail(s) is/are on the left going up.
- The width of the ramp/slope is 96cm (3ft 2in).
- The ramp/slope does bypass the step(s).
-
Step(s)
View
- The step(s) is/are located beyond the access point.
- There is/are 3 step(s).
- The step(s) is/are not clearly marked.
- The height of the step(s) is/are between 15cm and 18cm.
- The going of the step(s) is/are between 30cm and 45cm.
- There is a/are handrail(s) at the step(s).
- The handrail(s) is/are on the right going up.
- Handrails are at the recommended height (90cm-100cm).
- Handrails do cover the flight of stairs throughout its length.
- Handrails are easy to grip.
Parks and Gardens
- The park or garden does have footpaths.
- The path(s) has a / have concrete surface(s).
- The majority of the path(s) is / are wide enough for wheelchair users.
- There are slight slopes on the paths.
- There are some bench seats situated along the paths for people to rest.
Accessible Toilet (Right Hand Transfer)
- Accessible toilet facilities are available.
-
Location and Access
View
- There is pictorial and written text signage on or near the toilet door.
- This accessible toilet is approximately 25m (27yd 1ft) from the Bedford Road 2 access point.
- This accessible toilet is located on the left of the Football Club building, on the left side of the park.
- There is not level access to this accessible toilet.
-
Features and Dimensions
View
- This is a shared toilet.
- A key is required for the accessible toilet.
- The key is a radar key.
- The door opens outwards.
- The door is locked by a twist lock.
- The width of the accessible toilet door is 90cm (2ft 11in).
- The door may be difficult to open.
- The dimensions of the accessible toilet are 150cm x 195cm (4ft 11in x 6ft 5in).
- There is not sufficient turning space in the cubicle for a wheelchair user.
- There is a lateral transfer space.
- As you face the toilet pan the transfer space is on the right.
- The lateral transfer space is 82cm (2ft 8in).
- There is a dropdown rail on the transfer side.
- There is a flush on the transfer side.
- The tap type is lever.
- There is a mixer tap.
- There is an emergency alarm.
- The emergency pull cord alarm is fully functional.
- Disposal facilities are available in the cubicle.
- There is a/are sanitary disposal units.
- There is not a/are not coat hook(s).
-
Position of Fixtures
View
- Wall mounted grab rails are available for the toilet.
- As you face the toilet the wall-mounted grab rails are on both sides.
- There is not a shelf within the accessible toilet.
- There is not a mirror.
- The height of the toilet seat above floor level is 46cm (1ft 6in).
- There is a hand dryer.
- The hand dryer can be reached from seated on the toilet.
- The hand dryer is placed higher than 100cm (3ft 3in).
- The height of the hand dryer is 110cm (3ft 7in).
- There is not a towel dispenser.
- There is a toilet roll holder.
- The toilet roll holder can be reached from seated on the toilet.
- The toilet roll holder is not placed higher than 100cm (3ft 3in).
- There is a wash basin.
- The wash basin can be reached from seated on the toilet.
- The wash basin is not placed higher than 74cm (2ft 5in).
-
Colour Contrast and Lighting
View
- The contrast between the external door and wall is good.
- There is a high colour contrast between the internal door and wall.
- The contrast between the wall-mounted grab rail(s) and wall is poor.
- There is a poor colour contrast between the dropdown rail(s) and wall.
- The contrast between the walls and floor is fair.
- The lighting levels are good.
Level Change (Accessible Toilet)
- There is a ramp/slope to access this area/service.
- The ramp/slope is located outside the accessible toilet.
- The ramp/slope gradient is slight.
- The ramp/slope is permanent.
- There is a level landing at the top of the ramp/slope.
- The ramp does have handrails.
- The handrails are on the left going up.
Standard Toilet(s)
-
Availability and Location of Standard Toilets
View
- Standard toilet facilities are available.
-
Access to Standard Female and Male Toilet(s)
View
- The female and male toilet facilities that were surveyed are located to the left of the accessible toilets.
- The female and male toilets are approximately 29m (31yd 2ft) from the Bedford Road 2nd access point.
- Inside the venue, there is not level access to the female and male toilets.
- Lighting levels in the female and male toilets are moderate to good.
-
Comments
View
- The male toilets were locked at time of survey.
Level Change (Standard Toilets)
- There is a/are step(s) to access this area/service.
- The step(s) is/are located in the doorway.
- There is/are 1 step(s) to the area/service.
- There is not tactile paving at the top and bottom of the steps.
- The step(s) is/are not clearly marked.
- The step(s) is/are medium height (11cm - 17cm).


