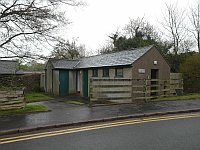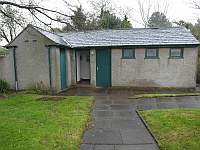Access Guide
Public Toilets
-
Location and Access to Toilets
View
- These facilities are located within a toilet block.
- The toilet block is located off Croftlands Drive.
- The type of toilet facilities located here are; female and male standard toilets and accessible toilet(s).
- There is ramped/sloped or stepped access to the accessible toilet facilities.
- There is ramped/sloped and stepped access to the male standard toilets.
- There is ramped/sloped or stepped access to the female standard toilets.
- The access to toilets is via; manual door(s).
- There is not a charge for use of the toilet(s).
-
Parking
View
- There is a public car park nearby (within approx. 200m).
- On site Blue Badge parking is available.
-
Additional Information
View
- The toilets are not staffed.
Accessible Toilet(s)
- There is an/are accessible toilet(s) for public use.
- The accessible toilet surveyed is for the sole use of disabled people.
- This accessible toilet is located to the left of the block, adjacent to the male toilets.
- There is step-free access to the accessible toilet.
- This is a shared toilet.
- A key is required for the accessible toilet.
- The key is a radar key.
- There is no signage on or near the toilet door.
- The door opens outwards.
- The door is heavy.
- The door is locked by a locking handle.
- The width of the accessible toilet door is 84cm (2ft 9in).
- The door has a horizontal grab rail.
- The dimensions of the accessible toilet are 140cm x 187cm (4ft 7in x 6ft 2in).
- The accessible toilet does not have an unobstructed minimum turning space of 150cm x 150cm.
- The toilet has not got a non-slip floor.
- The height of the light switch/pull cord is 105cm from floor level.
- There is a lateral transfer space.
- As you face the toilet pan the transfer space is on the left.
- The lateral transfer space is 78cm (2ft 7in).
- There is a flush on the transfer side.
- There is a spatula type lever flush.
- There is a dropdown rail on the transfer side.
- There is not an emergency alarm.
- There is not a flashing fire alarm beacon within the toilet.
- Disposal facilities are not available in the toilet.
- There is not a/are not coat hook(s).
- There is a/are wall-mounted grab rail(s) available.
- As you face the toilet the wall-mounted grab rail(s) is/are on both sides.
- There is a vertical wall-mounted grab rail on the transfer side.
- There is a horizontal wall-mounted grab rail on the opposite side of the seat to the transfer space.
- There is a mirror.
- The mirror is not placed at a lower level or at an angle for ease of use.
- There is not a shelf next to the toilet.
- The toilet has a lid.
- The height of the toilet seat above floor level is 45cm (1ft 6in).
- There is a toilet roll holder.
- The toilet roll holder can be reached from seated on the toilet.
- The toilet roll holder is placed higher than 100cm (3ft 3in).
- The height of the toilet roll holder is 117cm (3ft 10in).
- There is a wash basin.
- The wash basin can be reached from seated on the toilet.
- The wash basin is not placed higher than 74cm (2ft 5in).
- There is a vertical wall-mounted grab rail on the right hand side of the wash basin.
- The wash basin tap type is twist/turn.
- There is not a mixer tap.
- Taps have clear markings to indicate hot and cold settings.
- There is a soap dispenser.
- The soap dispenser can be reached from seated on the toilet.
- The height of the soap dispenser is 113cm.
- There is not a towel dispenser.
- There is not a hand dryer.
- The contrast between the external door and wall is good.
- The contrast between the internal door and wall is poor.
- The contrast between the dropdown rail(s) and wall is poor.
- The contrast between the wall-mounted grab rail(s) and wall is poor.
- The toilet seat colour contrast is poor.
- The contrast between the walls and floor is good.
- The lighting levels are moderate to good.
-
Baby Changing Facilities
View
- Baby changing facilities are located within the accessible toilet.
- The baby change table is not set against the wall, permanently fixed at 75cm from the floor.
- The baby change table is not height adjustable.
- The height of the baby change table once extended is 96cm (3ft 2in).
Standard Toilet(s)
-
Toilet Facilities
View
- The male toilet is located to the left of the block.
- There is ramped/sloped and stepped access to the toilet(s).
- There is a high colour contrast between the external toilet door(s) and wall(s).
- There is pictorial and written text signage on or near the toilet door.
- An ambulant toilet cubicle is not available.
- The height of the wash basin(s) is 78cm.
- The wash basin(s) tap type is push.
- Lighting levels are low to moderate.
-
Toilet Facilities 2
View
- The female toilet is located at the right side of the block.
- There is ramped/sloped or stepped access to the toilet(s).
- The colour contrast between the external toilet door(s) and wall(s) is high.
- There is pictorial signage on or near the toilet door.
- It was not possible to access the female toilet.
Access To (Toilet Block)
-
Ramp/Slope
View
- The ramp/slope leads down from the pavement.
- The gradient of the ramp/slope is slight.
- The width of the ramp/slope is 120cm (3ft 11in).
- The ramp/slope does bypass the step(s).
-
Stairs
View
- The steps lead down from the pavement .
- There are 3 steps .
- The height of the step(s) is/are between the recommended 15cm and 18cm.
- The going of the step(s) is/are between the recommended 30cm and 45cm.
- The steps are not clearly marked.
- There is not a/are not handrail(s) at the step(s).
Access To (Male Toilets)
-
Stairs
View
- The step is in the male toilet doorway .
- There are 1 steps .
- The height of the step(s) is/are between the recommended 15cm and 18cm.
- The steps are not clearly marked.
- There is not a/are not handrail(s) at the step(s).
Access To (Female Toilets)
-
Ramp/Slope
View
- The ramp/slope leads up to the female toilets doorway.
- The gradient of the ramp/slope is slight.
- The width of the ramp/slope is 120cm (3ft 11in).
- The ramp/slope does bypass the step(s).
-
Stairs
View
- The steps lead down from the pavement to the female toilets doorway.
- There are 4 steps .
- The height of the step(s) is/are not between the recommended 15cm and 18cm.
- The height of the step(s) is/are 11cm.
- The going of the step(s) is/are between the recommended 30cm and 45cm.
- The steps are not clearly marked.
- There is not a/are not handrail(s) at the step(s).


