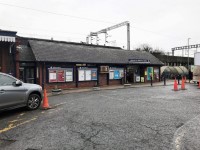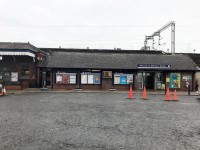Access Guide
Location
- There is a bus stop within 150m (164yds) of the venue.
Opening Hours
Parking
- The venue does have its own car park.
-
Venue Car Park
View
- Parking is not free for all users.
- Parking is free for Blue Badge holders.
- The car park is located at the front and rear of the venue.
- The car park type is open air/surface.
- Parking spaces for Blue Badge holders can booked in advance.
- There is/are 1 Blue Badge parking bay(s) within the car park.
- The dimensions of the Blue Badge parking bay(s) are 400cm x 500cm (13ft 1in x 16ft 5in).
- The nearest Blue Badge bay is 16m (17yd 1ft) from the main entrance.
- The route from the car park to the entrance is accessible to a wheelchair user with assistance.
- Assistance may be required because there is / are slopes/ramps.
- The car park surface is tarmac.
- There is not a road to cross between the car park and the entrance.
- The car park does not have a height restriction barrier.
-
Drop-off Point
View
- There is a designated drop off point.
- The drop off point is located at the front of the venue.
Outside Access (Main Entrance)
- This information is for the entrance located at the front of the building.
- There is not level access into the venue.
- The main door(s) open(s) automatically.
- The door(s) is / are double.
- The width of the door opening is 148cm (4ft 10in).
-
Comments
View
- There is a external access point to reach platform 1. To use this entrance please ask a member of staff at the ticket office.
Level Change (Main Entrance)
- There is a ramp/slope to access this area/service.
- The ramp or slope is located on the path leading to the entrance.
Counter (Ticket Office)
- The counter is 2m (2yd 7in) from the main entrance.
- There is level access to the counter from the entrance.
- There is not a bell to attract attention.
- There is a lowered section.
- There is a hearing assistance system.
- The type of system is a fixed loop.
- The height of the counter is medium height (77cm - 109cm).
- Staff are trained to use the system.
- The hearing assistance system is available only on request.
- Lighting levels are bright.
Inside Access
- There is not level access to the service(s).
- There is not a hearing assistance system.
- This venue does not play background music.
- Motorised scooters are welcomed in public parts of the venue.
- The lighting levels are bright.
Train Station
- There are generally 2 member(s) of staff on duty.
- The station is staffed.
- There is an office to obtain help.
- The station is not staffed between 21:00 - 06.00.
- The office to obtain help is 130m (142yd 6in) from the main entrance.
- This office is located between platforms 2 and 3.
- There is a ticket office.
- The ticket office is located to the left when you enter the main entrance.
- The ticket office is 2m (2yd 7in) from the main entrance.
- The train companies that operate within this station include:.
- Please click here for access information for Northern Railway.
- Please click here for access information for Arriva Wales.
- Please click here for access information for Avanti West Coast.
- There is a taxi rank at the station.
- The taxi rank is located to the left of the building.
- The taxi rank is 12m (13yd 4in) from the main entrance.
- Shops and services within the station include to the right as you enter the main foyer.
- All key concourse shops and services have level access.
- There are 4 platform(s) in the station.
- The platform(s) accessed by ramp / slope is / are 2, 3 and 4.
- The platform(s) accessed by steps only is / are 1.
- The platform(s) which can be accessed by using alternative outside access entrances only is / are 1.
-
Additional Station Information
View
- Announcements on platforms are audio and visual.
- Platforms which have tactile markings at the platform edge are 1, 2, 3 and 4.
- Accessible toilets are not located on the platform(s).
- Accessible toilets are not located on the main station concourse.
- There is not a wheelchair available to borrow.
-
Comments
View
- There is an enclosed waiting room between platforms 2 and 3.
- The door to access is single width.
- The door opens away from you (push).
- The width of the door is 78cm.
- There is 1 shallow, clearly marked step to access the waiting room.
- There is an enclosed waiting room between platforms 4.
- The door to access is single width.
- The door opens away from you (push).
- The width of the door is 86cm.
Level Change (Platform 1)
- There is a/are step(s) to access this area/service.
- The step(s) is/are located to the left as you exit the ticket foyer, leading down to platform 1.
- There is/are 15+ step(s) to the area/service.
- The lighting levels at the step(s) are bright.
- There is tactile paving at the top and bottom of the steps.
- The step(s) is/are clearly marked.
- The step(s) is/are medium height (11cm - 17cm).
- There is a/are handrail(s) at the step(s).
- The handrail(s) is/are on both sides.
Level Change (Platforms 2 and 3)
- There is a ramp/slope to access this area/service.
- The ramp/slope is located to the left as you exit the ticket foyer, leading to platforms 2 and 3.
- The ramp/slope is permanent.
- There is a level landing at the top of the ramp/slope.
- The ramp does have handrails.
- The handrails are on both sides.
Level Change (Platform 4)
- There is a ramp/slope to access this area/service.
- The ramp/slope is located to the left as you exit the ticket foyer, leading to platform 4.
- The ramp/slope is permanent.
- There is a level landing at the top of the ramp/slope.
- The ramp does have handrails.
- The handrails are on both sides.
Accessible Toilet
- Accessible toilet facilities are not available.
Standard Toilet(s)
-
Availability and Location of Standard Toilets
View
- Standard toilet facilities are available.
-
Access to Standard Female Toilet(s)
View
- The female toilet facilities that were surveyed are located between platforms 2 and 3.
- The female toilet(s) is/are approximately 112m (122yd 1ft) from the main entrance.
- Inside the venue, there is not level access to the female toilet(s).
- Lighting levels are bright.
-
Access to Standard Male Toilet(s)
View
- The male toilet facilities that were surveyed are located between platforms 2 and 3.
- The male toilet(s) is/are approximately 137m (149yd 2ft) from the main entrance.
- Inside the venue, there is not level access to the male toilet(s).
- Lighting levels are bright.
Level Change (Standard Toilets)
- There is a/are step(s) to access this area/service.
- The step(s) is/are located in the doorway of the standard toilets.
- There is/are 1 step(s) to the area/service.
- There is not tactile paving at the top and bottom of the steps.
- The step(s) is/are clearly marked.
- The step(s) is/are shallow (2cm - 10cm).
- There is not a/are not handrail(s) at the step(s).
Additional Info
- Staff do receive disability awareness / equality training.
- Documents are not available in Braille.
- Documents are not available in large print.
- A bowl of water can be provided for an assistance dog.
- A member of staff trained in BSL skills is not normally on duty.
- This service cannot be requested.


