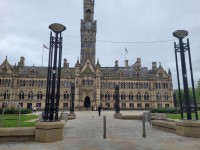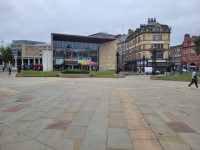Access Guide
Introduction
- Services / facilities within the grounds include Bradford City Hall, Bradford Police Museum, Bradford Magistrates' Court, various eateries and retail units.
- Bradford City Hall link (new tab) - click here.
- Bradford Police Museum link (new tab) - click here.
Opening Times (Centenary Square - City Park)
- The venue is open 24hrs.
Location
- The venue is in a pedestrian area.
- There is a bus stop within 150m (164yds) of the venue.
- The nearest National Rail station is Bradford Interchange.
Parking
- The venue does not have its own car park.
-
Public Car Parks
View
- There is a car park for public use within 200m (approx).
- The name of the car park is Jacob's Well.
- The car park is located on Nelson Street.
- There is a/are Blue Badge parking bay(s) available within the car park.
-
On Street Blue Badge Parking
View
- On street marked Blue Badge bays are available.
- On street Blue Badge parking is located on Norfolk Gardens.
-
On Street Standard Parking
View
- Clearly signed and / or standard marked parking bays are available.
- Standard marked parking bays are located on Broadway.
-
Drop-off Point
View
- There is not a designated drop off point.
-
Comments
View
- The Blue Badge and standard bays are marked widthway only.
Access Point (Bridge Street)
-
Access Point
View
- This information is for the access point located on Bridge Street.
- There is not an information board/map at this access point.
- There is step-free access at this access point.
- There is no gate at this access point.
- There are bollards at this access point.
- The unmarked bollards at this access point are 135cm apart.
Access Point (Aldermanbury)
-
Access Point
View
- This information is for the access point located on Aldermanbury.
- There is not an information board/map at this access point.
- There is ramped/sloped access at this access point.
- There is no gate at this access point.
-
Ramp/Slope
View
- The gradient of the ramp/slope is slight.
- The ramp/slope is permanent.
- There is a level landing at the top of the ramp/slope.
Access Point (Godwin Street)
-
Access Point
View
- This information is for the access point located on Godwin Street.
- There is not an information board/map at this access point.
- There is ramped/sloped or stepped access at this access point.
- There is no gate at this access point.
-
Ramp/Slope
View
- The ramp/slope is located beyond the access point.
- The gradient of the ramp/slope is slight.
- The ramp/slope is permanent.
- There is a level landing at the top of the ramp/slope.
- The ramp/slope does bypass the step(s).
-
Step(s)
View
- The step(s) is/are located to the left of the access point.
- There is/are 4 step(s).
- The step(s) is/are not clearly marked.
- The step(s) has/have tactile paving at the top and bottom.
- The height of the step(s) is/are not between 15cm and 18cm.
- The height of the step(s) is/are 12cm.
- The going of the step(s) is/are not between 30cm and 45cm.
- There is a/are handrail(s) at the step(s).
- The handrail(s) is/are on both sides.
- Handrails are at the recommended height (90cm-100cm).
- Handrails do cover the flight of stairs throughout its length.
- Handrails are easy to grip.
- Handrails do extend horizontally beyond the first and last steps.
Centenary Square - City Park
- The venue has a mainly flat surface with benches and stone seating throughout.
Level Change (Centenary Square - City Park)
- There is a ramp/slope to access this area/service.
- The ramp/slope is located at the centre of the venue.
- The ramp/slope gradient is slight.
- The ramp/slope is permanent.
- There is a level landing at the top of the ramp/slope.
- The ramp does have handrails.
- The handrails are on both sides.
- There is a/are step(s) to access this area/service.
- The step(s) is/are located to the left of the ramp.
- There is/are 3 step(s) to the area/service.
- There is tactile paving at the top and bottom of the steps.
- The step(s) is/are not clearly marked.
- The step(s) is/are medium height (11cm - 17cm).
- There is a/are handrail(s) at the step(s).
- The handrail(s) is/are on both sides.
- The ramp/slope does bypass the step(s).
-
Comments
View
- Photograph 3 shows a further 4 unmarked graduating steps from shallow to medium in this area.
Toilet Block - Management Office
- The toilet block is located at the centre of the venue adjacent to the Cake'ole.
- It is approximately 100 metres from the Bridge Street access point.
- The toilets may be closed occasionally if staff are unavailable.
- There is an emergency bleed control kit as well as a defibrillator wall mounted in this area.
- The height of these items is 170cm.
Changing Places (Toilet Block)
-
Location and Access
View
- The facility is located adjacent to the Cake'ole.
- The facility is approximately 100m (109yd 1ft) from the Bridge Street access point.
- The facility is not in addition to standard and accessible toilets.
- The facility is located close to other managed facilities (e.g. reception or service counter).
- There is level access to the facility.
- The facility surveyed is for the sole use of disabled people.
- There is a high colour contrast between the external door and wall .
- There is a low colour contrast between the internal door and wall.
- You do need a key for the facility.
- The key is a radar key.
- The key can be obtained from the adjacent staff office.
- There is not a sign at the entrance to the Changing Places facility indicating the location of the nearest toilets and baby changing facilities.
- The door opens inwards.
- The door is easy to open.
- The door is locked by a twist lock.
- The door does not have a horizontal grab rail.
- The width of the door is 93cm (3ft 1in).
- The dimensions of the facility are 246cm x 410cm.
- The ceiling height is at a minimum of 2.4m.
- There is a clear 200cm x 180cm manoeuvring space in the facility.
- The facility has a non-slip floor.
- There is a high colour contrast between the walls and floor.
-
Toilet Details
View
- The facility toilet has a transfer space on both sides.
- The transfer space on the right as you face the toilet is 120cm (3ft 11in).
- The transfer space on the left as you face the toilet is 60cm (1ft 12in).
- Dropdown rails are provided.
- As you face the toilet the dropdown rail(s) is/are on the right.
- As you face the toilet there are vertical grab rails on both sides.
- There is a high colour contrast between the wall-mounted grab rails to the left of the toilet and wall .
- There is a high colour contrast between the wall-mounted grab rails to the right of the toilet and wall.
- The height of the toilet seat above floor level is 47cm (1ft 7in).
- There is a lever flush.
- There is a toilet roll holder.
- The height of the toilet roll holder is 60cm.
- The toilet has a backrest.
- There is a low colour contrast between the toilet seat and pan.
- There is an emergency alarm for the toilet.
- The emergency pull cord alarm was not working at the time of the survey.
-
Changing Bench and Hoist Details
View
- The facility changing bench is free standing.
- The facility changing bench height is adjustable.
- The length of the facility changing bench is 180cm (5ft 11in).
- The facility hoist is powered overhead.
- The overhead hoist covers all areas in the cubicle.
-
Shower Details
View
- There is a shower unit with a detachable shower head.
- The shower head is height adjustable.
- The adjustable shower head can be placed between 105cm and 185cm when mounted.
- There is a flip-down/tip-up seat for the shower.
- The seat/chair is not height adjustable.
- The height of the flip-down/tip-up or fixed seat is 49cm (1ft 7in).
- Horizontal and/or dropdown rails are available on both sides of the shower seat.
- There is a high colour contrast between the shower rails and wall.
- There is a vertical grab rail for the shower.
- There is a high colour contrast between the vertical grab rail(s) for the shower and wall.
-
Other Facilities
View
- A privacy screen is not available.
- The type of wash basin is fixed.
- The height of the wash basin is 74cm.
- The wash basin tap type is lever.
- There is a mixer tap.
- Wall mounted grab rails are available at the wash basin.
- As you face the wash basin, the wall mounted grab rails are on both sides.
- There is a high colour contrast between the wash basin grab rail(s) and wall.
- There is a soap dispenser.
- The soap dispenser is at the recommended height of 80cm-100cm.
- The height of the soap dispenser is 98cm.
- Wide tear off paper roll is not available.
- The hand dryer is not at the recommended height of 80cm-100cm.
- There is a towel dispenser.
- The towel dispenser is not at the recommended height of 80cm-100cm.
- The height of the towel dispenser is 105cm.
- The mirror is placed at a lower level or at an angle for ease of use.
- There is not an emergency alarm for the facility.
- There is not a red flashing fire alarm beacon within the room.
- The lighting levels are moderate to good.
Accessible Toilet
- Accessible toilet facilities are not available.
Standard Toilet(s) (Toilet Block)
-
Availability and Location of Standard Toilets
View
- Standard toilet facilities are available.
-
Access to Standard Female and Male Toilet(s)
View
- The female and male toilet facilities that were surveyed are located adjacent to the Cake'ole.
- The female and male toilets are approximately 100m (109yd 1ft) from the Bridge Street access point.
- Inside the venue, there is level access to the female and male toilets.
- Lighting levels in the female and male toilets are moderate to good.
Parent and Baby Room (Toilet Block)
- There is a parent and baby room for public use.
- The parent and baby room is located adjacent to the Cake'ole.
- The parent and baby room is approximately 100m from the Bridge Street entrance.
- There is step-free access to the parent and baby room.
- Staff do not need to be notified for use of the room.
- There is written text signage on or near the parent and baby room door.
- The baby change table is not set against the wall, permanently fixed at 75cm from the floor.
- The baby change table is not height adjustable.
- The height of the baby change table once extended is 84cm (2ft 9in).
- There are disposal facilities in the parent and baby room.
- There is a wash basin in the parent and baby room.
- The height of the wash basin is 74cm.
- The wash basin tap type is lever.
- There is/are not chair(s) in the parent and baby room.
- There is not a toilet in the parent and baby room.
- There is not a red flashing fire alarm beacon within the room.
- The lighting levels are moderate to good.
Additional Info
- A bowl of water can be provided for an assistance dog.


