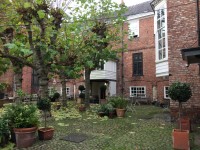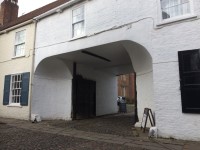Access Guide
Introduction
- Services / facilities within the building include a boutique hotel, bar and restaurant.
Location
- There is not a bus stop within 150m (164yds) of the venue.
- The nearest National Rail station is York.
Opening Times
- Please contact the venue for details of opening times.
-
Comments
View
- Guests are provided with a key for night-time access.
Parking
- The venue does have its own car park.
-
Venue Car Park
View
- Parking is not free for all users.
- Parking is not free for Blue Badge holders.
- The car park is located in front of the building.
- The car park type is open air/surface.
- There is/are 0 Blue Badge parking bay(s) within the car park.
- The route from the car park to the entrance is accessible to a wheelchair user with assistance.
- Assistance may be required because there is / are uneven surfaces.
- The car park surface is cobbled.
- There is not a road to cross between the car park and the entrance.
- The car park does not have a height restriction barrier.
-
Drop-off Point
View
- There is not a designated drop off point.
-
Comments
View
- Car parking is for pre-booked guests only.
Outside Access (Main Entrance)
- This information is for the entrance located at the front of the building.
- There is not level access into the venue.
- The bell is not in a suitable position to allow wheelchair users to gain access.
- The main door(s) open(s) away from you (push).
- The door(s) is / are single.
- The door(s) is / are light.
- The width of the door opening is 103cm (3ft 5in).
Level Change (Main Entrance)
- There is a/are step(s) to access this area/service.
- The step(s) is/are located in front of and immediately beyond the door.
- There is/are 4 step(s) to the area/service.
- The lighting levels at the step(s) are low.
- There is not tactile paving at the top and bottom of the steps.
- The step(s) is/are not clearly marked.
- The step(s) is/are medium height (11cm - 17cm).
- There is not a/are not handrail(s) at the step(s).
-
Comments
View
- There are 3 steps in front of the entrance and a further step immediately beyond the entrance.
Reception
- The desk/counter is 3m (3yd 10in) from the main entrance.
- There is level access to the desk/counter from the entrance.
- The desk/counter is low (76cm or lower).
- The lighting levels are medium.
-
Comments
View
- There is seating in the reception area.
- Some of the seating is sofas.
- Some of the seating has armrests.
Inside Access
- There is level access to the service(s).
- There is not a hearing assistance system.
- This venue does play background music.
- Music is played in the bar and restaurant.
- Motorised scooters are welcomed in public parts of the venue.
- The lighting levels are varied.
Parks and Gardens
- The park or garden does have footpaths.
- The path(s) has a / have concrete surface(s).
- The majority of the path(s) is / are wide enough for wheelchair users.
- There are slight and steep slopes on the paths.
- There are some bench seats situated along the paths for people to rest.
-
Comments
View
- The garden is accessed via 6 medium height steps (photograph 5).
- The steps are not clearly marked and do not have any handrails.
- There is step free access via an arched ramp at the far end of garden (photograph 6).
- The gradient of the ramp is steep.
- The ramp does not have handrails.
- There are two sets of steps to terraces.
- There are 15+ medium height steps to access both terraces (photograph 7).
- The steps have handrails on both sides.
- There are 7 medium height steps to access the lower terrace.
- The steps have handrails on the left.
- The steps are not clearly marked and do not have tactile markings.
- There is a covered seating area which is accessed by 1 medium height step without handrails (photograph 8).
- There are tables and chairs throughout the garden.
- The tables have a clear height of 72cm.
- Some of the chairs have armrests.
Other Floors
-
Steps
View
- The floors which are accessible by stairs are G-1-2.
- There are 15+ steps between floors.
- The steps are not clearly marked.
- The steps are medium (11cm - 17cm).
- The steps do not have handrails.
- There is a landing.
- The lighting levels are medium.
-
Other
View
- The area(s)/service(s) on the floors which are not accessible is/are the bar, the restaurant, the bedrooms, and the toilets.
Eating and Drinking (Bar)
- The following information is for the bar.
- The bar is located on the first floor, ahead of the landing.
- Full table service is available.
- No tables are permanently fixed.
- No chairs are permanently fixed.
- Some chairs have armrests.
- The distance between the floor and the lowest table is 45cm (1ft 6in).
- The distance between the floor and the highest table is 57cm (1ft 10in).
- The standard height for tables is 45cm.
- There is ample room for a wheelchair user to manoeuvre.
- Plastic / takeaway cups are not available.
- Plastic / takeaway cutlery is not available.
- Drinking straws are available.
- Children are welcomed in the bar area.
Eating and Drinking (Restaurant)
- The following information is for the restaurant.
- The restaurant is located on the first floor, to the left as you exit the stairs.
- Full table service is available.
- No tables are permanently fixed.
- No chairs are permanently fixed.
- No chairs have armrests.
- The nearest table is approximately 9m (9yd 2ft) from the stairs.
- The standard height for tables is 75cm.
- There is ample room for a wheelchair user to manoeuvre.
- Plastic / takeaway cups are not available.
- Plastic / takeaway cutlery is not available.
- Drinking straws are available.
- Menus are hand held only.
- Menus are not available in Braille.
- Menus are not available in large print.
- Picture menus are not available.
- Menus are clearly written.
- Menus are presented in contrasting colours.
- The type of food served here is hot and cold meals and snacks.
Private Function Room
- The private function room is located on the first floor, to the rear left of the bar area, 14m from the stairs.
- The door is single, opens away from you (push) and is light.
- The clear width of the door is 92cm.
- The room is used for weddings and other functions.
- The room is set out as required for each function.
Library
- The library is located on the first floor, to the left of stairs, 7m from the top of the stairs.
- The door is single, opens away from you (push) and is light.
- The door has a clear width of 92cm.
- There are tables and seating in the library.
- The clear height of the tables is 51cm and 60cm.
- There are sofas and chairs.
- Some of the chairs have armrests.
Level Change (First Floor)
- There is a/are step(s) to access this area/service.
- The step(s) is/are located leading to the standard toilets and private dining room.
- The lighting levels at the step(s) are medium.
- The step(s) is/are clearly marked.
- The step(s) is/are medium height (11cm - 17cm).
- There is not a/are not handrail(s) at the step(s).
-
Comments
View
- There is a single step in the corridor to the immediately to the right of the stairs leading to the standard toilets and private dining room.
- There is a similar single step leading from the bar to the private dining room and standard toilets.
- There is a further single step just before the private dining room.
Private Dining Room
- The private dining room is located on the first floor to right of the stairs, 12m from the top of the stairs.
- The door is single, opens away from you (push) and is light.
- The clear door width is 78cm.
- The clear height of the table is 73cm.
- There is seating for up to 14 people.
- The seats do not have armrests.
Room
-
General Information
View
- There are 12 rooms in total.
- There are 0 standard ground floor rooms.
- There are 12 standard rooms on other floors.
-
Accessible Rooms
View
- There are not accessible ensuite facilities.
-
Auxiliary Aids - General
View
- Some rooms have no auxiliary aids for people with sensory impairments.
- The venue does not provide other auxiliary aids for people with mobility impairments.
- Assistance dogs are welcome to stay with guests in rooms.
- The number of accessible rooms with baths is 0.
- The number of accessible rooms with wheel in showers is 0.
-
Ground Floor Standard Rooms
View
- There are not standard rooms on the ground floor.
-
Standard Rooms on Other Floors
View
- There are standard rooms on other floors.
- The other floors cannot be accessed by lift.
- There is level access to standard rooms on other floors.
- Adjoining rooms are not available.
Accessible Toilet
- There are not accessible toilet facilities within this venue.
Standard Toilet(s)
-
Availability and Location of Standard Toilets
View
- Standard toilet facilities are available.
-
Access to Standard Female and Male Toilet(s)
View
- The female and male toilet facilities that were surveyed are located on the first floor, to the right of the stairs.
- Inside the venue, there is not level access to the female and male toilets.
- Lighting levels are medium.
-
Baby Change Facilities
View
- Baby change facilities are located within the venue.
- Baby change facilities are located in the standard female toilets.
- The height of the baby change table once extended is 98cm (3ft 3in).
- Inside the venue, there is not level access to the baby change facility.
-
Comments
View
- There is an additional toilet located on the first floor, to the left of the stairs, in the library. This toilet has a wall mounted grab rail and a drop down rail.
Additional Info
- Staff do not receive disability awareness / equality training.
- Documents are not available in Braille.
- Documents are not available in large print.
- A bowl of water can be provided for an assistance dog.
-
Comments
View
- The venue has a DDA Exception due to the building's Grade I listed status.


