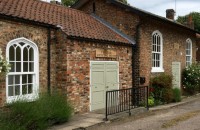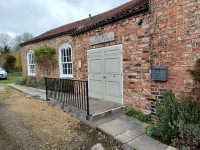Access Guide
Introduction
- The Heslington Meeting Room is available to hire for regular or one-off events and is managed by a committee on behalf of Heslington Parish Council.
- The meeting room is typically used for parties, and by clubs and societies that meet regularly, e.g. wine-tasting evenings, yoga classes, church groups, etc.
- Details on rates how to book:http://heslingtonmeetingroom.net/about.
Parking
- The venue does have its own car park.
-
Venue Car Park
View
- Parking is free for all users.
- Parking is free for Blue Badge holders.
- There are two parking spaces to the rear of the Meeting Room, one concreted and the other grass. The pebbled parking space does not belong to the Meeting Room. The Deramore Arms pub opposite has a car park that can be used on request.
- The car park is located behind the building.
- The car park type is open air/surface.
- The route from the car park to the entrance is accessible to a wheelchair user with assistance.
- Assistance may be required because there is/are uneven surfaces.
- The car park surface is loose chippings.
- There is not a road to cross between the car park and the entrance.
- The car park does not have a height restriction barrier.
-
Public Car Parks
View
- There is not a/are not Blue Badge parking bay(s) available within the car park.
-
Drop-off Point
View
- There is not a designated drop off point.
Meeting Room
- The dimensions of the room are 5.3m x 7.7m, making the room large enough to accommodate groups of up to around 60 people. There are 55 stackable chairs and 10 tables'
- http://heslingtonmeetingroom.net/image-gallery/.
Outside Access
- This information is for the entrance located at the front of the building.
- The entrance area/door is clearly signed.
- This entrance sign says 'Village Meeting Room'.
- There is stepped access at this entrance.
- There is not a canopy or recess which provides weather protection at this entrance.
- There is a dark mat or floor marking at this entrance that might be perceived as a hole.
- The entrance door(s) does/do contrast visually with its immediate surroundings.
- The bell/buzzer is not in a suitable position to allow wheelchair users to gain access.
- The intercom is not in a suitable position to allow wheelchair users to gain access.
- The main door(s) open(s) towards you (pull).
- The door(s) is/are double width but one door is locked.
- The door(s) is/are heavy.
- The width of the door opening is 90cm.
- The ramp/slope is located at the front of the building.
- The ramp/slope is permanent.
- There is not a/are not handrail(s) at the ramp.
- The width of the ramp/slope is 138cm (4ft 6in).
- The ramp/slope does bypass the step(s).
- The step(s) is/are located at the front of the building.
- There is/are 1 step(s).
- The step(s) is/are not clearly marked.
- The height of the step(s) is/are between 15cm and 18cm.
- The height of the step(s) is/are 18cm.
- The going of the step(s) is/are between 30cm and 45cm.
- There is a/are handrail(s) at the step(s).
- The handrail(s) is/are on the left going up.
- Handrails are at the recommended height (90cm-100cm).
- Handrails do not cover the flight of stairs throughout its length.
- Handrails are easy to grip.
- Handrails do not extend horizontally beyond the first and last steps.
Inside Access
- There is level access to the service(s).
- There is a hearing assistance system.
- The system is a fixed loop.
- Staff are trained to use the system.
- The hearing assistance system was not tested at the time of the survey.
- This venue does not play background music.
- Motorised scooters are not welcomed in public parts of the venue.
- The lighting levels are moderate to good.
Accessible Toilet (Left Transfer)
- Accessible toilet facilities are available.
-
Location and Access
View
- There is pictorial and written text signage on or near the toilet door.
- This accessible toilet is approximately 4m (4yd 1ft) from the main entrance.
- The accessible toilet is located to the left as you enter.
- There is level access to this accessible toilet.
-
Features and Dimensions
View
- This is a shared toilet.
- A key is not required for the accessible toilet.
- The door opens outwards.
- The door is locked by a sliding bolt.
- The width of the accessible toilet door is 92cm (3ft).
- The door is easy to open.
- The dimensions of the accessible toilet are 137cm x 208cm (4ft 6in x 6ft 10in).
- There is not sufficient turning space in the cubicle for a wheelchair user.
- There is a lateral transfer space.
- As you face the toilet pan the transfer space is on the left.
- The lateral transfer space is 77cm (2ft 6in).
- There is no dropdown rail for the toilet.
- There is a flush, however it is not on the transfer side.
- There is a mixer tap.
- There is not an emergency alarm.
- There is a/are general domestic waste disposal units.
- There is not a/are not coat hook(s).
-
Position of Fixtures
View
- Wall mounted grab rails are available for the toilet.
- As you face the toilet the wall-mounted grab rails are on both sides.
- There is not a shelf within the accessible toilet.
- There is not a mirror.
- The height of the toilet seat above floor level is 52cm (1ft 8in).
- There is a hand dryer.
- The hand dryer cannot be reached from seated on the toilet.
- The hand dryer is placed higher than 100cm (3ft 3in).
- The height of the hand dryer is 117cm (3ft 10in).
- There is not a towel dispenser.
- There is a toilet roll holder.
- The toilet roll holder can be reached from seated on the toilet.
- The toilet roll holder is not placed higher than 100cm (3ft 3in).
- There is a wash basin.
- The wash basin can be reached from seated on the toilet.
- The wash basin is placed higher than 74cm (2ft 5in).
- The height of the wash basin is 77cm (2ft 6in).
-
Colour Contrast and Lighting
View
- The contrast between the external door and wall is poor.
- There is a low colour contrast between the internal door and wall.
- The contrast between the wall-mounted grab rail(s) and wall is good.
- The contrast between the walls and floor is good.
- The lighting levels are moderate to good.
-
Comments
View
- There is a chain pull flush, the handle is at a height of 153cm from the floor.
Standard Toilet(s)
-
Availability and Location of Standard Toilets
View
- Standard toilet facilities are available.
-
Access to Standard Female and Male Toilet(s)
View
- The female and male toilets are approximately 3m (3yd 10in) from the main entrance.
- Inside the venue, there is level access to the female and male toilets.
- Lighting levels in the female and male toilets are moderate to good.


