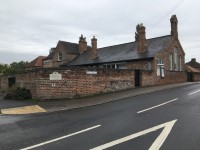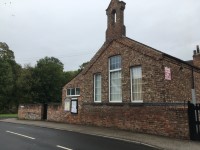Access Guide
Introduction
- Services / facilities within the building include a hall and kitchen for hire.
-
Comments
View
- The venue is used by local community groups including WI (Women's Institute), Coffee and Chat, York Christadelphians and Galtres Church.
Location
- There is a bus stop within 150m (164yds) of the venue.
- The nearest National Rail station is Poppleton.
Opening Times
- Opening times for the venue vary according to bookings/events taking place.
Parking
- The venue does have its own car park.
-
Venue Car Park
View
- Parking is free for all users.
- The car park is located at the rear of the venue.
- The car park type is open air/surface.
- There is/are 0 Blue Badge parking bay(s) within the car park.
- The route from the car park to the entrance is accessible to a wheelchair user with assistance.
- Assistance may be required because there is/are slopes/ramps.
- The car park surface is tarmac.
- There is not a road to cross between the car park and the entrance.
- The car park does not have a height restriction barrier.
-
Drop-off Point
View
- There is not a designated drop off point.
Outside Access (Main Entrance)
-
Entrance
View
- This information is for the entrance located at the front of the venue.
- There is ramped/sloped access at this entrance.
- There is not a bell/buzzer.
- There is not an intercom.
- The main door(s) open(s) towards you (pull).
- The door(s) is/are double width but one door is locked.
- The width of the door opening is 87cm.
- There is a small lip on the threshold of the entrance, with a height of 2cm or below.
- There is a second set of doors.
- The door(s) open(s) towards you (pull).
- The door(s) is/are double width.
- The door(s) is/are heavy.
- The width of the door opening is 110cm.
- There is a small lip on the threshold of the entrance, with a height of 2cm or below.
-
Ramp/Slope
View
- The ramp/slope is located leading to the entrance.
- The gradient of the ramp/slope is slight.
- The ramp/slope is permanent.
- There is not a level landing at the top of the ramp/slope.
- There is a/are handrail(s) at the ramp.
- The handrail(s) is/are on the right going up.
- The width of the ramp/slope is 97cm (3ft 2in).
Outside Access (Rear Entrance)
-
Entrance
View
- This information is for the entrance located at the rear of the venue.
- There is ramped/sloped and stepped access at this entrance.
- There is not a bell/buzzer.
- There is not an intercom.
- The main door(s) open(s) towards you (pull).
- The door(s) is/are single width.
- The width of the door opening is 92cm.
-
Ramp/Slope
View
- The ramp/slope is located leading to the entrance.
- The gradient of the ramp/slope is slight.
- The ramp/slope is permanent.
- There is not a level landing at the top of the ramp/slope.
- There is a/are handrail(s) at the ramp.
- The handrail(s) is/are on the right going up.
- The width of the ramp/slope is 115cm (3ft 9in).
- The ramp/slope does not bypass the step(s).
-
Step(s)
View
- The step(s) is/are located in front of the entrance.
- There is/are 1 step(s).
- The step(s) is/are clearly marked.
- The height of the step(s) is/are not between 15cm and 18cm.
- The height of the step(s) is/are 12cm.
- There is not a/are not handrail(s) at the step(s).
-
Comments
View
- Entrance through this door is by prior arrangement with the venue.
Inside Access
- There is level access to the service(s).
- There is not a hearing assistance system.
- This venue does not play background music.
- Motorised scooters are welcomed in public parts of the venue.
- The lighting levels are medium.
-
Comments
View
- The kitchen has standard base and wall units (photographs 3, 4 and 5).
Accessible Toilet
- Accessible toilet facilities are not available.
-
Comments
View
- There are baby changing facilities in the accessible toilet.
Standard Toilet(s)
-
Availability and Location of Standard Toilets
View
- Standard toilet facilities are available.
-
Access to Standard Female Toilet(s)
View
- The female toilet facilities that were surveyed are located to the left of the main entrance.
- The female toilet(s) is/are approximately 3m (3yd 10in) from the main entrance.
- Inside the venue, there is level access to the female toilet(s).
- An ambulant toilet cubicle with wall mounted grab rails is available.
- Lighting levels are medium.
-
Access to Standard Male Toilet(s)
View
- The male toilet facilities that were surveyed are located to the right of the main entrance.
- The male toilet(s) is/are approximately 2m (2yd 7in) from the main entrance.
- Inside the venue, there is level access to the male toilet(s).
-
Baby Change Facilities
View
- Baby change facilities are located within the venue.
- Baby change facilities are located within the standard female toilet.
- The height of the baby change table once extended is 102cm (3ft 4in).
Additional Info
- A bowl of water can be provided for an assistance dog.
- An assistance dog toilet area can be provided onsite.
- The assistance dog toilet area is located on the grass areas around the venue.


