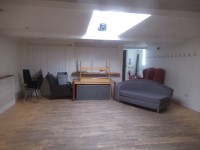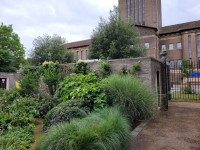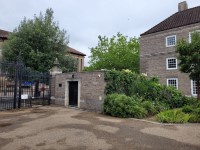Access Guide
Getting To and Around Clare College (Memorial Court)
-
Arriving By Car or Bike
View
- Clare College has 3 sites; Memorial Court, Old Court and The Colony. Memorial Court is located off Queen’s Road (A1134), just to the West of the city centre. This part of the city can be accessed most easily from the M11 via Junction 12 or 13. There are various Park and Ride schemes for people who would prefer to not drive into central Cambridge.
- There is very limited parking at Clare College and it is strictly controlled. Anyone parking on-site must have prior permission via the Head Porter. Students are generally not permitted to use cars in the immediate locality unless given permission based on specific requirements. At Memorial Court there is parking on the access road in front of the Porters’ Lodge and along Thirkill Drive and the access road leading to Lerner Court. There are no marked parking bays for Blue Badge holders.
- Cycling is a popular form of transport in Cambridge. The city is relatively flat and there is an extensive network of cycle routes. There is provision for bicycle storage at Clare College.
- For more information on directions to Clare College please click here (opens new tab).
- For more information on cycle routes and maps in Cambridge please click here (opens new tab).
-
By Bus
View
- There is not a bus stop within 150 metres of the campus.
- The nearest bus stops to Memorial Court are located in Grange Road and West Road.
The only bus service that stops at the Grange Road and West Road bus stops is the U (Universal). The Universal bus service links Madingley Park and Ride and Eddington with West Cambridge, the railway station and the Cambridge Biomedical Campus (including Addenbrookes).
The bus station in Drummer Street is approximately 1.5 kilometres away from Memorial Court. - Cambridge City Centre Bus Station AccessAble Access Guide (new tab) - click here.
- For more information on planning a bus journey in Cambridge please click here (opens new tab).
-
By Train
View
- The nearest Railway Station is Cambridge.
- Cambridge Station is approximately 2.8 kilometres away from Memorial Court. The station has direct links to London Kings Cross, London Liverpool Street, Cambridge North, Kings Lynn, Stansted Airport, Brighton, Ipswich and Norwich. The rail companies that operate out of this station are; Cross Country, Great Northern, Thameslink and Greater Anglia.
- For more information on Cambridge Station please click here (opens new tab).
- For more information on planning a train journey to Cambridge please click here (opens new tab).
- Cambridge Station AccessAble Access Guide (new tab) - click here.
-
Accessing the College Site
View
- There are three driveways in Queen’s Road which give access to the Memorial Court site. All have vehicular access with parking along them and none of them have a dedicated footpath for pedestrians so care should be taken. The central one is the only one which does not have a vehicle security barrier but is the only one with stepped access. It also has a gate for pedestrian access (Photograph 1). The gate is permanently held open and has an opening width of 90cm. Beyond the gate the straight driveway is level with a tarmac surface but is slightly uneven in places with some loose stones (Photograph 2). There are then 12 steps leading up to the passageway into Memorial Court where the Porters’ Lodge is located (Photograph 3). The steps do not have handrails or markings.
- The driveway to the left (or south) of the one described above, is called Thirkill Drive and it leads to Thirkill Court at the rear left of the site. This is a vehicular entrance, and it is controlled by a security barrier. There is a path to bypass the barrier, but it is very narrow (width 66cm) and is via a vehicle turning bay (Photograph 4). After the security barrier the driveway has a tarmac surface, which is uneven in places, and a very slight upwards gradient (Photograph 5). As you reach the front of the Memorial Court building there is a footpath to the right that connects the 3 driveways and can be used to bypass the steps in front of the Porters’ Lodge. The path is flat with a tarmac surface and a minimum width of 130cm (Photograph 6). If you continue along the driveway instead there is access to Thirkill Court via a wide open gateway (Photograph 7).
- The driveway to the right (or north) leads up to Lerner Court at the rear right of the site. This is also a vehicular entrance which is controlled by a security barrier (Photograph 8). The barrier does have an intercom system at a height of 103cm. To the left of the security barrier there is a path, but it is narrow past the barrier (width 75cm) before it widens to 100cm. The path has a surface with consists of a metal grid over packed loose stones and may not be suitable for some. The path and driveway have a slight but long upwards gradient (Photograph 9). At the end of the driveway there is a pedestrian gate leading into Lerner Court (Photograph 10). The gate is held open and has an opening width of 165cm.
- In addition to the three driveways, pedestrians with key cards can also access the College via the rear gate which is located outside University Library. The gate opens away from you (push) and is heavy (Photograph 11). The opening width is 90cm and the card reader height is 112cm. The rear gate gives access to Ashby Court.
-
Getting Around the College Site
View
- The College site itself is mostly level with paths running around the edges of the courts and around the central library. The majority of paths are wide (150cm+) with a tarmac or flagstone/block paving surface (Photographs 12-15).
- There are open passageways between courts with entrance widths of 96cm-115cm (Photographs 16 and 17). There are some paths which are narrowed by plants or furniture (Photographs 18 and 19).
-
Additional College Site Information
View
- Access into the buildings at Memorial Court varies and some have stepped access (Photographs 20 and 21). There is an external platform lift to overcome the steps at the Library entrance (Photograph 22) and some entrances have temporary or permanent ramps (Photographs 23 and 24). Please see our Detailed Access Guides for further information on access to buildings.
- There is limited directional signage around the College site (Photographs 25 and 26) which might mean those unfamiliar with the layout could need an escort or a map to reference.
- There are many seats around the site for people to rest. Accessible toilet facilities are located in the Gillespie Centre.
-
Useful Links
View
- For further information on access to the Forbes Mellon Library please use the link below.
- To view the web page described above click here (opens in new tab).
- For further information on access to the Law Reading Rooms please use the link below.
- To view the web page described above click here (opens in new tab).
- For further information on access to the Party Room (Gatehouse Memorial Court) please use the link below.
- To view the web page described above click here (opens in new tab).
- AccessAble Related Links View
Useful Information
- To see more information on Clare College Disability Access Guide please click here (opens new tab).
- Telephone Number: 01223 333 246.
- To see more information on University of Cambridge Disability Resource Centre please click here (opens new tab).
- Telephone Number: 01223 332 301.
- Email: [email protected].
- To see more information on Accommodation please click here (opens new tab).
- Telephone Number: 01223 333 256.
- Email: [email protected].
- To see more information on Admissions please click here (opens new tab).
- To see more information on Health and Welfare please click here (opens new tab).
Building Parking (Central Drive)
- The building does have its own dedicated parking.
-
Building Car Park
View
- The car park can be used by permit holders.
- The car park is located along the driveway.
- The car park type is open air/surface.
- The car park does not have a height restriction barrier.
- Designated Blue Badge parking bays are not available.
- The route from the car park to the building is not accessible to a wheelchair user.
- The car park surface is tarmac.
-
Site/Campus Car Parks
View
- There is a site/campus car park for staff, students and visitors within approximately 200m.
- The car park is located in Thirkill Drive and the Lerner Court access road.
-
Public Car Parks
View
- There is not a car park for public use within 200m (approx).
-
Drop Off Point
View
- There is not a designated drop off point.
- There are some loose stones on the surface of the parking area.
It may be possible to drop-off here but only with prior permission.
Site/Campus Car Park (Thirkill Drive)
-
Car Park
View
- The car park is located along Thirkill Drive, off Queen's Road.
- The nearest building(s) to this car park is/are the ones in Thirkill Court and L to N.
- The car park type is open air/surface.
- The car park does not have a height restriction barrier.
- The car park surface is loose chippings.
- Designated Blue Badge parking bays are not available.
-
Charges and Restrictions
View
- This car park can be used by permit holders.
- To see more information on parking policies please click here (opens new tab).
-
Drop Off Point
View
- There is not a designated drop off point in this car park.
-
Car Park Access
View
- There is step free access from this car park.
- Buildings are not clearly signposted from this car park.
- There is not a campus map available within the car park.
- The majority of the parking area has a surface which consists of loose stones packed under a metal grid.
Access to this parking area is controlled by a security barrier.
The security barrier does not have an intercom system.
Site/Campus Car Park (Ashby Drive)
-
Car Park
View
- The car park is located along the access road leading to Lerner Court, off Queen's Road.
- The nearest building(s) to this car park is/are the ones in Lerner Court and R to P.
- The car park type is open air/surface.
- The car park does not have a height restriction barrier.
- The car park surface is tarmac.
- Designated Blue Badge parking bays are not available.
-
Charges and Restrictions
View
- This car park can be used by permit holders.
- To see more information on parking policies please click here (opens new tab).
-
Drop Off Point
View
- There is not a designated drop off point in this car park.
-
Car Park Access
View
- There is step free access from this car park.
- Buildings are not clearly signposted from this car park.
- There is not a campus map available within the car park.
- There are parts of the parking areas that have loose stones on the surfaces.
Access to this parking area is controlled by a security barrier.
The security barrier has an intercom system.
Getting To (The Party Room)
-
Location
View
- The Party Room is to the rear of the Campus in Ashby Court, next to the rear gates.
- The Party Room can be accessed by following the path past the Library from the Porters' Lodge to Ashby Court or to the left immediately after entering through the rear gates.
- There is not wayfinding signage along the route to the Party Room.
- Clare College - Memorial Court link (new tab) - click here.
Outside Access
-
Entrance
View
- This information is for the entrance located centrally to the building, approximately 4m from the rear gates.
- This entrance gives access to the Party Room.
- The entrance area/door is not clearly signed.
- There is stepped access at this entrance.
- There is not a canopy or recess which provides weather protection at this entrance.
- There is a dark mat or floor marking at this entrance that might be perceived as a hole.
- The entrance door(s) does/do contrast visually with its immediate surroundings.
- A key card is required for access at this entrance.
- The height of the key card reader is 105cm.
- The main door(s) open(s) away from you (push).
- The exit push pad or push button is 111cm from floor level.
- The door(s) is/are double width but one door is locked.
- The door(s) is/are heavy.
- The width of the door opening is 58cm.
- The door has a small lip (approximately 2cm) that is 50cm in front of the door.
The mat inside the door is slightly sunken and so could prove to be a trip hazard.
-
Step(s)
View
- The step(s) is/are located at the entrance.
- There is/are 1 step(s).
- The step(s) is/are not clearly marked.
- The height of the step(s) is/are not between the recommended 15cm and 18cm.
- The height of the step(s) is/are 5cm.
- The depth of the step(s) is/are not between 30cm and 45cm.
-
Comments
View
- There is an alternative entrance on the other side of the room.
- It has a key card reader to enter that is 125cm high. The push button to exit is the same height.
- The door has a step 12cm high and 25cm deep. The door width is 70cm.
- The door is single, manual, light and opens away from you (push).
- The door has a slight lip and another 9cm step beyond it.
Breakout Space(s) (The Party Room)
- There is not a hearing assistance system for the room(s).
- There is a visual fire alarm beacon in the room(s).
- There is not fixed furniture within the room(s).
- The clear floor space beneath tables in the room(s) ranges between 62cm and 70cm.
- A height adjustable table/bench is not available.
- There is a/are chair(s) with armrests on both sides within the room(s).
- The room does have an unobstructed minimum turning space of 150cm x 150cm.
- Floor coverings in the room(s) are even with no trip hazards.
- The wooden flooring is uneven in places.
There are various coat hooks that are 165cm high.
Counter (Service Counter)
-
Counter
View
- The counter is located to the rear of the Party Room.
- The counter is approximately 7m (7yd 1ft) from the entrance.
- The counter is clearly visible from the entrance.
- There is step-free access to the counter.
- There is not a clear unobstructed route to the counter.
- There are no windows, TVs, glazed screens or mirrors at/behind the counter which could adversely affect the ability of someone to lip read.
- The counter is not placed in front of a background which is patterned.
- The lighting levels at the counter are moderate to good.
- The height of the counter is medium height (77cm - 109cm).
- There is sufficient space to write or sign documents on the counter.
- There is not a lowered section of the counter.
- There is not a hearing assistance system at the counter.
- The type of flooring in this area is wood.
-
Comments
View
- There could be an unobstructed route to the counter when the room is clear.
- The counter / kitchenette would be staffed on events.
- The doorway to access the kitchenette is 67cm wide.
- The kitchenette has standard height and lower height cupboards, and a sink on the worksurface which is 93cm high.
- There are manual controls to lower the shutter on the counter up to 93cm high.
- There is a shelf 56cm high under the counter on the kitchenette side.
Accessible Toilet(s)
- There is not an/are not accessible toilet(s) available.
- The nearest accessible toilet(s) is/are located in the Gillespie Centre.
Standard Toilet(s)
- Standard toilet facilities are not available.
- The nearest standard toilet(s) is/are located in the Library or Gillespie Centre.



