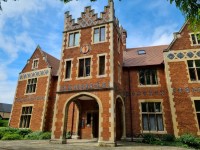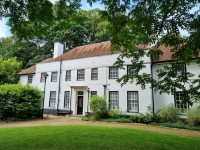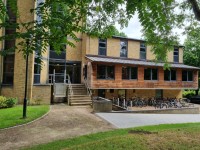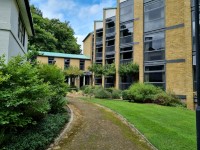Access Guide
Getting To and Around Clare College (Castle Court)
-
Arriving By Car or Bike
View
- Clare College has 3 sites; Memorial Court, Old Court and Castle Court. Castle Court is located in Chesterton Lane just to the north west of the city centre. There are various Park and Ride schemes for people who would prefer to not drive into central Cambridge.
- There is very limited parking at Clare College and it is strictly controlled. Anyone parking on-site must have prior permission via the Head Porter. Students are generally not permitted to use cars in the immediate locality unless given permission based on specific requirements. At Castle Court there is parking between Castle House and Castlebrae. There are no designated parking bays for Blue Badge holders.
- Cycling is a popular form of transport in Cambridge. The city is relatively flat and there is an extensive network of cycle routes. There is provision for bicycle storage at Clare College.
- For more information on directions to Clare College please click here (opens new tab).
- For more information on cycle routes and maps in Cambridge please click here (opens new tab).
-
By Bus
View
- There is not a bus stop within 150 metres of the campus.
- The nearest bus stops to Castle Court are located in Chesterton Road, Northampton Street and Castle Street.
The bus service that stops in Chesterton Road is 4 citi which links Cambridge to Cambourne and Lower Cambourne.
The bus services that stop in Northampton Street are 4 citi, 8, X3 and Park & Ride which link Cambridge to Huntingdon, Cambourne, Papworth Everard, Hartford, Hilton and Madingley Rd Park-and-Ride.
The bus services that stop in Castle Street are 5 citi and 6 citi which link Cambridge to Bar Hill, Oakington and Swavesey.
The bus station in Drummer Street is approximately 1.1 kilometres away from Castle Court. - Cambridge City Centre Bus Station AccessAble Access Guide (new tab) - click here.
- For more information on planning a bus journey in Cambridge please click here (opens new tab).
-
By Train
View
- The nearest Railway Station is Cambridge.
- Cambridge Station is approximately 2.7 kilometres away from Castle Court. The station has direct links to London Kings Cross, London Liverpool Street, Cambridge North, Kings Lynn, Stansted Airport, Brighton, Ipswich and Norwich. The rail companies that operate out of this station are; Cross Country, Great Northern, Thameslink and Greater Anglia.
- For more information on Cambridge Station please click here (opens new tab).
- For more information on planning a train journey to Cambridge please click here (opens new tab).
- Cambridge Station AccessAble Access Guide (new tab) - click here.
-
Accessing the College Site
View
- The main entrance to Castle Court is the access road off Chesterton Lane (Photograph 1). It has a steep upwards gradient and there is no footpath for pedestrians so care should be taken. The Porters' Lodge is located to the left as you enter.
- The College site can also be accessed from Castle Street. There is a pedestrian entrance next to 12a Castle Street for key card holders (Photograph 2). The width of the gateway opening is 75cm and there is a 12cm step over the threshold. The height of the card reader is 140cm. There are 3 unmarked steps just beyond this entrance (Photograph 3). The steps have a handrail on the left.
- There is also a vehicular entrance in Castle Street (Photograph 4). This entrance has a slight upwards gradient and the block paving surface is uneven in places. There is stepped access to other areas of the site from here.
-
Getting Around the College Site
View
- There is stepped access around much of the external areas on the western side of Castle Court site. There are 14 steps leading down to Ethelreda (Photograph 5) although these can be bypassed by using a path next to the Porters’ Lodge. There is a long slope, with a slight downwards gradient, leading down to Castle House from the car park (Photograph 6). At the end of this path there are 4 unmarked steps with no handrails leading down past the fire exit from the Blythe Room (Photograph 7). There are then further stepped level changes to the rear of (and leading down to) the Castle Street buildings (Photographs 8-10).
- The main footpaths leading around the central and eastern areas of Castle Court site are step-free and mostly level with a few short sloped sections. (Photographs 11-14). The paths surfaces are mostly tarmac with some loose stone chippings. A few sections have a flagstone/block paving surface. Most paths are quite wide (150cm+).
- There are some large boulders at the intersection of the paths between Castlebrae, Braeside and Castle End (Photographs 15 and 16).
-
Additional College Site Information
View
- At the time of the survey there were resurfacing works taking place outside some of the Castle Street buildings.
- Many of the buildings at Castle Court have stepped access into (Photograph 17) and around them although there is lift access in Castle End and a platform lift to overcome the steps outside the entrance (Photograph 18).
- There is very limited directional signage around the site (Photograph 19) which means those unfamiliar with the layout may need an escort or a map to reference. Accessible toilet facilities are located in the Castle End building. There are seats outside for people to rest (Photograph 20).
- AccessAble Related Links View
Useful Information
- To see more information on Clare College Disability Access Guide please click here (opens new tab).
- Telephone Number: 01223 333 246.
- To see more information on University of Cambridge Disability Resource Centre please click here (opens new tab).
- Telephone Number: 01223 332 301.
- Email: [email protected].
- To see more information on Accommodation please click here (opens new tab).
- Telephone Number: 01223 333 256.
- Email: [email protected].
- To see more information on Admissions please click here (opens new tab).
- To see more information on Health and Welfare please click here (opens new tab).
Site/Campus Car Park
-
Car Park
View
- The car park is located between Castle House and Castlebrae.
- The nearest building(s) to this car park is/are Castle House and Castlebrae.
- The car park type is open air/surface.
- The car park does not have a height restriction barrier.
- The car park surface is loose chippings.
- Designated Blue Badge parking bays are not available.
-
Charges and Restrictions
View
- This car park can be used by permit holders.
-
Drop Off Point
View
- There is not a designated drop off point in this car park.
-
Car Park Access
View
- There is step free access from this car park.
- Buildings are not clearly signposted from this car park.
- There is not a campus map available within the car park.
- The parking area has a surface which consists of loose stones packed under a metal grid.
There is also step-free access to some buildings from the car park, others have steps leading to them.
There are an additional 2 parking bays outside the Gym.
Accessible Toilet(s) (Castle End)
- There is an/are accessible toilet(s) available.
-
Location and Access
View
- This accessible toilet is located on the ground floor of Castle End, next to Meeting Room 1.
- This accessible toilet is approximately 5m (5yd 1ft) from the Castle End Meeting Room 1 entrance.
- There is step-free access into the accessible toilet.
- This is a shared toilet.
- A key is not required for the accessible toilet.
- There is pictorial signage on or near the toilet door.
- The contrast between the external door and wall is high.
- The door opens outwards.
- The door is light.
- The door is locked by a lever twist.
- The width of the accessible toilet opening is 87cm.
- The contrast between the internal door and wall is high.
- The door has a horizontal grab rail.
- The contrast between the horizontal grab rail and internal door is high.
-
Toilet Features
View
- The dimensions of the accessible toilet are 136cm x 176cm (4ft 6in x 5ft 9in).
- The accessible toilet does not have an unobstructed minimum turning space of 150cm x 150cm.
- The lighting levels are moderate to good.
- There is not a lateral transfer space.
- There is a flush, however it is not on the transfer side.
- There is a spatula type lever flush.
- There is a dropdown rail.
- The contrast between the dropdown rail(s) and wall is high.
- There is a/are wall-mounted grab rail(s) available.
- As you face the toilet the wall-mounted grab rail(s) is/are on both sides.
- The contrast between the wall-mounted grab rail(s) and wall is high.
- The contrast between the walls and floor is high.
- There is an emergency alarm.
- The emergency pull cord alarm was out of reach (higher than 10cm (4") from floor) when surveyed.
- There is a red flashing fire alarm beacon within the toilet.
- Disposal facilities are available in the toilet.
- There is a/are female sanitary and general waste (with no lid) disposal units.
- There is not a/are not coat hook(s).
-
Additional Fixtures
View
- There is a mirror.
- The mirror is not placed at a lower level or at an angle for ease of use.
- There is not a shelf within the accessible toilet.
- The toilet has a cistern.
- The height of the toilet seat above floor level is 48cm (1ft 7in).
- The toilet seat colour contrast is high.
- There is not a toilet roll holder.
- There is a wash basin.
- The wash basin and tap(s) can be reached from seated on the toilet.
- The wash basin is not placed higher than 74cm (2ft 5in).
- The height of the wash basin is 72cm (2ft 4in).
- There are vertical wall-mounted grab rails on both sides of the wash basin.
- The contrast between the wash basin wall-mounted grab rail(s) and wall is high.
- The wash basin tap type is lever mixer.
- There is not a wall fixed soap dispenser.
- There is a handheld soap dispenser available.
- There is not a towel dispenser.
- There is not a hand dryer.





