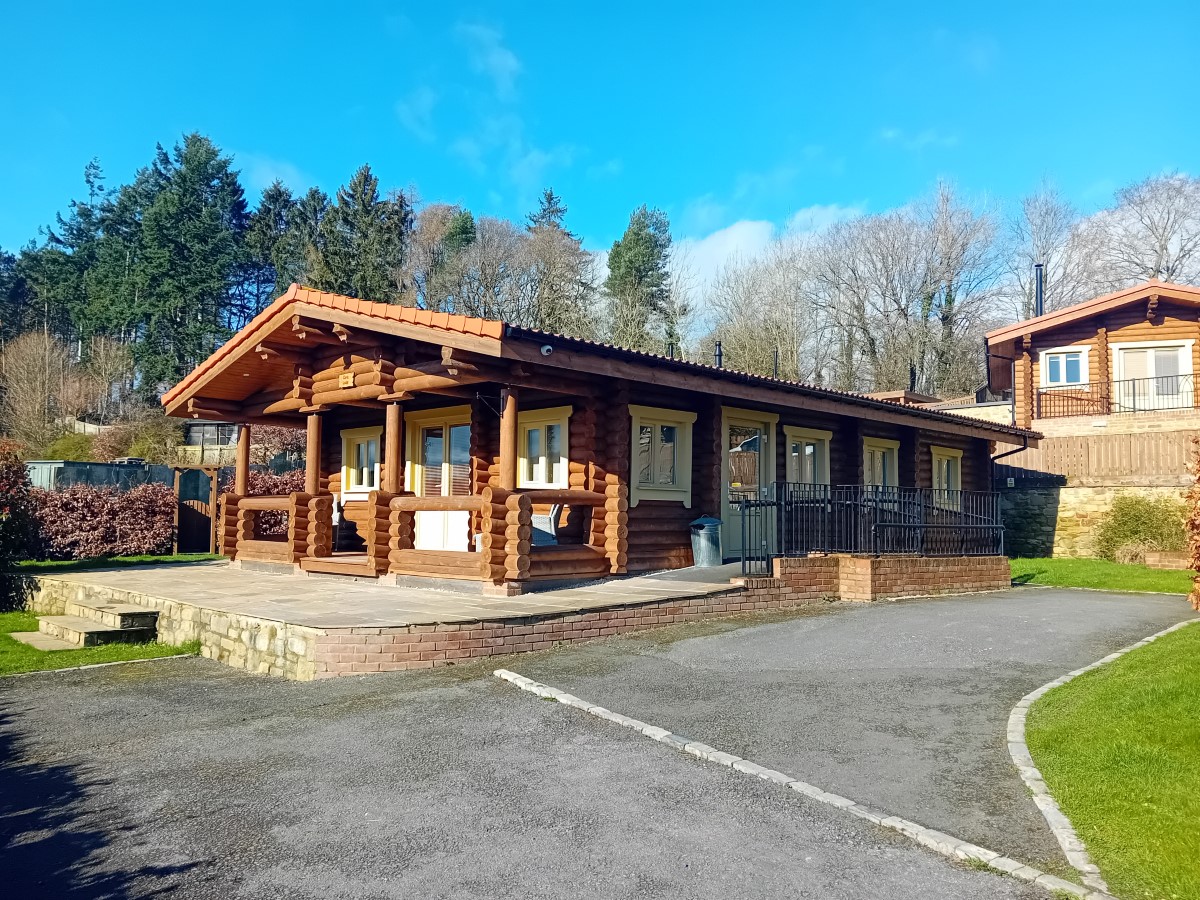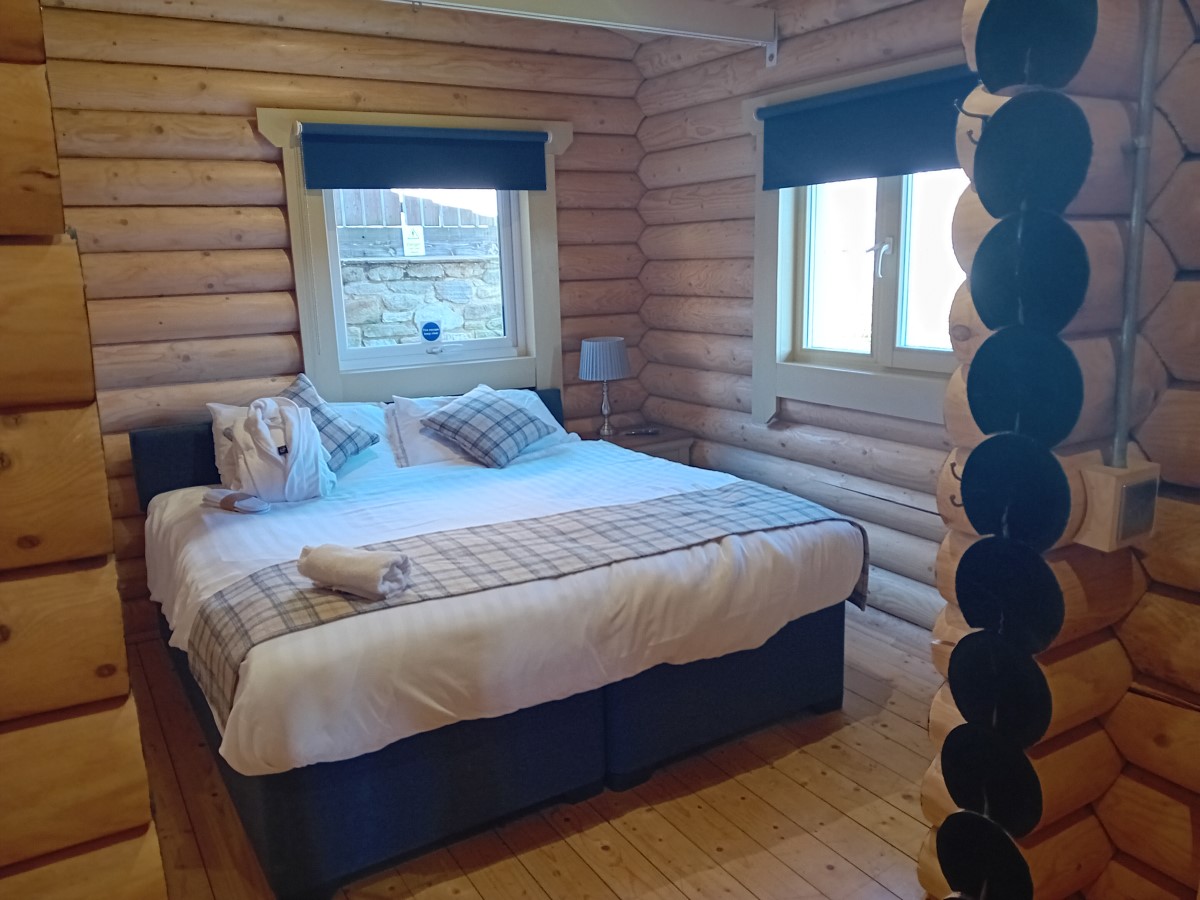Access Guide
Accommodation Overview
-
About
View
- There are 2 bedrooms in total.
- There is step-free level access to all bedrooms.
- There is 1 bedroom with adaptations.
- There is a ceiling track hoist in the bedroom with adaptations which covers the bed area.
- The bedroom with adaptations does not have an adjoining room.
- There is a shared bathroom with a wheel-in shower.
- Dogs are welcomed at this venue.
- Shared facilities include: a bathroom, a lounge and a dining room.
-
Parking and Public Transport
View
- The venue has its own car park.
- There is not a bus stop within 150m.
- The nearest train station is Stocksfield.
- For the latest travel options and information you can plan your travel using Google Maps (opens new tab).
-
Getting In and Around
View
- There is step-free access via ramp at the most accessible entrance.
- There is step-free level access throughout.
-
Getting Help and Assistance
View
- There is seating available.
- There is no hearing assistance system.
- You can borrow or hire the following equipment: bed raisers and portable hoists. Please check in advance for charges and if you need to pre-book.
- Additional equipment which can be borrowed or hired includes: a profile bed with a hybrid mattress.
- View more information on borrowing or hiring equipment (opens new tab).
- British Sign Language interpreters are not available.
- The alternative formats documents can be provided in include: Large print (on request).
- There is a water bowl available for assistance dogs.
- There is not a designated assistance dog spending area.
Parking (Coria Lodge)
-
Car Park
View
- The car park is located in front of the entrance to the lodge.
- The car park is open air/surface.
- The car park surface consists of tarmac.
- There are no designated Blue Badge parking bays available.
-
Charges and Restrictions
View
- Parking is free for all users.
Entrance
- This entrance is located to the right hand side of the lodge.
- The approach to the entrance has uneven surfaces.
- The entrance area is not clearly signed.
- There is a canopy or recess which provides weather protection at the entrance.
- There is step-free access via ramp at the entrance.
- The ramp has a slight gradient.
- The ramp is between 75cm and 150cm wide with handrails on both sides.
- There is a single manual door at this entrance.
- The door opens towards you.
- The width of the opening is 99cm.
- There is a small lip on the threshold of the opening.
- The door has a high colour contrast.
Kitchen
- The kitchen is located to the right as you enter the lodge.
- There is step-free level access into the kitchen.
- There is room for a wheelchair user to manoeuvre.
- The walls and floor have a medium colour contrast.
- The work surface is 93cm from the floor.
- A lowered work surface is not available.
- Overhead and under counter cupboards are available.
- The hob is 96cm from the floor.
- A lowered hob is not available.
- The oven is at a suitable height for a wheelchair user.
- The sink is 94cm from the floor.
- A lowered sink is not available.
- The sink has a lever mixer tap.
- Facilities within the kitchen include a washing machine, a fridge, a dishwasher and a freezer.
- Facilities within the kitchen include a fridge, a washing machine, a freezer and a dishwasher.
- The following machines are at a suitable height for a wheelchair user: washing machine.
- Lighting levels were even at the time of the survey.
Dining Room
- The dining room is located to your left as you enter the lodge.
- There is step-free level access into the dining room.
- There is room for a wheelchair user to manoeuvre.
- The walls and floor have a low colour contrast.
- Seating available in the room includes: chairs without armrests.
- Furniture available in the room includes: tables.
- The surface height of the tables is not suitable for wheelchair users.
- The clear height under the tables is not suitable for wheelchair users.
- Lighting levels were even at the time of the survey.
Lounge
- The lounge is located ahead as you enter the lodge.
- There is step-free level access into the lounge.
- There is room for a wheelchair user to manoeuvre.
- The walls and floor have a low colour contrast.
- Seating available in the lounge includes: sofas.
- Furniture available in the lounge includes: coffee tables.
- There is a TV with subtitles.
- Lighting levels were even at the time of the survey.
Bedroom with Adaptations
-
Location and Access
View
- The bedroom surveyed is located to the rear right of the lodge.
- The distance from the entrance is 7m.
- The most accessible route to the bedroom has step-free level access.
- There is step-free level access into the bedroom.
- The door opens inwards and has a low colour contrast.
- The width of the door opening is 90cm.
-
Bedroom Features
View
- The bedroom has twin beds.
- The top of the mattress is 69cm from the floor.
- The space under the bed is 6cm from the floor.
- There is not room for a wheelchair user to manoeuvre next to the bed.
- The hoist accesses the bed.
- There is no emergency alarm.
- Lighting levels were even at the time of the survey.
- This bedroom does not have an adjoining room.
Standard Ensuite (Bedroom with Adaptations)
- There is step-free level access into the ensuite.
- The ensuite door opens outwards and has a low colour contrast.
- The width of the door opening is 90cm.
- Internally the door has a low colour contrast.
- The toilet seat has a low colour contrast.
- There is a wash basin, a soap dispenser and a hand towel available.
- The wash basin has a lever mixer tap.
- Additional features include: a mirror.
- The walls and floor have a low colour contrast.
- Lighting levels were even at the time of the survey.
Standard Bedroom
- The bedroom surveyed is located to the right of the lounge.
- The distance from the entrance is 8m.
- The most accessible route to the bedroom has step-free level access.
- There is step-free level access into the bedroom.
- The door opens inwards and has a low colour contrast.
- The width of the door opening is 90cm.
- The bedroom has a double bed.
- The top of the mattress is 69cm from the floor.
- The space under the bed is 6cm from the floor.
- Lighting levels were even at the time of the survey.
- There is a terrace, which is accessed via a manual door.
- The width of the terrace door opening 69cm.
Bathroom with Adaptations (Right Hand Transfer)
-
Location and Access
View
- The bathroom surveyed is located to the right of the lounge area.
- The distance from the entrance is 7m.
- The most accessible route to the bathroom has step-free level access.
- There is step-free level access into the bathroom.
- The door opens outwards and has a low colour contrast.
- The width of the door opening is 90cm.
- The door has a twist lock.
- Internally the door has a low colour contrast.
- There is a grab rail on the internal door with a high colour contrast.
-
Dimensions and Features
View
- The dimensions of the bathroom are 133cm (width) x 234cm (depth) and there is not room for a wheelchair user to manoeuvre.
- There is a lateral transfer space to the right as you face the toilet, however it is obstructed.
- The lateral transfer space is 74cm (from the side of the toilet pan to the wall).
- There is a spatula flush on the transfer side.
- There is a horizontal grab rail on the non-transfer side.
- The horizontal grab rail has a high colour contrast.
- There is no vertical grab rail for the toilet.
- There is a dropdown rail on the transfer side.
- The dropdown rail has a high colour contrast.
- The toilet seat is 48cm from the floor.
- The toilet seat has a low colour contrast.
- There is a wall mounted toilet roll holder which can be reached when seated on the toilet.
- The toilet roll holder has a high colour contrast.
- The toilet roll holder is 62cm from the floor.
- The wash basin and taps can be reached when seated on the toilet.
- The wash basin is 74cm from the floor.
- The wash basin has a lever tap.
- The vertical grab rails are on both sides of the wash basin.
- The wash basin rails have a high colour contrast.
- There is a soap dispenser, however it is not wall mounted.
- There is a hand towel for drying hands.
- There is a pull cord emergency alarm within 10cm from the floor.
- The mirror has been angled for ease of use.
- There is no shelf.
- The bathroom has a waste bin.
- There are two coat hooks.
- The coat hooks are 102cm and 162cm from the floor.
- The walls and floor have a low colour contrast.
- Lighting levels were even at the time of the survey.
- The bathroom has a shower cubicle.
- There is an adjustable shower head which can also be detached.
- The shower controls are lever mixer.
- There is a flip-down shower seat.
- The shower seat is 57cm from the floor.
- There is a grab rail for the shower.
- The shower grab rail has a low colour contrast.
Seating Area (Hot tub Patio)
- The seating area is located to the rear of the lodge.
- The seating area is uncovered.
- The most accessible route to the seating area has slight ramps or slopes and uneven surfaces.
- There is step-free level access throughout the seating area.
- There is some room for a wheelchair user to manoeuvre.
- There is space for an assistance dog to rest.
- Seating available in this area includes: chairs with armrests.
- Furniture available in this area includes: tables.
- There is a hot tub with a fixed ceiling hoist in this patio area.



