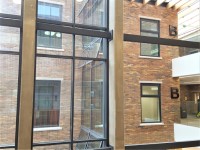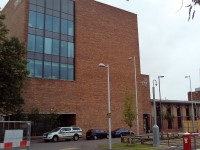Access Guide
Location of Room(s)
- Community House B is/are located on the first and second floors of the Alison Gingell Building.
- To view the AccessAble access guide for Alison Gingell Building please click here (new tab).
Generic
- This is one of two purpose built simulation houses, which are used to create a number of teaching scenarios. These include emergency situations for paramedics, Forensic Science investigations, assessing home settings and Care Services helping patients in their own homes.
- The ground floor of the house is located on the first floor of the Alison Gingell Building, and is accessed by a keycard operated automatic door, 85cm wide, that opens inwards (photograph 1).
- There is an entrance to the first floor of the house on the second floor of the building. This has level access and a light door, 96cm wide, which opens inwards (photographs 2 and 3).
- Both floors have level access, with doors between 80- 87cm wide.
- The kitchen, on the ground floor of the house, contains height adjustable sink, hob and surface (photograph 6), cupboards that can be lowered automatically (photograph 7), and ovens at an accessible height (photograph 8).
- The bathroom, on the first floor of the house, contains a roll in shower (photograph 11), a lowered bath and an accessible toilet (photograph 12).
Other Floors
-
Steps
View
- The floors which are accessible by stairs are G and 1.
- The stairs are located in the centre of the house.
- There are 15+ steps between floors.
- The lighting levels are bright.
- The steps are not clearly marked.
- The steps are medium (11cm - 17cm).
- The steps do have handrails.
- The steps have a handrail on both sides.
- There is a landing.
-
Comments
View
- These stairs can be overcome using the lift in the Alison Gingell Building and the entrances off the first and second floors.


