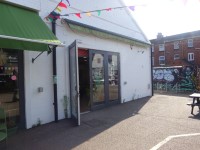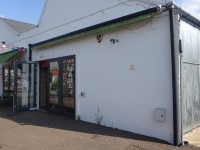Access Guide
Introduction
- Services / facilities within the building include design studio and woodwork fabrication.
Getting Here
-
By Road
View
- Coventry lies at the heart of a motorway network.
Once you get to the city centre there are signposts to the University from all the relevant ring road junctions.
From London: follow the M1, leaving it at Junction 17 onto the M45.
At the end of the M45, continue along the A45 and follow the signs for the city centre.
From East Anglia and eastern England: take the A14 until it meets the M1/M6 interchange.
Then take the M6 to Junction 2 and follow signs for the city centre.
From southern England: take the A34 to the M40.
Leave the M40 at Junction 15, then take the A46 and follow signs for the city centre.
From the southwest: take the M5, then the M42, leaving the M42 at Junction 6.
Follow the A45 to Coventry.
From south Wales: follow the M4 to the M5, then as above.
From western Scotland and the northwest: leave the M6 at Junction 3 and follow the signs for Coventry city centre.
From the north: take the M1 to Junction 21, then to the end of the M69, following signs for Coventry city centre. - There are numerous other car parks located nearby including the Gosford Street, Grove Street and Lower Ford Public Car Parks.
- Coventry lies at the heart of a motorway network.
-
By Bus
View
- Pool Meadow bus and coach station is located five minutes' walk from the University's main reception in the Alan Berry Building.
For details of local bus/coach/train times and destinations please contact the bus station enquiry line on: +44 (0) 24 7655 9559.
National Express offers connections between Coventry and other major cities around the UK. If you travel from Birmingham Airport you can take line number 900 bus to Pool Meadow station.
Additional buses to reach this area of the campus can be found on Gulson Road where the Gulson Hospital bus stop serves routes 45 and S4.
There are also three bus stations along Gosford Street simply named Coventry University while the others are named Coventry University / Gosford Street (CU1 and CU2).
The Coventry University Bus Stop Serves Routes 1, 4, 8, 8A, 8S, 9, 9A, 10, 10A, 13, 13A, 16, 74, 74A, 74B, 74S, 86, 735 and X6.
Coventry University / Gosford Street CU1 Bus Stop Serves Routes 1, 4, 8, 8A, 8S, 9, 9A, 10, 10A, 13, 13A, 16, 74, 74A, 74B, 74S, 86, 585, 585A, 585B, 735 and X6.
Coventry University / Gosford Street CU2 Bus Stop Serves Routes 1, 4, 8, 8A, 8S, 9, 9A, 10, 10A, 13, 13A, 16, 74, 74A, 74B, 74S, 85S, 86, 585, 585A, 585B, 585S and X6.
- Pool Meadow bus and coach station is located five minutes' walk from the University's main reception in the Alan Berry Building.
-
By Train
View
- This area of the Campus is approximately 0.8 Miles from Coventry Train Station and should take approximate 16 minutes to reach by foot.
Coventry is on the main intercity route.
Trains from London (Euston) leave every 30 minutes throughout most of the day with journey times of 1 hour to 80 minutes.
It takes approximately 20 minutes to reach Coventry from Birmingham International Station.
There are also daily services from Scotland and the northwest, from Bristol, the southwest and south Wales.
In addition, there are frequent services from Oxford, Southampton and Bournemouth, as well as Nuneaton, Rugby, Birmingham New Street and Birmingham International (for Birmingham International Airport and the National Exhibition Centre).
Check the National Rail Enquiries website for more information.
- This area of the Campus is approximately 0.8 Miles from Coventry Train Station and should take approximate 16 minutes to reach by foot.
-
Useful Links
View
- The website for national express bus services.
- To view the web page described above click here (opens in new tab).
- The National Rail Enquiries website.
- To view the web page described above click here (opens in new tab).
Useful Information
- To see more information on Disability Services - Health and Wellbeing Centre please click here (opens new tab).
- Telephone Number: +44 (0) 24 7765 8029.
- Email: [email protected].
- Disability Advisors are part of the Health and Wellbeing team which is located in the Health and Wellbeing Centre within TheHub.
- To see more information on Welfare please click here (opens new tab).
- Telephone Number: 024 7765 8029.
- Email: [email protected].
- To see more information on Medical Centre please click here (opens new tab).
- Telephone Number: +44 (0) 24 76592012.
- Email: [email protected].
- To see more information on Accommodation Services please click here (opens new tab).
- Telephone Number: 0247 615 8158.
- Email: [email protected].
- The Future Lets service can also be visited in the Charles Ward Building.
- To see more information on thefutureworks please click here (opens new tab).
- Telephone Number: 02476 158 815.
- Email: [email protected].
- Providing information for Undertaking Temporary Work with Coventry University.
Building Parking
- The building does not have its own dedicated parking.
-
Site/Campus Car Parks
View
- There is not a site/campus car park within approximately 200m.
-
Public Car Parks
View
- There is not a car park for public use within 200m (approx).
-
On Street Parking
View
- Clearly signed and/or standard marked parking bays are available.
- The on street standard parking bay(s) is/are located on Far Gosford Street.
-
Drop Off Point
View
- There is not a designated drop off point.
Outside Access (Main Entrance)
-
Entrance
View
- This information is for the entrance located at the left front of building.
- There is ramped/sloped access at this entrance.
- There is not a bell/buzzer.
- There is not an intercom.
- There is not a canopy or recess which provides weather protection at this entrance.
- The main door(s) open(s) towards you (pull).
- The door(s) is / are double (with one leaf locked).
- The door(s) is/are permanently held open.
- The width of the door opening is 102cm (3ft 4in).
- There is a small lip on the threshold of the entrance, with a height of less than 2cm.
-
Ramp/Slope
View
- There is a ramp/slope at this entrance.
- The ramp/slope is located immediately beyond the entrance.
- The ramp/slope gradient is steep.
Reception
- The Fab Lab Reception is located directly ahead as you enter.
- The desk is 1m (3ft 3in) from the Main Entrance.
- The reception area is clearly visible from the entrance.
- There is step free access to this reception area.
- The lighting levels in the reception area are moderate to good.
- The reception desk/counter is low (76cm or lower).
- There is not a clear knee recess beneath the low/lowered counter.
- The desk is not staffed.
- There is not a bell to attract attention.
Inside Access
- There is level access to the service.
- There is not a hearing assistance system.
- This venue does not play background music.
- The lighting levels are moderate to good.
Entrance (Woodwork Shop)
-
Entrance
View
- This information is for the entrance located at the rear of the building.
- There is step free access at this entrance.
- There is not a bell/buzzer.
- There is not an intercom.
- The main door(s) open(s) away from you (push).
- The door(s) is / are double (with one leaf locked).
- The door(s) may be difficult to open.
- The width of the door opening is 68cm (2ft 3in).
Location of Toilet/Changing Facilities
- Shared standard toilet facilities are located to the right of the building..
Accessible Toilet(s)
- There is not an/are not accessible toilet(s) available.
Standard Toilet(s)
- Standard toilet facilities are available.
-
Toilet Facilities
View
- The shared toilet is located to the right of the building.
- There is step-free access into the toilet(s).
- The standard toilet(s) is/are approximately 9m from the Main Entrance.
- The colour contrast between the external toilet door(s) and wall(s) is poor.
- There is no signage on or near the toilet door.
- An ambulant toilet cubicle is not available.
- The height of the wash basin(s) is 93cm.
- The wash basin(s) tap type is twist/turn.
- Lighting levels are good.



