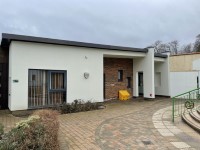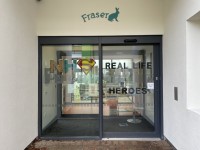Access Guide
Getting Here
-
By Road
View
- From Prudhoe town centre, turn off the B6395 at the junction with South Road.
Follow South Road and turn onto Moor Road.
Continue down Moor Road as it becomes a country lane.
Turn left into the Ferndene entrance and the hospital is located on the right. - There is parking available on the site with blue badge bays located next to the main entrance.
The car park is pay and display but is free for Blue Badge holders.
- From Prudhoe town centre, turn off the B6395 at the junction with South Road.
-
By Bus
View
- There is no bus stop near the hospital.
The closest bus stop is Prudhoe town centre.
- There is no bus stop near the hospital.
-
By Train
View
- The nearest train station is Prudhoe.
This station is located approximately 1.8 miles from the hospital.
- The nearest train station is Prudhoe.
-
Useful Links
View
- Bus Timetable.
- To view the web page described above click here (opens in new tab).
- Prudhoe train station.
- To view the web page described above click here (opens in new tab).
Getting Help and Assistance
- A member of staff trained in BSL skills is not normally on duty.
- British Sign Language interpreters can be provided on request.
- Language interpreters can be provided on request.
- The alternative formats documents can be provided in include; Braille on request, large print on request, Makaton on request, different languages on request, voice recognition CD on request and audio on request.
- There is a wheelchair to borrow to use around the building.
- Water bowls for assistance dogs are not available.
- There is a/are hearing assistance system(s) available.
- The type of system is a fixed loop.
- The hearing assistance system was tested by an AccessAble surveyor.
- The hearing assistance system was tested on 28/02/2022.
- The hearing loop was not working at the time of testing.
- Home visits services are available.
Parking
- The venue does have its own car park.
-
Venue Car Park
View
- Parking is not free for all users.
- Parking is free for Blue Badge holders.
- The car park is located in front of the building.
- The car park type is open air/surface.
- Parking spaces for Blue Badge holders do not need to be booked in advance.
- There is/are 3 Blue Badge parking bay(s) within the car park.
- The dimensions of the Blue Badge parking bay(s) are 229cm x 460cm (7ft 6in x 15ft 1in).
- The nearest Blue Badge bay is 20m (21yd 2ft) from the main entrance.
- The furthest Blue Badge bay is 25m (27yd 1ft) from the main entrance.
- The route from the car park to the entrance is accessible to a wheelchair user unaided.
- The car park surface is concrete.
- There is a dropped kerb between the car park and the venue.
- The dropped kerb does not have tactile paving.
- There is not a road to cross between the car park and the entrance.
- The car park does not have a height restriction barrier.
-
Public Car Parks
View
- There is not a car park for public use within 200m (approx).
-
On Street Parking and Drop-off Details
View
- On street marked Blue Badge bays are not available.
- Clearly signed and / or standard marked parking bays are not available.
- There is a designated drop off point.
- The drop off point is located on the main road, opposite the building.
- There is a dropped kerb from the drop off point.
- There is not tactile paving on the dropped kerb.
Getting To (Fraser Ward)
- The Fraser Ward is/are located to the right of the building.
- To see the building map please click here (opens new tab).
- Access to the Fraser Ward is via the main entrance.
- Enter via the Main Entrance and proceed straight ahead to the Ward Entrance, at the side of reception.
Enter the ward entrance, turn left down the ramp, then turn right and right again.
Continue straight on and the Fraser Ward is located on the left. - There is ramped/sloped or stepped access to the Fraser Ward.
- The Fraser Ward is approximately 35m from the ward entrance.
- There is a/are manual, light, single door(s) between the main building and the department/service.
- There are not resting areas along the route.
- Wayfinding signage is not provided.
- Dementia friendly signage is not provided.
Outside Access (Main Entrance)
-
Entrance Details
View
- This information is for the entrance located to the right of the building.
- The entrance area/door is not clearly signed.
- There is step free access at this entrance.
- There is a canopy or recess which provides weather protection at this entrance.
- The entrance door(s) does not/do not contrast visually with its immediate surroundings.
- There is a bell/buzzer.
- The height of the bell/buzzer is 117cm (3ft 10in).
- There is an intercom.
- The height of the intercom is 117cm (3ft 10in).
- There is not a hand sanitiser.
- The height of the hand sanitiser is 107cm (3ft 6in).
- There is not a door release button when exiting.
- The main door(s) open(s) automatically.
- The door(s) is/are single width.
- The width of the door opening is 86cm.
- There is a small lip on the threshold of the entrance, with a height of 1.5cm or below.
- There is a second set of doors.
- The door(s) open(s) automatically.
- The door(s) is/are single width.
- The width of the door opening is 84cm.
Entrance (Ward Entrance)
-
Entrance Details
View
- This information is for the entrance located to the right of reception.
- The entrance area/door is not clearly signed with the name of the service/department.
- There is step free access at this entrance.
- There is not a bell/buzzer.
- There is not an intercom.
- There is a hand sanitiser.
- The height of the hand sanitiser is 120cm (3ft 11in).
- There is not a door release button when exiting.
- The main door(s) open(s) automatically.
- The door(s) is/are single width.
- The width of the door opening is 85cm.
Level Change
- There is a ramp/slope to access this area/service.
- The ramp/slope is located to the left as you enter the outside quad.
- The ramp/slope is steep.
- The ramp/slope is permanent.
- There is a level landing at the top of the ramp/slope.
- There is a/are handrail(s) at the ramp.
- The handrail(s) is/are on both sides.
- The ramp/slope does bypass the step(s).
- There is a/are step(s) to access this area/service.
- The step(s) is/are located on either side of the slope.
- There is/are 5 step(s) to the area/service.
- There is tactile paving at the top and bottom of the step(s).
- The step(s) is/are not clearly marked.
- The step(s) is/are medium height (11cm - 17cm).
- There is a/are handrail(s) at the step(s).
- The handrail(s) is/are on both sides.
Outside Access (Fraser)
-
Entrance Details
View
- This information is for the entrance located to the right of the building.
- The entrance area/door is clearly signed.
- There is ramped/sloped access at this entrance.
- There is a canopy or recess which provides weather protection at this entrance.
- The entrance door(s) does not/do not contrast visually with its immediate surroundings.
- There is a bell/buzzer.
- The height of the bell/buzzer is 111cm (3ft 8in).
- There is an intercom.
- The height of the intercom is 111cm (3ft 8in).
- There is a hand sanitiser.
- The height of the hand sanitiser is 97cm (3ft 2in).
- There is not a door release button when exiting.
- The main door(s) open(s) automatically.
- The door(s) is/are single width.
- The width of the door opening is 115cm.
- There is a small lip on the threshold of the entrance, with a height of 1.5cm or below.
- There is a second set of doors.
- The door(s) open(s) automatically.
- The door(s) is/are single width.
- The width of the door opening is 115cm.
- There is a small lip on the threshold of the entrance, with a height of 1.5cm or below.
-
Ramp/Slope Details
View
- The ramp/slope is located in front of the entrance.
- The ramp/slope gradient is slight.
- The ramp/slope is permanent.
- There is not a level landing at the top of the ramp/slope.
- There is not a/are not handrail(s) at the ramp.
Ward
-
Ward Information
View
- This is a/an Mental Health and Eating Disorder ward.
- This is a shared ward.
- There is/are 10 side room(s) available.
- There is/are 10 bed(s) on this ward in total.
Related Access Guides
- To view other Detailed Access Guides that are related to this one please use the links below.
- Building 5 - ARC link (new tab) - click here.
- Building 1 - Riding link (new tab) - click here.


