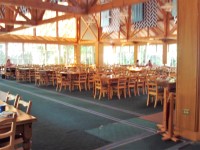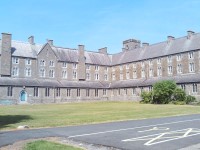Access Guide
Introduction
- Services / facilities within the building include Restaurant and Canteen Facilities.
- Related link Senior House.
- Https://www.accessable.co.uk/venues/senior-house
Getting Here
-
By Road
View
- The entrance to the campus is located off GracePark Road.
- There is parking throughout the campus for staff permit holders and visitors who can acquire temporary permits from the reception in the Drumcondra Building.
-
By Bus
View
- The nearest bus stations to the campus are located on Drumcondra Road.
-
By Train
View
- The nearest train station is the Drumcondra Railway Station located 1.6 km away.
-
Useful Links
View
- For information on Dublin Buses.
- To view the web page described above click here (opens in new tab).
- The Irish Rail website.
- To view the web page described above click here (opens in new tab).
Useful Information
- To see more information on Disability Services Homepage please click here (opens new tab).
- Telephone Number: 01 700 5927.
- Email: [email protected].
- To see more information on Disability and Learning Support Service please click here (opens new tab).
- To see more information on DCU Accommodation please click here (opens new tab).
- Telephone Number: +353 1 7005736.
- Email: [email protected].
Site/Campus Car Park
-
Car Park
View
- The car park is located to the rear of the O'Donnell Building.
- The nearest building(s) to this car park is/are O'Donnell, Chapel and Senior House.
- The car park type is open air/surface.
- The car park does not have a height restriction barrier.
- The car park surface is tarmac.
- Designated Blue Badge parking bays are available.
- The Blue Badge bay(s) is/are clearly marked.
- There is/are 2 designated Blue Badge parking bay(s) within this car park.
- The dimensions of the designated parking bay(s) are 370cm x 480cm (12ft 2in x 15ft 9in).
- The dimensions of the designated bays do not vary in size.
-
Charges and Restrictions
View
- This car park can be used by anybody and Blue Badge holders.
- There are no parking charges that apply on the day.
- Signs are not provided to give information on parking charges/restrictions.
-
Drop Off Point
View
- There is not a designated drop off point in this car park.
-
Car Park Access
View
- There is sloped access to the car park from the All Hallows Campus.
- This car park is clearly signposted from the All Hallows Campus.
- The nearest designated bay is 50m (54yd 2ft) from the O'Donnell House accessible entrance.
Outside Access (Accessible Entrance)
-
Entrance
View
- This information is for the entrance located in front of the building.
- There is ramped/sloped or stepped access at this entrance.
- The main door(s) open(s) away from you (push).
- The door(s) is / are single.
- The door(s) is / are heavy.
- The width of the door opening is 83cm (2ft 9in).
-
Ramp/Slope
View
- There is a ramp/slope at this entrance.
- The ramp/slope is located to the right as you face the entrance.
- The ramp or slope does bypass the step(s).
- The ramp/slope gradient is slight.
- The ramp is permanent.
- The ramp does have handrails.
- The handrails are on both sides.
- The width of the ramp is 108cm (3ft 7in).
-
Step(s)
View
- There is a / are step(s) at this entrance.
- The step(s) is / are located in front of the entrance.
- There is / are 3 step(s) to access the entrance.
- There is not tactile paving at the top and bottom of the step(s).
- The step(s) is / are not clearly marked.
- The step(s) is / are medium (11cm - 17cm).
- The steps do not have handrails.
Lift (Lower)
- There is a lift for public use.
- The lift is located to your left on entrance via the accessible entrance.
- The lift is a platform lift.
- Wall mounted information boards are not provided at lift landings.
- The platform lift accesses a small level change.
- The lift is approximately 4m (4yd 1ft) from the accessible entrance.
- Staff do need to be notified for use of the lift.
- The clear door width is 84cm (2ft 9in).
- The lift door is manual, light and opens outwards.
- The dimensions of the lift are 78cm x 140cm (2ft 7in x 4ft 7in).
- There are separate entry and exit doors in the lift.
- There is not a mirror to aid reversing out of the lift.
- The lift does not have a visual floor indicator.
- The lift does not have an audible announcer.
- The lift does not have a hearing loop system.
- The lift does not have Braille markings.
- The lift does not have tactile markings.
- The controls for the lift are within 90cm - 120cm from the floor.
- The lighting level in the lift is bright.
-
Comments
View
- The key for the lift can be located from the reception in the Drumcondra Building.
- There is a small steep slope to access the lift which can be seen in photograph 3.
- The door to access the lift is only present on the upper level and can be seen in photograph 4.
Entrance (Dining Hall Main Entrance)
-
Entrance
View
- This information is for the entrance located to your left on entering Senior House via lift.
- There is step free access at this entrance, via lift.
- The main door(s) open(s) away from you (push).
- The door(s) is / are double (with one leaf locked).
- The door(s) is / are permanently held open (at the time of the survey).
- The width of the door opening is 80cm (2ft 7in).
-
Ramp/Slope
View
- There is a ramp/slope at this entrance.
- The ramp/slope is located immediately beyond the entrance.
- The ramp/slope bypasses the steps.
- The ramp/slope gradient is slight.
- The ramp or slope is permanent.
- There is a level landing at the top of the ramp.
- The ramp does have handrails.
- The handrails are on both sides going up.
- The width of the ramp is 104cm.
-
Step(s)
View
- There is a/are step(s) at this entrance.
- The step(s) is / are located immediately beyond the entrance.
- There is / are 4 step(s) to access the entrance.
- The step(s) is / are not clearly marked.
- The step(s) is / are medium (11cm - 17cm).
- The steps do have handrails.
- The handrails are on both sides going up.
Entrance (Garden Area)
-
Entrance
View
- This information is for the entrance located beyond the till.
- There is stepped access at this entrance.
- The main door(s) open(s) towards you (pull).
- The door(s) is / are double.
- The door(s) is / are permanently held open (at the time of the survey).
- The width of the door opening is 115cm (3ft 9in).
Getting Around
-
Access
View
- There is step free access throughout the area.
- There are not doors in corridors which have to be opened manually.
-
Getting Around
View
- There is not clear signage for building facilities/areas in the foyer/reception area.
- There is some flooring in corridors which is shiny and could cause issues with glare or look slippery to some people.
- There is good colour contrast between the walls and floor in all areas.
- The lighting levels are good.
- This building does not play background music.
- There is not a hearing assistance system.
Eating and Drinking
- The following information is for the restaurant.
- Full table service is not available.
- Food or drinks are ordered from the service counter.
- Food or drinks can be brought to the table.
- No tables are permanently fixed.
- No chairs are permanently fixed.
- No chairs have armrests.
- The nearest table is 14m (15yd 11in) from the Dining Room Entrance.
- The standard height for tables is 63cm.
- There is ample room for a wheelchair user to manoeuvre.
- Plastic / takeaway cups are available.
- Plastic / takeaway cutlery is not available.
- Drinking straws are available.
- Menus are hand held and wall.
- Menus are not available in Braille.
- Menus are not available in large print.
- Picture menus are not available.
- Menus are clearly written.
- Menus are presented in contrasting colours.
- The type of food served here is Hot meals and snacks.
Accessible Toilet
- Accessible toilet facilities are not available.
-
Comments
View
- The nearest accessible toilet is located on the lower level of the Senior House corridor.
Standard Toilet(s)
- The nearest Standard toilets are located on the lower level of the Senior House Corridor.


