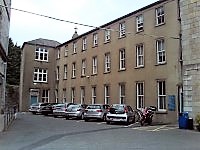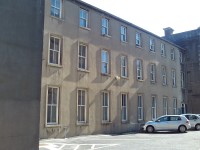Access Guide
Introduction
- Services / facilities within the building include Offices.
- The Apple Loft is located on the first floor of the Building.
- Related link Drumcondra House.
- Https://www.accessable.co.uk/venues/drumcondra-house
- Related link Apple Loft.
- Https://www.accessable.co.uk/venues/apple-loft
Getting Here
-
By Road
View
- The entrance to the campus is located off GracePark Road.
- There is parking throughout the campus for staff permit holders and visitors who can acquire temporary permits from the reception in the Drumcondra Building.
-
By Bus
View
- The nearest bus stations to the campus are located on Drumcondra Road.
-
By Train
View
- The nearest train station is the Drumcondra Railway Station located 1.6 km away.
-
Useful Links
View
- For information on Dublin Buses.
- To view the web page described above click here (opens in new tab).
- The Irish Rail website.
- To view the web page described above click here (opens in new tab).
Useful Information
- To see more information on Disability Services Homepage please click here (opens new tab).
- Telephone Number: 01 700 5927.
- Email: [email protected].
- To see more information on Disability and Learning Support Service please click here (opens new tab).
- To see more information on DCU Accommodation please click here (opens new tab).
- Telephone Number: +353 1 7005736.
- Email: [email protected].
Site/Campus Car Park
-
Car Park
View
- The car park is located to the rear of the O'Donnell Building.
- The nearest building(s) to this car park is/are O'Donnell, Chapel and Senior House.
- The car park type is open air/surface.
- The car park does not have a height restriction barrier.
- The car park surface is tarmac.
- Designated Blue Badge parking bays are available.
- The Blue Badge bay(s) is/are clearly marked.
- There is/are 2 designated Blue Badge parking bay(s) within this car park.
- The dimensions of the designated parking bay(s) are 370cm x 480cm (12ft 2in x 15ft 9in).
- The dimensions of the designated bays do not vary in size.
-
Charges and Restrictions
View
- This car park can be used by anybody and Blue Badge holders.
- There are no parking charges that apply on the day.
- Signs are not provided to give information on parking charges/restrictions.
-
Drop Off Point
View
- There is not a designated drop off point in this car park.
-
Car Park Access
View
- There is sloped access to the car park from the All Hallows Campus.
- This car park is clearly signposted from the All Hallows Campus.
- The nearest designated bay is 50m (54yd 2ft) from the O'Donnell House accessible entrance.
Building Parking
- The building does have its own dedicated parking.
-
Building Car Park
View
- The car park can be used by anybody.
- There are no parking charges that apply on the day.
- The car park is located in front of Dunboyne House.
- The car park type is open air/surface.
- The car park does not have a height restriction barrier.
- Designated Blue Badge parking bays are not available.
- The route from the car park to the building is accessible to a wheelchair user with assistance.
- Assistance may be required because there is / are slopes/ramps.
- The car park surface is concrete.
Outside Access (Dunboyne Accessible Entrance)
-
Entrance
View
- This information is for the entrance located in front of the building.
- There is ramped/sloped access at this entrance.
- The main door(s) open(s) away from you (push).
- The door(s) is / are double (with one leaf locked).
- The door(s) is / are permanently held open (at the time of the survey).
- The width of the door opening is 73cm (2ft 5in).
- There is a small lip on the threshold of the entrance, with a height of 2cm or below.
-
Second Set of Doors
View
- There is a second set of doors.
- The door(s) open(s) away from you (push).
- The door(s) is / are single.
- The door(s) is / are heavy.
- The width of the door opening is 70cm (2ft 4in).
-
Ramp/Slope
View
- There is a ramp/slope at this entrance.
- The ramp/slope is located in front of the entrance.
- The ramp/slope gradient is slight.
- The ramp is permanent.
- There is not a level landing at the top of the ramp.
- The ramp does not have handrails.
Entrance (Drumcondra Building)
-
Entrance
View
- This information is for the entrance located to the left of the building.
- There is step free access at this entrance.
- The main door(s) open(s) away from you (push).
- The door(s) is / are double.
- The door(s) is / are heavy.
- The width of the door opening is 140cm (4ft 7in).
Getting Around
-
Access
View
- There is step free access throughout the ground floor.
- There are not doors in corridors which have to be opened manually.
-
Getting Around
View
- There is not clear signage for building facilities/areas in the foyer/reception area.
- There is pictorial directional signage at key points of circulation routes.
- There is some flooring in corridors which is shiny and could cause issues with glare or look slippery to some people.
- There is some flooring in corridors which includes patterns or colours which could be confusing or look like steps or holes to some people.
- There is good colour contrast between the walls and floor in all areas.
- The lighting levels are good.
- This building does not play background music.
-
Comments
View
- The ground floor and first floor corridors may appear slippery and the area around the staircase on the ground floor may appear to resemble steps.
Other Floors
-
Steps
View
- The floors which are accessible by stairs are G, 1, 2.
- The stairs are located at the very end of the ground floor corridor.
- The stairs are approximately 35m from the accessible entrance.
- There are 15+ steps between floors.
- The lighting levels are bright.
- The steps are clearly marked.
- The steps are deep (18cm+).
- The steps do have handrails.
- The steps have a handrail on both sides.
- There is a landing.
Accessible Toilet
- Accessible toilet facilities are not available.
-
Comments
View
- The nearest accessible toilet is located in Senior House.
Standard Toilet(s)
-
Location of Standard Toilet(s)
View
- There are male standard toilets facilities on the ground floor and the first floor.
- There are female standard toilets facilities on the first floor.
-
Standard Toilet Surveyed
View
- A male standard toilet was surveyed.
- The toilet surveyed is located at the end of the corridor on the ground floor.
- The standard toilet surveyed is approximately 27m from the Dunboyne Accessible Entrance.
- There is not a/are not cubicle(s) suitable for ambulant disabled people in the standard toilet(s) surveyed.
- Lighting levels in the standard toilet surveyed are good.


