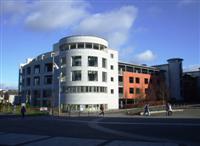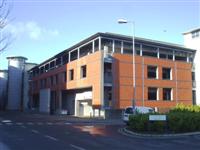Access Guide
Introduction
- This car park is for staff, students and visitors to use.
- A fee is payable to park here, but staff and students can buy discounted tickets from the car park office.
Location
- The venue is situated within the centre of the campus.
- The venue is not situated on a road which has a steep gradient.
- The nearest mainline station is Connolly.
- There is a bus stop within 150m (164yds) of the venue.
-
Comments
View
- Car Park 1 is located at the front of the Campus, close to the Campus entrances from Collins Avenue.
Outside Access (Main Pedestrian Entrance)
- This information is for the entrance located at the side of the building.
- There is not level access into the venue.
- The main doors open both ways.
- The doors are double width.
- The doors are heavy.
- The door opening is 152cm (4ft 12in) wide.
-
Second set of doors
View
- There is a second set of doors.
- The doors open away from you (push).
- The doors are double width.
- The doors are heavy.
- The door opening is 152cm (4ft 12in) wide.
-
Comments
View
- This entrance is located next to the main pedestrian entrance to the Campus, opposite the Estates building.
- It gives access to level 1A, the lifts, stairs and pay stations.
- There are several other entrance to the car park, along the Campus side, opposite the Business School. These are all accessed by steps.
Level Change (Main Pedestrian Entrance)
- There is a ramp or slope to access this service.
- The ramp or slope is located in front of the entrance.
- The ramp or slope is permanent.
Inside Access
- There is not level access to the service.
- There is not a hearing assistance system.
- Lighting levels are varied.
- Motorised scooters are welcomed in public parts of the venue.
- Customers cannot charge scooters or wheelchairs at the venue.
-
Comments
View
- Photograph 1 shows the foyer area just inside the Main Pedestrian entrance, which includes 2 pay stations.
- Photograph 2 shows the pay station located outside the lift on level 0, which is slightly lowered.
Level Change (Inside Access)
- There is a ramp or slope to access this service.
- The ramp or slope is located on level 1A - 5A, leading from the lifts.
- The ramp or slope is permanent.
-
Comments
View
- These ramps are located in the corridors leading from the lifts to the parking areas.
Parking
- The venue does have its own car park.
- Parking is not free for all users.
- The car park type is multi storey.
- Parking spaces for Blue Badge holders cannot booked in advance.
- There are 10+ designated parking bay(s) within the car park.
- The dimensions of the designated parking bay(s) are 350cm x 500cm (11ft 6in x 16ft 5in).
- The nearest designated bay is 22m (24yd) from the Main Pedestrian entrance.
- The furthest designated bay is 45m (49yd) from the Main Pedestrain entrance.
- The route from the car park to the entrance is accessible to a wheelchair user with assistance.
- Assistance may be required because there is / are slopes/ramps.
- The car park surface is tarmac.
- The patron does not have to cross a road.
- The car park does have a height restriction barrier.
- The maximum height is 205.
- There is not a designated drop off point.
-
Comments
View
- There are 6 designated bays on level 1A, 5 on levels 2A - 4A, and 2 on level 5A.
- All designated bays are located on the side of the car park next to the lifts.
- There is also an overspill car park, located between this car park and the main road entrance into the Campus.
- This is unsurfaced.
Other Floors
-
Steps
View
- The floors which are accessible by stairs are levels 0-1A-2A-3A-4A-5A.
- There are 15+ steps between floors.
- The lighting level is medium.
- The steps are clearly marked.
- The steps are medium.
- The steps do have handrails.
- The steps have a handrail on both sides.
- There is not a landing.
-
Comments
View
- The details here are for the stairs next to the lifts.
- There are similar stairs on the campus side of the car park, opposite the Business School.
Lift
- There is a lift for public use.
- The lift is located just inside the Main Pedestrian entrance.
- The lift is a standard lift.
- The floors which are accessible by this lift are levels 0-1A-2A-3A-4A-5A.
- The lift is 9m (29ft 6in) from Main Pedestrian entrance.
- The clear door width is 90cm (2ft 11in).
- The dimensions of the lift are 146cm x 133cm (4ft 9in x 4ft 4in).
- There are not separate entry and exit doors in the lift.
- The lift does have a visual floor indicator.
- The lift does not have an audible announcer.
- The lift controls do have Braille markings.
- The lift controls do not have tactile markings.
- The controls for the lift are within reach for a wheelchair user.
- The lighting level in the lift is low.
Level Change (Between Levels)
- There is a ramp or slope to access this service.
- The ramp or slope is located on the road linking the levels.
- The ramp or slope is permanent.
- There are steps to access this area / service.
- The steps are located at varoius places between each level.
- There is / are 9 step(s) to the area / service.
- The step(s) is/are not clearly marked.
- The steps are medium.
- The steps do have handrails.
- The handrails are on both sides.
-
Comments
View
- The details here are for the links between levels 5 and 5A.
- There are identical ramps and steps linking levels 1 and 1A to 4 and 4A.
- All designated bays are located on the accessible levels.
Reception (Car Park Office)
- The reception desk is 72m (79yd) from the Main Pedestrian entrance.
- There is not level access to reception from the entrance.
- Lighting levels are medium.
- The reception desk is high height.
- The desk does not have a lowered section.
-
Comments
View
- The Car Park Office can only be accessed from the Main Pedestrian entrance by overcoming the deep kerbs at the vehicle exit, or via 8 deep steps from the main campus road.
Accessible Toilet
- There are not accessible toilets within this venue designated for public use.
Standard Toilet(s)
-
Availability and Location of Standard Toilets
View
- Standard toilets are not available.
Additional Info
- Staff do receive disability awareness / equality training.
- Documents can be requested in Braille.
- Documents can be requested in large print.
- A member of staff trained in BSL skills is not generally on duty.
- This service can be requested.
-
Comments
View
- Photograph 1 shows one of the other pedestrian entrances to the car park, accessed by steps.
- Photograph 2 shows the overspill car park, located next to the main car park.
Additional Info
- The photograph shows the ramped walkway leading from level 0 of the car park to a lift giving access to street level outside the Helix.


