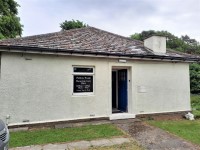Access Guide
Summary
-
Building
View
- Services / Facilities within the building include; a University Library and Special Collections store.
- The Observatory Cottage is located on the same site as the University Observatory building.
- Observatory link (new tab) - click here.
-
Location of Toilet/Changing Facilities
View
- Shared standard toilet facilities are located at the rear of the building.
Getting Here
-
By Road
View
- The Observatory site is located off Potters Bank, to the south west of the city centre. The road leading up to the site is located opposite Chevallier Court.
- Parking is available on site, but visitors and students will need to request access to this.
- For more information on getting to Durham University please click here (opens new tab).
-
By Bus
View
- There is not a bus stop within 150 metres of the building.
- The nearest bus stop is the Duke of Wellington stop on Darlington Road, approximately half a mile from the site. Bus routes X21 and 7 Sapphire stop here.
- For more information on buses to Durham University please click here (opens new tab).
-
By Train
View
- The nearest Railway Station is Durham.
- Durham Railway Station is located to the west of the city centre, approximately 1.5 miles from the site. Buses run from outside the station to the city centre, and buses X21 and 7 Sapphire run from the bus station to the Duke of Wellington bus stop.
- For more information on trains to Durham please click here (opens new tab).
- For more information on Durham Railway Station please click here (opens new tab).
Useful Information
- Disability Support is located on the ground floor in the Palatine Centre, and provides information, advice and guidance to prospective and current students who disclose a disability as well as students who think they may have a disability.
The service is part of the Student Support and Wellbeing Directorate. - To see more information on Disability Support please click here (opens new tab).
- To see more information on Student Support and Wellbeing please click here (opens new tab).
- To see more information on Applying To Durham please click here (opens new tab).
- To see more information on College Accommodation and Facilities please click here (opens new tab).
- To see more information on Accommodation and Allocations Office please click here (opens new tab).
Building Parking
- The building does have its own dedicated parking.
-
Building Car Park
View
- The car park can be used by staff.
- The car park is located between the Observatory and the Observatory Cottage.
- The car park type is open air/surface.
- The car park does not have a height restriction barrier.
- Designated Blue Badge parking bays are not available.
- The route from the car park to the building is accessible to a wheelchair user with assistance.
- Assistance may be required because there is / are uneven surfaces.
- The car park surface is loose chippings.
-
Public Car Parks
View
- There is not a car park for public use within 200m (approx).
-
Drop Off Point
View
- There is not a designated drop off point.
Outside Access (Main Entrance)
-
Entrance
View
- This information is for the entrance located at the front of the building.
- The entrance area/door is clearly signed.
- This entrance is signed with 'Observatory Cottage'.
- There is stepped access at this entrance.
- There is not a canopy or recess which provides weather protection at this entrance.
- The entrance door(s) does/do contrast visually with its immediate surroundings.
- There is not a bell/buzzer.
- There is not an intercom.
- The main door(s) open(s) away from you (push).
- The door(s) is/are single width.
- The door(s) is/are light.
- The width of the door opening is 80cm.
- There is a small lip on the threshold of the entrance, with a height of 2cm or below.
- There is a second set of doors.
- The door(s) open(s) away from you (push).
- The door(s) is/are single width.
- The door(s) is/are light.
- The width of the door opening is 76cm.
-
Step(s)
View
- The step(s) is/are located in front of the entrance.
- There is/are 1 step(s).
- The step(s) is/are not clearly marked.
- The height of the step(s) is/are not between 15cm and 18cm.
- The height of the step(s) is/are 20cm.
- There is not a/are not handrail(s) at the step(s).
Inside Access
-
Access and Circulation
View
- There is step-free access throughout the building.
- The type of flooring is vinyl.
- There is a medium colour contrast between the walls and floor.
- The lighting levels are moderate to good.
-
Signage
View
- Wayfinding signage is not provided.
-
Safe Place(s)
View
- There is not a designated place of safety which can be used by people with dementia, autism or learning disabilities.
-
Audio
View
- This venue does not play background music/sound.
- There is not a hearing assistance system.
Accessible Toilet(s)
- There is not an/are not accessible toilet(s) available.
Standard Toilet(s)
- Standard toilet facilities are available.
-
Toilet Facilities
View
- The shared toilet is located at the rear of the building, to the left of the kitchen.
- There is step-free access into the toilet(s).
- The standard toilet(s) is/are approximately 7m from the main entrance.
- The colour contrast between the external toilet door(s) and wall(s) is high.
- There is no signage on or near the toilet door.
- An ambulant toilet cubicle is not available.
- The height of the wash basin(s) is 80cm.
- The wash basin(s) tap type is twist/turn.
- Lighting levels are low to moderate.
- The toilet also contains a standard shower cubicle, accessed by a deep step.



