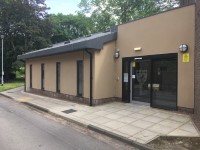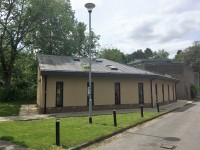Access Guide
Summary
-
Building
View
- Services / Facilities within the building include; a fitness suite.
Getting Here (Trevelyan College)
-
By Road
View
- Trevelyan College is on Elvet Hill Road, off the A177 South Road, which links the A167 Darlington Road, at the Cock o' the North Roundabout with the south side of the City Centre.
- There is on-site parking for permit holders including 2 Blue Badge bays.
The Elvet Hill car park for permit holders is next to Trevelyan College on Elvet Hill Road. Visitors may use this car park if vehicle registration details are given to reception so a temporary permit may be issued.
There is pay and display on street parking on Elvet Hill Road. - For more information on getting to Durham University please click here (opens new tab).
-
By Bus
View
- There is a bus stop within 150 metres of the building.
- The nearest bus stops are on South Road near the end of Elvet Hill Road, South Road Colleges stops, served by bus routes 6, S1 and N21.
Bus route 6 links Barnard Castle to Durham city centre. S1 links Mount Oswald with Gilesgate Moor via the city centre. The N21 runs between Market Street, Newcastle, terminating at the South Road Colleges stops. - For more information on the bus routes 6, S1 and N21 to the South Road Colleges please click here (opens new tab).
-
By Train
View
- The nearest Railway Station is Durham.
- Durham Railway Station is located approximately 1.3 miles to the north, on the far side of the city centre and River Wear. Buses run from outside the station to the city centre. This station is a category A station and has step free access to all platforms. Interchange between the platforms is via a subway. Lift access is available to the subway from both platforms.
- For more information on local and national train services to Durham please click here (opens new tab).
- For more information on Durham Railway Station please click here (opens new tab).
Useful Information
- Disability Support is located on the ground floor in the Palatine Centre, and provides information, advice and guidance to prospective and current students who disclose a disability as well as students who think they may have a disability.
The service is part of the Student Support and Wellbeing Directorate. - To see more information on Disability Support please click here (opens new tab).
- To see more information on Student Support and Wellbeing please click here (opens new tab).
- To see more information on Applying To Durham please click here (opens new tab).
- To see more information on College Accommodation and Facilities please click here (opens new tab).
- To see more information on Accommodation and Allocations Office please click here (opens new tab).
Building Parking
- The building does have its own dedicated parking.
-
Building Car Park
View
- The car park can be used by permit holders.
- There are no parking charges that apply on the day.
- The car park is located in front and to the side of the Trevelyan College Main Block.
- The car park type is open air/surface.
- The car park does not have a height restriction barrier.
- Designated Blue Badge parking bays are available.
- There is/are 2 designated parking bay(s) within the car park.
- The Blue Badge bay(s) is/are clearly marked.
- The dimensions of the designated parking bay(s) are 300cm x 440cm.
- The Blue Badge parking bays have a marked zone to one side and the rear.
- The marked zone is 120cm wide.
- The dimensions of the designated bays do vary in size.
- Parking spaces for Blue Badge holders do not need to be booked in advance.
- The nearest designated bay is 10m (10yd 2ft) from the main entrance of the Main Block.
- The route from the car park to the building is accessible to a wheelchair user with assistance.
- Assistance may be required because there is / are slopes/ramps.
- The dropped kerb between the car park and the building does have tactile paving.
- The car park surface is tarmac.
-
Site/Campus Car Parks
View
- There is a site/campus car park for staff and students within approximately 200m.
- The name of the car park is Elvet Hill Car Park.
- The car park is located on Elvet Hill Road next to the college site.
-
Public Car Parks
View
- There is not a car park for public use within 200m (approx).
-
Drop Off Point
View
- There is a designated drop off point.
- There is a dropped kerb from the drop off point.
- The drop off point is located in front of the main entrance.
- The dropped kerb does have tactile paving.
Approach
-
Approach
View
- The surface of the approach is stone/concrete tiles.
- The approach surface is uneven in places.
- There is step-free access on the approach.
- There is a slope with a very easy incline.
-
Step(s)
View
- There is a/are step(s) on the approach.
- There is/are 1 unmarked step(s), with no handrails.
- The height of the step(s) is/are not between the recommended 15cm and 18cm.
- The height of the step(s) is/are 10cm.
- The step is at the kerbside. There is a dropped kerb with tactile paving to overcome the kerb to the left as you face the entrance.
Outside Access (Main Entrance)
-
Entrance
View
- This information is for the entrance located at the front right of the building.
- This entrance gives access to the entrance lobby.
- The entrance area/door is not clearly signed.
- There is step-free access at this entrance.
- There is not a canopy or recess which provides weather protection at this entrance.
- The entrance door(s) does/do contrast visually with its immediate surroundings.
- There is not a bell/buzzer.
- There is not an intercom.
- A key card is required for access at this entrance.
- The height of the key card reader is 123cm.
- The main door(s) open(s) automatically.
- The door(s) is/are single width.
- The width of the door opening is 97cm.
- There is a small lip on the threshold of the entrance, with a height of 2cm or below.
- There is a second set of doors.
- The door(s) open(s) away from you (push).
- The door(s) is/are single width with a locked extension leaf.
- The door(s) is/are heavy.
- The width of the door opening is 88cm.
- There is a slope with a very easy incline.
Inside Access
-
Access and Circulation
View
- There is step-free access throughout the building.
- The type of flooring is carpet and wood.
- There is high colour contrast between the walls and floor.
- The lighting levels are moderate to good.
-
Signage
View
- Wayfinding signage is not provided.
-
Safe Place(s)
View
- There is not a designated place of safety which can be used by people with dementia, autism or learning disabilities.
-
Audio
View
- This venue does play background music/sound.
- Music/sound is played in the gym.
- There is not a hearing assistance system.
Gym
- There is step-free access to the gym.
- There are manual, heavy, single doors to access the gym.
- The door(s) open(s) away from you.
- The width of the door opening is 88cm.
- The entrance area/door is not clearly signed.
- The door(s) does/do contrast visually with its immediate surroundings.
- The gym is not staffed.
- There is not an emergency alarm in the gym.
- There is clear manoeuvring space between equipment.
- There is level access to all of the equipment.
- Equipment suitable for mobility or sensory impaired users includes; cable resistance machines and free weights.
- Background music is played.
- The flooring in the gym consists of wood and a plastic covering.
- There is some flooring with a shiny finish which could cause issues with glare or be perceived as slippery.
- There is not a hearing assistance system.
- Lighting levels are moderate to good.
Accessible Toilet(s)
- There is not an/are not accessible toilet(s) available.
- The nearest accessible toilet(s) is/are located in the Trevelyan College main building.
Standard Toilet(s)
- Standard toilet facilities are not available.
- The nearest standard toilet(s) is/are located in the Trevelyan College main building.


