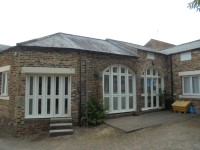Access Guide
Summary
-
Building
View
- Services / Facilities within the building include; a kitchen and offices.
-
Location of Toilet/Changing Facilities
View
- Female standard toilet facilities are located on the ground floor opposite the kitchen.
- Male standard toilet facilities are located on the ground floor close to the main entrance.
- COVID-19 Information View
Getting Here
-
By Road
View
- Hallgarth House English Studies is located on Hallgarth St via the A690 located off the A177 roundabout taking the exit on Mount Joy Crescent then 77 Hallgarth House will be on your left.
- Parking is located on Hallgarth Street, Paying for parking is required for Pay and Display, Payment machines are located on the road. Pay By Phone is an option of payment. (Location 804610 paybyphone app)
-
By Bus
View
- There is a bus stop within 150 metres of the building.
- Bus routes 57, 56, X12, 57A all go to University Palatine Centre Stop, from here it is a 2 minute walk to 77 Hallgarth Street.
- For more information on Bus routes 57, 56, X12, 57A please click here (opens new tab).
-
By Train
View
- The nearest Railway Station is Durham.
- Get on at Durham Railway Station, you would board 20 at Durham Millburngate "Stop L" and get off at Hild-Bede College then it is a 8 min walk to Old Elvet.
- For more information on trains to Durham please click here (opens new tab).
- For more information on Durham Railway Station please click here (opens new tab).
- AccessAble Related Links View
Useful Information
- Disability Support is located on the ground floor in the Palatine Centre, and provides information, advice and guidance to prospective and current students who disclose a disability as well as students who think they may have a disability.
The service is part of the Student Support and Wellbeing Directorate. - To see more information on Disability Support please click here (opens new tab).
- To see more information on Student Support and Wellbeing please click here (opens new tab).
- To see more information on Applying To Durham please click here (opens new tab).
- To see more information on College Accommodation and Facilities please click here (opens new tab).
- To see more information on Accommodation and Allocations Office please click here (opens new tab).
Outside Access (Main Entrance)
-
Entrance
View
- This information is for the entrance located to the centre of the building.
- This entrance gives access to ground floor.
- The entrance area/door is not clearly signed.
- There is stepped access at this entrance.
- There is not a canopy or recess which provides weather protection at this entrance.
- The entrance door(s) does/do contrast visually with its immediate surroundings.
- There is not a bell/buzzer.
- There is not an intercom.
- The main door(s) open(s) away from you (push).
- The door(s) is/are double width.
- The door(s) is/are heavy.
- The width of the door opening is 97cm.
- There is a second set of doors.
- The door(s) open(s) away from you (push).
- The door(s) is/are single width.
- The door(s) is/are heavy.
- The width of the door opening is 79cm.
-
Step(s)
View
- The step(s) is/are located at the front of the main entrance.
- There is/are 1 step(s).
- The step(s) is/are not clearly marked.
- The height of the step(s) is/are not between 15cm and 18cm.
- The height of the step(s) is/are 22cm.
- There is not a/are not handrail(s) at the step(s).
Inside Access
-
Access and Circulation
View
- There is step-free access throughout the building.
- The type of flooring is carpet and vinyl.
- There is high colour contrast between the walls and floor.
- The lighting levels are moderate to good.
-
Signage
View
- Wayfinding signage is not provided.
- The colour, design and typeface of signs is consistent throughout.
- Dementia friendly signage is not provided.
-
Safe Place(s)
View
- There is not a designated place of safety which can be used by people with dementia, autism or learning disabilities.
-
Audio
View
- There is not a hearing assistance system.
Kitchen/Dining Area
- The kitchen/dining area is accessed by a single door with an opening width of over 75cm.
- Lowered work surfaces are not available.
- The height of the lowest work surface is 90cm.
- The kitchen does not have an unobstructed floor space of at least 150cm × 150cm.
- There is not a knee recess under a work surface.
- There are low level cupboards.
Standard Toilet(s)
- Standard toilet facilities are available.
-
Toilet Facilities
View
- The female toilet is located on the ground floor.
- The standard toilet(s) is/are approximately 6m from the main entrance.
- The colour contrast between the external toilet door(s) and wall(s) is high.
- There is pictorial signage on or near the toilet door.
- An ambulant toilet cubicle is not available.
- The height of the wash basin(s) is 77cm.
- The wash basin(s) tap type is twist/turn.
- Lighting levels are moderate to good.
-
Toilet Facilities 2
View
- The male toilet is located on the ground floor.
- There is step-free access into the toilet(s).
- The standard toilet(s) is/are approximately 6m from the main entrance.
- The colour contrast between the external toilet door(s) and wall(s) is high.
- There is pictorial signage on or near the toilet door.
- An ambulant toilet cubicle is not available.
- The height of the wash basin(s) is 78cm.
- The wash basin(s) tap type is twist/turn.
- Lighting levels are good.



