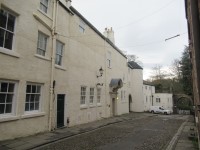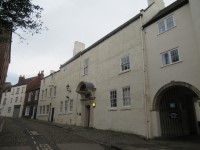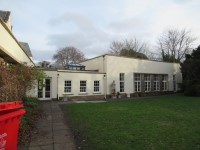Access Guide
Summary
-
Building
View
- G - St Cuthbert's Society Main Reception, Office, JCR, Dining Room, 1 - SCR, Catering Office, Staff Room, 2 - Student Support Office, 3 - Vice Principles Office,.
- 12 South Bailey Extension link (new tab) - click here.
-
Location of Toilet/Changing Facilities
View
- Female standard toilet facilities are located off the main staircase on the second floor.
- Male standard toilet facilities are located off the main staircase on the second floor.
- Shared standard toilet facilities are located in the foyer area on the ground floor.
Getting Here
-
By Road
View
- The building is situated in the Peninsula which contains a lot of pedestrian traffic and may be difficult to drive around.
- There is access for permit holders to the Palace Green Car Park and there are Blue Badge Bays located along North Bailey. Access to the University Buildings of the Peninsula is only available via Sadler's Street.
- For more information on Durham University Location please click here (opens new tab).
-
By Bus
View
- There is a bus stop within 150 metres of the building.
- The nearest bus stop is the Cathedral Bus Stop situated off Palace Green which serves route 40D.
- For more information on Buses in Durham please click here (opens new tab).
-
By Train
View
- The nearest Railway Station is Durham Station.
- The station is located approximately 0.7 miles to the North West of the University Venues on the Peninsula.
- For more information on Durham Station please click here (opens new tab).
-
Useful Links
View
- The Peninsula area of Durham where the University building is situated is a World Heritage site for more information.
- To view the web page described above click here (opens in new tab).
- The Peninsula Area of Durham is dominated by the Cathedral for more information.
- To view the web page described above click here (opens in new tab).
- Visitor Travel information for Durham.
- To view the web page described above click here (opens in new tab).
Useful Information
- Disability Support is located on the ground floor in the Palatine Centre, and provides information, advice and guidance to prospective and current students who disclose a disability as well as students who think they may have a disability.
The service is part of the Student Support and Wellbeing Directorate. - To see more information on Disability Support please click here (opens new tab).
- To see more information on Student Support and Wellbeing please click here (opens new tab).
- To see more information on Applying To Durham please click here (opens new tab).
- To see more information on College Accommodation and Facilities please click here (opens new tab).
- To see more information on Accommodation and Allocations Office please click here (opens new tab).
Building Parking
- The building does have its own dedicated parking.
-
Building Car Park
View
- The car park can be used by staff permit holders.
- There are no parking charges that apply on the day.
- The car park is located to the right of 13 South Bailey.
- The car park type is open air/surface.
- The car park does not have a height restriction barrier.
- Designated Blue Badge parking bays are not available.
-
Public Car Parks
View
- There is not a car park for public use within 200m (approx).
-
On Street Parking
View
- Clearly signed and/or marked on street Blue Badge parking bays are available.
- The dimensions of the marked Blue Badge bays are 200cm x 1000cm (6ft 7in x 32ft 10in).
- The on street Blue Badge parking bay(s) is/are located on South Bailey.
- Clearly signed and/or standard marked parking bays are not available.
-
Drop Off Point
View
- There is not a designated drop off point.
Outside Access (Main Entrance)
-
Entrance
View
- This information is for the entrance located off South Bailey.
- This entrance gives access to the ground floor.
- The entrance area/door is clearly signed.
- This entrance is signed with '12 South Bailey'.
- There is stepped access at this entrance.
- There is a canopy or recess which provides weather protection at this entrance.
- The entrance door(s) does/do contrast visually with its immediate surroundings.
- There is not a bell/buzzer.
- There is not an intercom.
- The main door(s) open(s) away from you (push).
- The door(s) is/are single width.
- The door(s) is/are heavy.
- The width of the door opening is 96cm.
- There is a second set of doors.
- There are no doors at this entrance.
- The door(s) is/are single width.
- The width of the door opening is 93cm.
-
Step(s)
View
- The step(s) is/are located in front of and immediately beyond the entrance.
- There is/are 4 step(s).
- The height of the step(s) is/are between 15cm and 18cm.
- The height of the step(s) is/are 18cm.
- The depth of the step(s) is/are not between 30cm and 45cm.
- There is not a/are not handrail(s) at the step(s).
Outside Access (Dining Hall)
-
Entrance
View
- This information is for the entrance located off the 12 South Bailey Garden.
- This entrance gives access to the rear of the building near the Dining Hall.
- The entrance area/door is not clearly signed.
- There is stepped access at this entrance.
- There is not a canopy or recess which provides weather protection at this entrance.
- The entrance door(s) does not/do not contrast visually with its immediate surroundings.
- There is not a bell/buzzer.
- There is not an intercom.
- The main door(s) open(s) away from you (push).
- The door(s) is/are double width.
- The door(s) is/are heavy.
- The width of the door opening is 130cm.
-
Ramp/Slope
View
- The ramp/slope is located in the ground floor St Cuthbert's Society Office.
- The gradient of the ramp/slope is steep.
- The ramp/slope is portable.
- There is not a level landing at the top of the ramp/slope.
- Please contact St Cuthbert's Society Reception for use of the portable ramp.
- There is not a/are not handrail(s) at the ramp.
- The width of the ramp/slope is 84cm (2ft 9in).
- The ramp/slope does bypass the step(s).
-
Step(s)
View
- The step(s) is/are located in front of the entrance.
- There is/are 1 step(s).
- The step(s) is/are not clearly marked.
- The height of the step(s) is/are between 15cm and 18cm.
- The height of the step(s) is/are 15cm.
- There is not a/are not handrail(s) at the step(s).
-
Comments
View
- Upon entrance there are additional single steps to your left (to access the St Cuthbert's Society Reception and office area) and to your right (to access the Dining Hall). These can be overcome via the same portable ramp.
Reception (St Cuthbert's Society Main Reception)
-
Reception
View
- The reception point is located to your left on entrance.
- The reception point is approximately 8m (8yd 2ft) from the main entrance.
- Clear signage for the reception area/desk is visible from the entrance.
- There is step-free access to the reception point.
- There is a clear unobstructed route to the reception point.
- There are windows, TVs, glazed screens or mirrors at/behind the reception point which could adversely affect the ability of someone to lip read.
- The reception counter is not placed in front of a background which is patterned.
- The lighting levels at the reception point are good.
- The height of the reception counter is 114cm.
- There is not sufficient space to write or sign documents on the counter.
- There is not a lowered section of the counter.
- Clipboards can be provided to anyone who is unable to use the desk.
- There is not a hearing assistance system at the reception point.
- There is no wayfinding signage available at/close to the reception.
- The type of flooring in the reception area is carpet.
-
Reception Waiting Area
View
- There is a waiting area close to the reception point.
- Access to the waiting area is unobstructed.
- There are seats with armrests on both sides.
- There is sufficient space for a wheelchair user to use the waiting area.
Getting Around
-
Access
View
- There is not step-free access throughout the building .
-
Circulation
View
- There are doors in corridors/walkways which have to be opened manually.
- The type of flooring in corridors/walkways is wood and carpet.
-
Signage
View
- Wayfinding signage is not provided.
-
Safe Place(s)
View
- There is not a designated place of safety which can be used by people with dementia, autism or learning disabilities.
-
Audio
View
- This venue does not play background music in communal areas.
- There is not a hearing assistance system in the communal areas of the building.
Ramp(s) / Slope(s) and Step(s) (Dining Room Entrance to Main Building)
-
Ramp / Slope
View
- There is a ramp/slope located to your left on entering the building via the dining room entrance.
- The ramp/slope is used to access the main area of the building on the ground floor.
- The gradient of the ramp/slope is steep.
- The ramp/slope is portable.
- There is not a level landing at the top of the ramp/slope.
- Please contact St Cuthbert's Society reception for use of the portable ramp.
- The width of the ramp/slope is 84cm (2ft 9in).
- The lighting levels at the ramp/slope are good.
-
Step(s)
View
- There is a/are step(s) located to your left on entering the building via the dining room entrance.
- The step(s) is/are used to access the main area of the building on the ground floor.
- There is/are 1 step(s).
- The step(s) is/are not clearly marked.
- The height of the step(s) is/are between 15cm and 18cm.
- The height of the step(s) is/are 17cm.
- There is not a/are not handrail(s) at the step(s).
Ramp(s) / Slope(s) and Step(s) (Dining Room Entrance to the Dining Room)
-
Ramp / Slope
View
- There is a ramp/slope located to your right on entering the building via the dining room entrance.
- The ramp/slope is used to access the Dining Room.
- The gradient of the ramp/slope is steep.
- The ramp/slope is portable.
- There is not a level landing at the top of the ramp/slope.
- Please contact St Cuthbert's Society reception for use of the portable ramp.
- The width of the ramp/slope is 84cm (2ft 9in).
- The lighting levels at the ramp/slope are good.
-
Step(s)
View
- There is a/are step(s) located to your right on entering the building via the dining room entrance.
- The step(s) is/are used to access the Dining Room.
- There is/are 1 step(s).
- The step(s) is/are not clearly marked.
- The height of the step(s) is/are between 15cm and 18cm.
- The height of the step(s) is/are 16cm.
- There is not a/are not handrail(s) at the step(s).
Eating and Drinking
-
Location and Access
View
- The following information is for the canteen.
- The canteen is located to your right on entrance via the Dining Hall Entrance.
- For access there are double manual doors which may be difficult to open.
-
Service and Menus
View
- Tables cannot be booked in advance.
- There is a counter where food and drink can be ordered.
- Staff can bring food and/or drinks to tables.
- Menu types include; menu boards.
- Menus are clearly written.
- Menus are presented in contrasting colours.
- The type of food served here is hot and cold meals and snacks.
- Takeaway cups are available.
- Adapted cups are not available.
- Adapted cutlery is not available.
- Drinking straws are not available.
- This area does not play background music.
- There is not a hearing assistance system .
-
Service Counter(s)
View
- The height of the counter is 90cm.
- There is not a clear knee recess beneath the low/lowered section of the counter.
- The type of flooring in this area is wood.
- The lighting levels are good.
- Some counters have a height of 92cm.
-
Tables and Seating
View
- There is ample room for a wheelchair user to manoeuvre.
- The majority of tables are accessible to wheelchair users.
- The distance between the floor and the underside of the lowest dining table is 64cm.
- The distance between the floor and the underside of the highest dining table is 72cm.
- The standard height for the underside of dining tables is 72cm.
- No tables are permanently fixed.
- No chairs are permanently fixed.
- No chairs have armrests on both sides.
- There are also long tables.
- The type of flooring in this area is wood.
- There is flooring which is shiny and could cause issues with glare or look slippery to some people.
- The lighting levels are good.
Other Floors
-
Stairs
View
- Stairs can be used to access other floors.
- The stairs are located to your left on entrance.
- The stairs are approximately 4m from the main entrance.
- The stairs are clearly visible from the entrance.
- The floors which are accessible by stairs are G, 1, 2 and 3.
- There are 15+ steps between floors.
- The height of the step(s) is/are between the recommended 15cm and 18cm.
- The height of the step(s) is/are 15cm.
- The depth of the step(s) is/are between the recommended 30cm and 45cm.
- The steps are clearly marked.
- There is a/are handrail(s) at the step(s).
- The steps have a handrail on the left going up.
- Handrails are not at the recommended height (90cm-100cm).
- Handrails do cover the flight of stairs throughout its length.
- Handrails are not easy to grip.
- There is a landing.
- Clear signs indicating the facilities on each floor are not provided on landings.
- The lighting levels at the steps are good.
-
Other Information
View
- There is a separate set of stairs to the left of the building which can be seen in photographs 3 and 4. These steps go from floors G, 1 and 2 and are in the staff only areas of the building the stairs access the Fellows Flat on the second floor.
Accessible Toilet(s)
- There is not an/are not accessible toilet(s) available.
Standard Toilet(s)
- Standard toilet facilities are available.
-
Toilet Facilities
View
- The shared toilet is located to your right on entrance via the main entrance.
- There is step-free access into the toilet(s).
- The standard toilet(s) is/are approximately 8m from the main entrance.
- The colour contrast between the external toilet door(s) and wall(s) is poor.
- There is pictorial signage on or near the toilet door.
- An ambulant toilet cubicle is not available.
- The height of the wash basin(s) is 79cm.
- The wash basin(s) tap type is lever mixer.
- Lighting levels are good.
-
Toilet Facilities 2
View
- The female and male toilets are located on the second floor.
- There is stepped access into the toilet(s).
- The standard toilet(s) is/are approximately 1m from the staircase.
- The colour contrast between the external toilet door(s) and wall(s) is good.
- There is pictorial signage on or near the toilet door.
- An ambulant toilet cubicle is not available.
- The height of the wash basin(s) is 88cm.
- The wash basin(s) tap type is twist/turn.
- Lighting levels are good.



