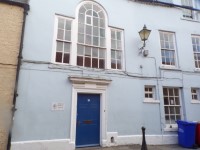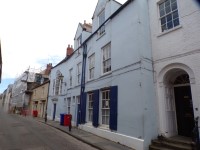Access Guide
Summary
-
Building
View
- Services / Facilities within the building include; the Bar and Garden, and Meeting and Function Rooms.
-
Location of Toilet/Changing Facilities
View
- Female standard toilet facilities are located to your right on entering the building next to the bar.
- Male standard toilet facilities are located to your right on entering the building next to the bar.
Getting Here
-
By Road
View
- The building is situated in the Peninsula which contains a lot of pedestrian traffic and may be difficult to drive around.
- There is access for permit holders to the Palace Green Car Park and the Blue Badge bays located along North Bailey. Access to the University Buildings of the Peninsula via car is only available via Sadler's Street.
- For more information on Durham University Location please click here (opens new tab).
-
By Bus
View
- There is a bus stop within 150 metres of the building.
- The nearest bus stop is the Cathedral Bus Stop situated off Palace Green which serves route 40D.
- For more information on Buses in Durham please click here (opens new tab).
-
By Train
View
- The nearest Railway Station is Durham Station.
- The station is located approximately 0.7 miles to the North West of the University Venues on the Peninsula.
- For more information on Durham Station please click here (opens new tab).
-
Useful Links
View
- The Peninsula area of Durham where the University building is situated is a World Heritage site for more information.
- To view the web page described above click here (opens in new tab).
- The Peninsula Area of Durham is dominated by the Cathedral for more information.
- To view the web page described above click here (opens in new tab).
- Visitor Travel information for Durham.
- To view the web page described above click here (opens in new tab).
Useful Information
- Disability Support is located on the ground floor in the Palatine Centre, and provides information, advice and guidance to prospective and current students who disclose a disability as well as students who think they may have a disability.
The service is part of the Student Support and Wellbeing Directorate. - To see more information on Disability Support please click here (opens new tab).
- To see more information on Student Support and Wellbeing please click here (opens new tab).
- To see more information on Applying To Durham please click here (opens new tab).
- To see more information on College Accommodation and Facilities please click here (opens new tab).
- To see more information on Accommodation and Allocations Office please click here (opens new tab).
Building Parking
- The building does not have its own dedicated parking.
-
Site/Campus Car Parks
View
- There is a site/campus car park for staff within approximately 200m.
- The name of the car park is Palace Green Car Park.
- The car park is located off Palace Green.
-
Public Car Parks
View
- There is not a car park for public use within 200m (approx).
-
On Street Parking
View
- Clearly signed and/or marked on street Blue Badge parking bays are available.
- The dimensions of the marked Blue Badge bays are 200cm x 1200cm (6ft 7in x 39ft 4in).
- The on street Blue Badge parking bay(s) is/are located on along North Bailey.
- Clearly signed and/or standard marked parking bays are not available.
-
Drop Off Point
View
- There is not a designated drop off point.
-
Comments
View
- The Blue Badge bay can be seen in photograph 1.
- The Blue Badge bay is only available for a maximum stay of three hours between 08:00 and 18:00 with no return within one hour.
- Photograph 2 shows the Palace Green Car Park.
- The Palace Green Car Park is only for the use of authorised staff permit holders and authorised visitor permit holders.
Approach
-
Approach
View
- The surface of the approach is block paving.
- The approach surface is uneven in places.
- There is a/are fixed bollard(s) on the approach .
- The minimum width between the bollards/wall is 90cm.
- The bollard(s) has/have a high colour contrast to prevent them being hazardous to visually impaired people.
- The width of the pavement was reduced by the presence of bins to 77cm on approach to the venue at time of survey.
-
Ramp/Slope
View
- There is a ramp/slope on the approach.
- The ramp/slope is permanent, has a slight gradient and has no handrails.
- The width of the ramp/slope is 110cm (3ft 7in).
Outside Access
-
Entrance
View
- This information is for the entrance located off the North Bailey.
- This entrance gives access to the ground floor.
- The entrance area/door is clearly signed.
- This entrance is signed with 'North Bailey Club'.
- There is step-free access at this entrance.
- There is not a canopy or recess which provides weather protection at this entrance.
- The entrance door(s) does/do contrast visually with its immediate surroundings.
- There is a bell/buzzer.
- The height of the bell/buzzer is 157cm (5ft 2in).
- There is not an intercom.
- The main door(s) open(s) away from you (push).
- The door(s) is/are single width.
- The door(s) is/are heavy.
- The width of the door opening is 96cm.
- There is a small lip on the threshold of the entrance, with a height of 2cm or below.
Getting Around
-
Access
View
- There is step-free access throughout the majority of the building.
-
Circulation
View
- There are doors in corridors/walkways which have to be opened manually.
- The type of flooring in corridors/walkways is wood and carpet.
- There is some flooring in corridors/walkways which is shiny and could cause issues with glare or look slippery to some people.
- The lighting levels are good.
-
Signage
View
- Wayfinding signage is not provided.
-
Audio
View
- This venue does not play background music in communal areas.
Step(s)
-
Stepped Level Change 1
View
- There is a/are step(s) located towards the right of the building.
- The step(s) is/are used to access the bar.
- There is/are 3 step(s).
- The step(s) is/are clearly marked.
- The height of the step(s) is/are between 15cm and 18cm.
- The height of the step(s) is/are 15cm.
- The depth of the step(s) is/are between 30cm and 45cm.
- There is not a/are not handrail(s) at the step(s).
-
Stepped Level Change 2
View
- There is a/are step(s) located through the doorway to the rear of the bar.
- The step(s) is/are used to access the garden area.
- There is/are 3 step(s).
- The step(s) is/are not clearly marked.
- The height of the step(s) is/are between 15cm and 18cm.
- The height of the step(s) is/are 23cm.
- The depth of the step(s) is/are not between 30cm and 45cm.
- There is not a/are not handrail(s) at the step(s).
- Handrails are not at the recommended height (90cm-100cm).
Eating and Drinking
-
Location and Access
View
- The following information is for the bar.
- The bar is located to the right of the building on the ground floor.
- There is stepped access to the bar.
-
Service and Menus
View
- Tables cannot be booked in advance.
- There is a bar where drinks can be ordered.
- Staff can bring food and/or drinks to tables.
- Menu types include; written wall menus.
- Menus are clearly written.
- Menus are presented in contrasting colours.
- Takeaway cups are available.
- Adapted cups are not available.
- There is not a hearing assistance system .
-
Service Counter(s)
View
- The height of the counter is 104cm.
- The type of flooring in this area is wood.
-
Tables and Seating
View
- There is ample room for a wheelchair user to manoeuvre.
- The distance between the floor and the underside of the lowest dining table is 66cm.
- The distance between the floor and the underside of the highest dining table is 72cm.
- The standard height for the underside of dining tables is 72cm.
- No tables are permanently fixed.
- Some chairs are permanently fixed.
- No chairs have armrests on both sides.
- There are also long tables and bench seats.
- The type of flooring in this area is carpet and wood.
- The lighting levels are moderate to good.
Other Floors
-
Stairs
View
- Stairs can be used to access other floors.
- The stairs are located in front of you on entrance.
- The stairs are approximately 7m from the main entrance.
- The floors which are accessible by stairs are G and 1.
- There are 15+ steps between floors.
- The height of the step(s) is/are between the recommended 15cm and 18cm.
- The height of the step(s) is/are 15cm.
- The depth of the step(s) is/are between the recommended 30cm and 45cm.
- The steps are not clearly marked.
- There is a/are handrail(s) at the step(s).
- The steps have a handrail on the left going up.
- Handrails are at the recommended height (90cm-100cm).
- Handrails do cover the flight of stairs throughout its length.
- Handrails are not easy to grip.
- Handrails do extend horizontally beyond the first and last steps.
- There is a landing.
- Clear signs indicating the facilities on each floor are not provided on landings.
- The lighting levels at the steps are moderate to good.
Accessible Toilet(s)
- There is not an/are not accessible toilet(s) available.
Standard Toilet(s)
- Standard toilet facilities are available.
-
Toilet Facilities
View
- The female and male toilets are located to your right on entrance to the building.
- The standard toilet(s) is/are approximately 8m from the Main Entrance.
- The colour contrast between the external toilet door(s) and wall(s) is good.
- There is pictorial signage on or near the toilet door.
- An ambulant toilet cubicle is not available.
- The height of the wash basin(s) is 92cm.
- The wash basin(s) tap type is push.
- Lighting levels are moderate to good.
- There is level access into the female toilet (photograph 1). The male toilet (photograph 1) has a step with a height of 13cm (photograph 3) to access it. Both toilets share the same wash basins shown in photograph 4.


