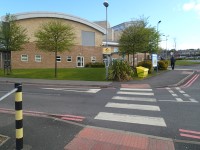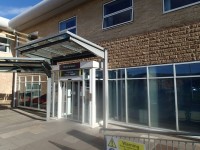Access Guide
Route Information
- The following information describes the route from the Area 7 Car Park to the Main Hospital Entrance - Area 7.
- The approximate distance of this route is 60m.
- The route takes approximately 3 minutes.
- The route leads you over the service road and around the front of the building to the Main Hospital Entrance - Area 7.
- The majority of paths along the route are tarmac and concrete paving with some easy and moderate gradients in places.
- The potential hazards on this route include; busy roads, crossings and congested pathways.
Hospital Parking (Main Hospital Entrance Area 7)
-
Parking
View
- The hospital does have a dedicated car park.
- The car park is located to the left of the Main Hospital Entrance Area 7.
- The car park type is open air/surface.
- The car park does not have a height restriction barrier.
- The car park does not have a barrier control system.
- The car park surface is tarmac.
- There is a/are Blue Badge parking bay(s) available.
- The Blue Badge bay(s) is/are clearly marked.
- There is/are 10+ designated Blue Badge parking bay(s) within the hospital car park.
- The dimensions of the designated Blue Badge parking bay(s) surveyed are 350cm x 600cm.
- There is a 120cm hatched zone around the Blue Badge parking bay(s).
- Parking spaces for Blue Badge holders do not need to be booked in advance.
-
Drop-off Point
View
- There is a designated drop-off point.
- The drop-off point is located in front of the Main Hospital Entrance Area 7.
- There is a dropped kerb from the drop-off point.
- The dropped kerb does not have tactile paving.
-
Paying
View
- There are parking charges for the hospital car park.
- Payment signs are provided.
- Payment signs are clearly presented.
- Payment signs are located at the payment machines in the car park.
- Payment signs do make it clear if parking charges apply to Blue Badge holders.
- Parking is not free for Blue Badge holders.
- Payment machines are located throughout the car park.
- There is not a payment machine at a convenient height for wheelchair users.
- There is a level turning space (minimum 185cm x 210cm) in front of the payment machine(s).
- To see the hospital parking charges please click here (opens new tab).
-
Access to the Hospital
View
- The route from the car park to the entrance is accessible to a wheelchair user with assistance.
- Assistance may be required because there is/are dropped kerbs.
- The hospital entrance is not clearly visible from the car park.
- The route from the car park to the hospital entrance is clearly signposted.
- The nearest designated Blue Badge parking bay is approximately 60m (65yd 1ft) from the Main Hospital Entrance Area 7.
Main Area 7 Car Park to Pedestrian Crossing
- Exit the Main Area 7 Car Park and head towards to the Main Hospital.
- The surface is tarmac and has a slight upwards slope towards a pedestrian walkway.
- At the pedestrian walkway there is a medium upwards slope with hand rails on both sides.
- The width of the slope is 230cm.
- At the top of the slope there is a dropped kerb immediately before a pedestrian crossing.
Pedestrian Crossing to Main Pavement
- The markings for the crossing are slightly faded.
- Cross over the pedestrian crossing.
- The road surface is tarmac.
- There is a dropped kerb with tactile paving on the other side of the crossing.
- The pavement is tarmac.
Main Pavement to Main Hospital Entrance Area 7 Entrance
- The main pavement has an upwards slope towards a slabbed pavement.
- The slabbed pavement is uneven.
- The slabbed pavement leads towards the Main Hospital Entrance - Area 7.
- There is a sheltered canopy above parts of the pavement.
- There are supports for the canopy at the side of the pavement along with bollards.
- The width between the bollards is 150cm.
- The pavement has a slight downwards slope towards the Main Hospital Entrance Area 7 Entrance.
Outside Access (Main Hospital Entrance Area 7)
-
Entrance Details
View
- This information is for the entrance located off Briercliffe Road.
- The entrance area/door is clearly signed.
- There is ramped/sloped access at this entrance.
- There is a canopy or recess which provides weather protection at this entrance.
- The entrance door(s) does not/do not contrast visually with its immediate surroundings.
- There is not a bell/buzzer.
- There is an intercom.
- The height of the intercom is 127cm .
- There is a hand sanitiser.
- The height of the hand sanitiser is 137cm (4ft 6in).
- There is not a door release button when exiting.
- Standard manual wheelchairs are available for people to borrow at this entrance.
- The main door(s) open(s) automatically.
- The door(s) is/are double width.
- The width of the door opening is 176cm.
- There is a small lip on the threshold of the entrance, with a height of 1.5cm or below.
- There is a second set of doors.
- The door(s) open(s) automatically.
- The door(s) is/are double width.
- The width of the door opening is 168cm.
- There is a small lip on the threshold of the entrance, with a height of 1.5cm or below.
-
Ramp/Slope Details
View
- The ramp/slope is located on the path leading to the entrance.
- The ramp/slope gradient is slight.


