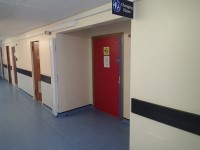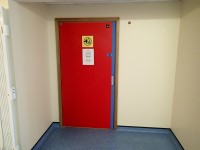Access Guide
Getting To The Hospital
-
By Road
View
- Ipswich Hospital is located to the east of Ipswich town centre. It is within easy access of the A12 and A14. Access to the hospital is from Heath Road (A1198).
- There are many onsite car parks at the front of the site and parking is free for Blue Badge holders.
-
By Bus
View
- There are regular buses that serve the hospital. There are bus stops in both directions on Heath Road, within 150m of the hospital site.
-
By Train
View
- The nearest train station to the hospital is Derby Road which is approximately 2.4 km away.
-
Useful Links
View
- National Rail Enquiries.
- To view the web page described above click here (opens in new tab).
- Travelling in Suffolk and East Anglia.
- To view the web page described above click here (opens in new tab).
Getting Help and Assistance
- There is a Patient Advice and Liaison Service (PALS) at the hospital.
- The Patient Advice and Liaison Service (PALS) is located in the South Zone.
- The telephone number for the Patient Advice and Liaison Service (PALS) is 01473 704 781.
- The email address for the Patient Advice and Liaison Service (PALS) is [email protected].
- There are volunteers available for help and assistance at the hospital.
- Volunteers can be found throughout the hospital.
- Documents are available in an alternative format and can be provided to include: large print on request and different languages on request.
- There is not an assistance dog toilet or toileting area on the hospital site.
- Water bowls for assistance dogs are available.
- BSL interpreters can be provided on request.
- Language interpreters can be provided on request.
- Mobility aids are available to help patients move around and include; wheelchairs.
- There is a Changing Places facility at this hospital which is located on the ground floor of the Central Zone.
- To view the Changing Places Accessibility Guide please click here.
Outside Access (Physiotherapy/Out of Hours Entrance - 5)
-
Entrance Details
View
- This information is for the entrance located in the parking area outside the South Wards Entrance.
- The entrance area/door is clearly signed.
- There is step free access at this entrance.
- There is a canopy or recess which provides weather protection at this entrance.
- The entrance door(s) does not/do not contrast visually with its immediate surroundings.
- There is an intercom but it is not at a convenient height for wheelchair users to gain access.
- There is a hand sanitiser at a convenient height for wheelchair users.
- The main door(s) open(s) automatically.
- The door(s) is/are single width.
- The width of the door opening is 106cm.
- There is a small lip on the threshold of the entrance, with a height of 2cm or below.
- There is a second set of doors.
- The door(s) open(s) automatically.
- The door(s) is/are single width.
- The width of the door opening is 110cm.
- There is a small lip on the threshold of the entrance, with a height of 2cm or below.
Changing Places
-
Location and Access
View
- The facility is located in the Physiotherapy Department.
- The facility is approximately 25m (27yd 1ft) from the Physiotherapy/Out of Hours Entrance.
- There is level access into the facility.
- The facility surveyed is not for the sole use of disabled people.
- The colour contrast between the external door and wall is good.
- The colour contrast between the internal door and wall is good.
- You do not need a key for the facility.
- The door opens outwards.
- The door is locked by a lever twist.
- The door has a horizontal grab rail.
- The width of the door is 95cm (3ft 1in).
- The dimensions of the facility are 460cm x 330cm.
- There is a clear 200cm x 180cm manoeuvring space in the facility.
- The facility has a non-slip floor.
- The colour contrast between the walls and floor is good.
-
Toilet Details
View
- The facility toilet has a transfer space on both sides.
- The transfer space on the right as you face the toilet is 93cm (3ft 1in).
- The transfer space on the left as you face the toilet is 300cm (9ft 10in).
- Drop down rails are provided.
- As you face the toilet the drop down rail(s) is/are on both sides.
- The colour contrast between the dropdown rail(s) and wall is good.
- As you face the toilet there vertical grab rails on both sides .
- The colour contrast between the wall-mounted grab rails to the left of the toilet and wall is good.
- The colour contrast between the wall-mounted grab rails to the right of the toilet and wall is good.
- The height of the toilet seat above floor level is 49cm (1ft 7in).
- There is a spatula flush.
- There is not a toilet roll holder.
- The toilet has a cistern.
- The toilet seat colour contrast is good.
- There is an emergency alarm for the toilet.
- The emergency pull cord alarm is out of reach (higher than 10cm (4") from floor).
-
Changing Bench and Hoist Details
View
- The facility changing bench is wall mounted.
- The facility changing bench height is adjustable.
- The length of the facility changing bench is 180cm (5ft 11in).
- The facility hoist is powered overhead.
- The overhead hoist covers all areas in the cubicle.
-
Shower Details
View
- There is a shower unit with a detachable shower head.
- The shower head is height adjustable.
- There is no seat for the shower.
- There is a vertical grab rail.
- The colour contrast between the vertical shower grab rail(s) and wall is poor.
-
Other Facilities
View
- A privacy screen is available.
- The type of wash basin is adjustable.
- The wash basin tap type is lever.
- There is a mixer tap.
- Wall mounted grab rails are available at the wash basin.
- As you face the wash basin, the wall mounted grab rails are on both sides.
- The colour contrast between the wash basin grab rail(s) and wall is good.
- There is not a soap dispenser.
- Wide tear off paper roll is available.
- The wide paper roll dispenser is not at the recommended height of 80cm-100cm.
- There is a hand dryer.
- The hand dryer is not at the recommended height of 80cm-100cm.
- There is a towel dispenser.
- The towel dispenser is at the recommended height of 80cm-100cm.
- There is a mirror.
- The mirror is placed at a lower level or at an angle for ease of use.
- There is a/are general domestic waste, sanitary and clinical waste disposal units.
- There is an emergency alarm for the facility.
- The emergency pull cord alarm is out of reach (higher than 10cm (4") from floor).
- There is a coat hook.
- The lighting levels are good.
Related Access Guides
- To view other Detailed Access Guides that are related to this one please use the links below.
- Central Zone link (new tab) - click here.
- Hospital Parking link (new tab) - click here.


