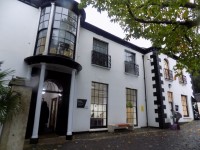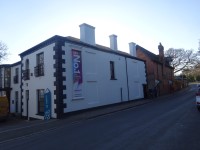Access Guide
Introduction
- Services / facilities within the building include the main reception, staff meeting rooms and offices.
Rooms and Spaces Links
Getting Here (Falmouth)
-
By Road
View
- The Falmouth Campus is approximately two hours’ drive from Exeter. From the north, take the A30 west from Exeter until you reach the A39 signposted Truro. Drive through Truro, following the signs A39 to Falmouth. Once in Falmouth, continue along the A39 towards the Town Centre. When it becomes Western Terrace, look out for the Falmouth Sports Club on the right. At the next roundabout, turn left on to Woodlane. The University is located off this road.
- There is limited parking on campus for visitors it may be advisable to use the Dell Pay and Display Car Park in Town.
-
By Bus
View
- The nearest bus stations for the campus are the Falmouth University Stop on Woodlane which serves route 366. As well as the Fox Rosehill Garden Stops which serve routes 367 and U3. There are numerous buses provided for students that go between the two campuses.
-
By Train
View
- The Falmouth Campus is approximately a 5 minute walk from the Falmouth Town Train station and an approximate 20 minute walk from the Falmouth Docks Train Station.
-
Useful Links
View
- The Travel Line South West Website for information regarding bus and coach services.
- To view the web page described above click here (opens in new tab).
- The national rail enquiries website.
- To view the web page described above click here (opens in new tab).
- The Campus Navigation page on the university website.
- To view the web page described above click here (opens in new tab).
Useful Information
- To see more information on Student Services please click here (opens new tab).
- Telephone Number: 01326 370 460.
- Email: [email protected].
- To see more information on Accommodation Services please click here (opens new tab).
- Telephone Number: 01326 253 639.
- Email: [email protected].
- For additional assistance please visit Glasney lodge at the Penryn Campus.
- To see more information on Ask Academic Services please click here (opens new tab).
- Telephone Number: 01326 370 438.
- Email: [email protected].
- Ask offers assistance with languages, essay writing and general assistance to students.
- To see more information on Falmouth Campus Map please click here (opens new tab).
- Staff receive both Equality and Diversity and Core Academic Training.
- There is a dog toileting area in the Glasney Accommodation area.
Site/Campus Car Park
-
Car Park
View
- The car park is located between the Kathmor Building and the Lamorva Building.
- The nearest building(s) to this car park is/are Kathmor, Lamorva Teaching and Lamorva Nursery.
- The car park type is open air/surface.
- The car park does not have a height restriction barrier.
- The car park surface is tarmac and block paving.
- Designated Blue Badge parking bays are not available.
-
Charges and Restrictions
View
- This car park can be used by staff and permit holders.
- There are no parking charges that apply on the day.
- Signs are not provided to give information on parking charges/restrictions.
-
Drop Off Point
View
- There is not a designated drop off point in this car park.
-
Car Park Access
View
- There is level access to the car park from the Kathmor Building.
-
Comments
View
- This is car park is for permit holders and nursery drop-offs only. Limited access to the car park is provided via swiping of an access card through the car park barrier.
- There are slight and steep slopes throughout the car park.
- There are two parent and child bays located next to the Lamorva Nursery.
Outside Access (Main Entrance)
-
Entrance
View
- This information is for the entrance located at the front of the building.
- There is ramped/sloped access at this entrance.
- There is not a bell/buzzer.
- There is not an intercom.
- There is not a canopy or recess which provides weather protection at this entrance.
- The main door(s) open(s) away from you (push).
- The door(s) is / are single.
- The door(s) is/are permanently held open.
- The width of the door opening is 110cm (3ft 7in).
-
Second Set of Doors
View
- There is a second set of doors.
- The door(s) open(s) towards you (pull).
- The door(s) is / are single.
- The door(s) may be difficult to open.
- The width of the door opening is 111cm (3ft 8in).
-
Ramp/Slope
View
- There is a ramp/slope at this entrance.
- The ramp/slope is located either side of the entrance.
- The ramp/slope gradient is steep.
Entrance (Reception)
-
Entrance
View
- This information is for the entrance located to the right as you access the building through the main entrance.
- There is step free access at this entrance.
- The main door(s) open(s) automatically (away from you).
- The door(s) is / are double.
- The width of the door opening is 158cm (5ft 2in).
Entrance (Reception to Main Building Connection)
-
Entrance
View
- This information is for the entrance located to the left as you face reception.
- There is step free access at this entrance.
- The main door(s) open(s) towards you (pull).
- The door(s) is / are single.
- The door(s) is/are permanently held open.
- The width of the door opening is 80cm (2ft 7in).
- There is a small lip on the threshold of the entrance, with a height of 2cm or below.
Reception (Reception)
- Falmouth Campus Reception is located to your right on entrance.
- The desk is 8m (8yd 2ft) from the main entrance.
- The reception area is clearly visible from the entrance.
- There is step free access to this reception area.
- The lighting levels in the reception area are good.
- The reception desk/counter is medium height (77cm - 109cm).
- There is a low section of the counter (76cm or below) available.
- There is a clear knee recess beneath the low/lowered counter.
- The desk is staffed.
- There is a hearing assistance system.
- The type of system is a fixed loop.
- The hearing assistance system is signed.
- Staff are trained to use the hearing assistance system.
- The hearing assistance system was tested by an AccessAble surveyor.
- The hearing assistance system was tested on 19/10/2023.
- The hearing assistance system was not working at the time of testing.
-
Comments
View
- Staff had made a note for hearing loop to be checked as it seems the microphone does not work.
Getting Around
-
Access
View
- There is/are 5 clearly marked step(s), with no handrails, for access to RH Focus Zone C.
- The step(s) is/are medium height (11cm - 17cm).
- The steps are located inside the print room leading into RH Focus Zone C.
- There is/are 1 clearly marked step(s), with no handrails, for access to RH Focus Zone A.
- The step(s) is/are deep (18cm+).
- There is/are 5 clearly marked step(s), with a handrail on the right going up, for access to the staff office to the rear of the RH Co-Working Zone B.
- The step(s) is/are deep (18cm+).
- There are doors in corridors which have to be opened manually.
-
Getting Around
View
- There is clear signage for building facilities/areas in the foyer/reception area.
- There is clearly written directional signage at key points of circulation routes.
- There is good colour contrast between the walls and floor in all areas.
- The lighting levels are moderate to good.
- This building does not play background music.
- There is not a hearing assistance system.
Other Floors
-
Steps
View
- The floors which are accessible by stairs are G, and 1.
- The stairs are located to the right on entrance.
- The stairs are approximately 4m from the main entrance.
- There are 15+ steps between floors.
- The lighting levels are good.
- The steps are clearly marked.
- The steps are deep (18cm+).
- The steps do have handrails.
- The steps have a handrail on both sides.
- There is a landing.
Accessible Toilet
- Accessible toilet facilities are not available.
-
Comments
View
- There are no accessible toilets in the Rosehill Building.
- The nearest accessible toilets are located in the Tannachie Building.
- There is another accessible toilet in the Kerris Vean Building.
Standard Toilet(s)
-
Location of Standard Toilet(s)
View
- There are female standard toilets facilities on the ground floor.
- There are male standard toilets facilities on the first floor.
-
Standard Toilet Surveyed
View
- A female standard toilet was surveyed.
- The toilet surveyed is located at the far right of the building on the ground floor.
- There is step free access to the standard toilet(s) surveyed from the entrance.
- The standard toilet surveyed is approximately 12m from the main entrance.
- There is not a/are not cubicle(s) suitable for ambulant disabled people in the standard toilet(s) surveyed.
- Lighting levels in the standard toilet surveyed are good.
-
Access to Standard Toilet Surveyed
View
- The ramp or slope is located in front of the toilet entrance.
- The ramp/slope gradient is slight.
-
Comments
View
- The ramp to access the standard female toilets can be seen in the photographs.


