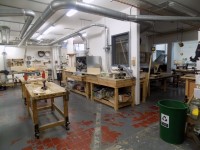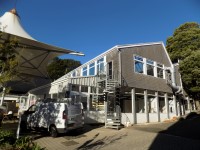Access Guide
Location of Room(s)
- Workshop - Rosehill Garden Studios - Fine Wood Workshop is/are located off the courtyard outside the Rosehill Garden Studios (Ground Floor).
- To view the AccessAble access guide for Rosehill Garden Studios (Ground Floor) please click here (new tab).
Outside Access (3D Workshops Fine Wood and Metal)
-
Entrance
View
- This information is for the entrance located off the Courtyard.
- There is ramped/sloped access at this entrance.
- There is not a bell/buzzer.
- There is not an intercom.
- There is a canopy or recess which provides weather protection at this entrance.
- The main door(s) open(s) towards you (pull).
- The door(s) is / are single (with a locked extension leaf).
- The door(s) is / are heavy.
- The width of the door opening is 90cm (2ft 11in).
- There is a small lip on the threshold of the entrance, with a height of 2cm or below.
-
Ramp/Slope
View
- There is a ramp/slope at this entrance.
- The ramp/slope is located in front of the entrance.
- The ramp/slope gradient is steep.
- The ramp is permanent.
- The ramp does not have handrails.
Teaching/Seminar Room(s)
- The door opening width(s) is/are 75cm+ for the room(s).
- The door(s) for the room(s) is/are not push pad activated.
- The speaker's desk/table is not height adjustable.
- The lectern is not height adjustable.
- There is not a hearing assistance system for the room(s).
- There is not a visual fire alarm beacon in the room(s).
- There is some fixed furniture within the room(s).
- There is sufficient space for a wheelchair user to manoeuvre within the room(s).
- The clear floor space beneath tables in the room(s) ranges between 68cm and 80cm.
- A height adjustable table/bench is not available.
- There are no chairs with armrests on both sides within the room(s).
- Floor coverings in the room(s) are not even.
- The most accessible route into the room is to enter it directly from the external 3D Workshops Fine Wood and Metal Entrance.
-
Comments
View
- There is an internal entrance into the room along the corridor from the Sustainable Design Entrance. The corridor has a width of less than 150cm and there is a shallow step. This can be seen in photographs 6 and 7.
- There is also a set of heavy double doors leading into the room from the Fine Wood Studio (Wooded Area) entrance.



