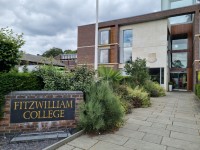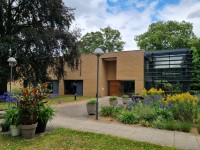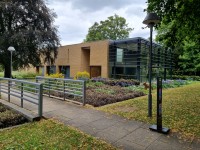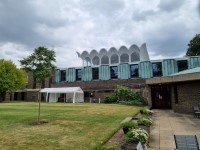Access Guide
Getting To and Around Fitzwilliam College
-
Arriving By Car or Bike
View
- Fitzwilliam College is on the north-west side of Cambridge, between Huntingdon Road and Storey's Way and it can be accessed from both roads. The main entrance is located on Storey's Way.
- Fitzwilliam College has two car parks, one at the main (south) entrance on Storey's Way, the other on Huntingdon Road (north entrance). If you are a visitor and wish to use the car park please report to the Porters' Lodge on Storey's Way. If you are a conference guest you must speak to your conference organizer. In addition, on-street car parking is available along Storey's Way by the College entrance. Students are generally not permitted to use cars in the immediate locality unless given permission based on specific requirements.
- Cycling is a popular form of transport in Cambridge. The city is relatively flat and there is an extensive network of cycle routes. The College has plenty of on-site storage for bicycles, including to the rear of Blocks A-D and next to the Porters' Lodge.
- For more information on getting to Fitzwilliam College please click here (opens new tab).
- For more information on cycle routes and maps in Cambridge please click here (opens new tab).
-
By Bus
View
- There is a bus stop within 150 metres of the campus.
- There are bus stops in Huntingdon Road close to the College.
The bus services that stop in Huntingdon Road include; 5 citi and 6 citi.
These bus services give direct links to; Oakington, Swavesey, Bar Hill, Fenstanton, Madingley, and Cambridge city centre.
The main bus station in Drummer Street is approximately 1.2 miles away from Fitzwilliam College. - Cambridge City Centre Bus Station AccessAble Access Guide (new tab) - click here.
- For more information on planning a bus journey in Cambridge please click here (opens new tab).
-
By Train
View
- The nearest Railway Station is Cambridge.
- Cambridge Station is approximately 2.1 miles away from Fitzwilliam College. The station has direct links to London Kings Cross, London Liverpool Street, Cambridge North, Kings Lynn, Stansted Airport, Brighton, Ipswich and Norwich. The rail companies that operate out of this station are; Cross Country, Great Northern, Thameslink and Greater Anglia.
- For more information on Cambridge Station please click here (opens new tab).
- For more information on planning a train journey to Cambridge please click here (opens new tab).
- Cambridge Station AccessAble Access Guide (new tab) - click here.
-
Accessing the College Site
View
- The main (south) entrance to the College site is located at the south side of the College site off Storey’s Way. Access is to the right of the Porters’ Lodge and through a foyer out to Gatehouse Court. The first door is level, with a slightly raised threshold, and opens automatically with a key card (Photographs 1 and 2). The width of the door opening is 96cm and the height of the car reader is 104cm. The second door to exit, at the rear of the foyer, is power assisted and opens away from you (Photograph 3). The opening width of the door is 93cm. After exiting the foyer there is a sloped path with a slight upwards gradient leading out to Gatehouse Court (Photograph 4).
- Alternative pedestrian access to the site, for key card holders, is via the north entrance which is located off Huntingdon Road next to the main car park (Photograph 5). Access to this entrance is via ramp or steps to either side (the ramps can be used to bypass the steps). The ramp to the right of the entrance has an easier gradient (Photograph 6). There are 2 steps to the right of the entrance and 4 steps to the left. Both sets have handrails on both sides (Photographs 7 and 8). There are 2 sets of doors at this entrance (Photographs 9 and 10). The first door is key card activated and opens automatically towards you. The width of the door opening 88cm and the height of the card reader is 92cm. There is also an intercom system at a height of 110cm. The second door opens automatically away from you and has an opening width of 84cm. This entrance gives access to the site through D Block next to Tree Court.
-
Getting Around the College Site
View
- The external areas of the College site have an extensive network of paths. The paths mostly have a flagstone paving surface which may be slightly uneven in places (Photographs 11 to 19). The access road to the rear of Blocks J to S has a tarmac surface (Photograph 20) and the walkways around Fellows' Court are tiled (Photograph 21). The site is mostly quite flat, however, there are some stepped and sloped sections along the paths. Steps can be bypassed by taking alternative routes. There are bench seats for resting throughout the College site.
- The width of paths does vary, many are wide (150cm+) but there are some narrower sections such as past the Chapel (80cm - Photograph 22) and between Wilson Court and The Grove (100cm). The garden area in the central area of the College site is accessed via 7 unmarked steps from the Hall Building (Photograph 23) or 5 unmarked steps from the Chapel (Photograph 24), however, these steps can be avoided by accessing the garden from the path leading from The Grove. The steps do not have handrails. Paths to and around the garden have a gravel, loose bark or grass surface (Photographs 25 and 26).
- There are some steep gradients on some sections of the paths such as; outside the Auditorium, to the rear of The Grove (Photograph 27), past the Library, outside Block L (Photograph 28) and leading down to the Hall Building in Tree Court. Stepped sections between The Grove and the Hall Building and outside Block L can be bypassed using these steeper paths.
-
Additional College Site Information
View
- Many of the buildings at Fitzwilliam College have step-free access into them although some of the accommodation buildings have stepped access. Please see our Detailed Access Guides for further information on access to buildings.
- There is extensive directional signage around the College site which makes navigation easier for those unfamiliar with the layout (Photographs 29 to 31). The signage is consistent and clearly presented with good colour contrast. Accessible toilet facilities are located in the main (south) entrance foyer, the Hall Building, Wilson Court and the Auditorium.
Useful Information
- To see more information on Equality and Respect - Disability please click here (opens new tab).
- Email: [email protected].
- To see more information on University of Cambridge Disability Resource Centre please click here (opens new tab).
- Telephone Number: 01223 332 301.
- Email: [email protected].
- To see more information on Accommodation please click here (opens new tab).
- To see more information on Admissions please click here (opens new tab).
- Telephone Number: 01223 332 030.
- Email: [email protected].
- To see more information on Coronavirus Advice please click here (opens new tab).
- Email: [email protected].
Site/Campus Car Park (South Car Park)
-
Car Park
View
- The car park is located at the front of the College site, off Storey's Way.
- The nearest building(s) to this car park is/are the Porters' Lodge and the Gatehouse.
- The car park type is open air/surface.
- The car park does not have a height restriction barrier.
- The car park surface is loose chippings.
- Designated Blue Badge parking bays are available.
- There is/are 2 designated Blue Badge parking bay(s) within this car park.
- The dimensions of the designated parking bay(s) are 319cm x 432cm.
- The Blue Badge parking bays have a marked zone only at the rear.
- The marked zone is 71cm wide.
-
Charges and Restrictions
View
- This car park can be used by staff, visitors and Blue Badge holders.
- There are no parking charges that apply on the day.
-
Drop Off Point
View
- There is not a designated drop off point in this car park.
-
Car Park Access
View
- There is step free access from this car park.
- Buildings are not clearly signposted from this car park.
- There is not a campus map available within the car park.
- The nearest designated bay is 17m (18yd 1ft) from the South/Main Entrance.
- Of the two blue bade bays one is clearly marked and signposted and the other is just signposted.
The path leading to the South/Main Entrance from the car park is 125cm wide
(Photographs 17 and 18).
There is an area off this car park specifically for Fellows' parking. There are two electric vehicle charging available in the car park.
Site/Campus Car Park (North Car Park)
-
Car Park
View
- The car park is located at the rear of the College, off Huntingdon Road.
- The car park type is open air/surface.
- The car park does not have a height restriction barrier.
- The car park surface is tarmac.
- Designated Blue Badge parking bays are available.
- The Blue Badge bay(s) is/are clearly marked.
- There is/are 2 designated Blue Badge parking bay(s) within this car park.
- The dimensions of the designated parking bay(s) are 240cm x 480cm.
- The marked zone is 130cm wide.
- The dimensions of the designated bays do not vary in size.
-
Charges and Restrictions
View
- This car park can be used by staff and visitors.
-
Drop Off Point
View
- There is not a designated drop off point in this car park.
-
Car Park Access
View
- There is step free access from this car park.
- Buildings are not clearly signposted from this car park.
- There is not a campus map available within the car park.
- Of the two blue badge bays one has hatched marking on either side and the other on both sides. There are four electric vehicle charging bays available within the car park as shown in photographs 8 and 9.
Accessible Toilet(s) (Main Entrance / Porters' Lodge - Gender Neutral - Left Hand Transfer)
- There is an/are accessible toilet(s) available.
-
Location and Access
View
- This accessible toilet is located off the left hand side of the foyer as you enter.
- This accessible toilet is approximately 9m (9yd 2ft) from the external entrance.
- There is step-free access into the accessible toilet.
- This is a shared toilet.
- A key is not required for the accessible toilet.
- There is pictorial and written text signage on or near the toilet door.
- The contrast between the external door and wall is poor.
- The door opens outwards.
- The door is light.
- The door is locked by a twist lock.
- The width of the accessible toilet opening is 87cm.
- The contrast between the internal door and wall is poor.
- The door has a horizontal grab rail.
- The contrast between the horizontal grab rail and internal door is poor.
-
Toilet Features
View
- The dimensions of the accessible toilet are 145cm x 198cm (4ft 9in x 6ft 6in).
- The accessible toilet does not have an unobstructed minimum turning space of 150cm x 150cm.
- The height of the light switch/pull cord is 117cm from floor level.
- The lighting levels are moderate to good.
- There is a lateral transfer space.
- As you face the toilet pan the transfer space is on the left.
- The lateral transfer space is 76cm (2ft 6in).
- The transfer space is obstructed by storage items.
- There is a flush, however it is not on the transfer side.
- There is not a spatula type lever flush.
- There is a lever flush.
- There is a dropdown rail on the transfer side.
- The contrast between the dropdown rail(s) and wall is fair.
- There is a/are wall-mounted grab rail(s) available.
- As you face the toilet the wall-mounted grab rail(s) is/are on both sides.
- There is a vertical wall-mounted grab rail on the transfer side.
- There is a horizontal wall-mounted grab rail on the opposite side of the seat to the transfer space.
- The contrast between the wall-mounted grab rail(s) and wall is poor.
- The contrast between the walls and floor is good.
- There is an emergency alarm.
- The emergency pull cord alarm was out of reach (higher than 10cm (4") from floor) when surveyed.
- There is not a red flashing fire alarm beacon within the toilet.
- Disposal facilities are available in the toilet.
- There is a/are female sanitary disposal units.
- There is not a/are not coat hook(s).
-
Additional Fixtures
View
- There is a mirror.
- The mirror is placed at a lower level or at an angle for ease of use.
- There is a shelf within the accessible toilet.
- The shelf does not have the minimum dimensions of 12.5cm x 40cm.
- The shelf is at a height of 82cm.
- The shelf is not located where it is reachable.
- The toilet has a backrest.
- The height of the toilet seat above floor level is 48cm (1ft 7in).
- The toilet seat colour contrast is poor.
- There is a toilet roll holder.
- The toilet roll holder can be reached from seated on the toilet.
- The toilet roll holder is not placed higher than 100cm (3ft 3in).
- The height of the toilet roll holder is 90cm (2ft 11in).
- The contrast between the toilet roll holder and the wall is fair.
- There is a wash basin.
- The wash basin and tap(s) can be reached from seated on the toilet.
- The wash basin is not placed higher than 74cm (2ft 5in).
- The height of the wash basin is 74cm (2ft 5in).
- There is a vertical wall-mounted grab rail on the left hand side of the wash basin.
- The contrast between the wash basin wall-mounted grab rail(s) and wall is fair.
- The wash basin tap type is lever mixer.
- There is a wall fixed soap dispenser.
- The soap dispenser cannot be reached from seated on the toilet.
- The height of the soap dispenser is 100cm.
- There is not a towel dispenser.
- There is a hand dryer.
- The hand dryer is not placed higher than 100cm (3ft 3in).
- The height of the hand dryer is 92cm (3ft).
- The contrast between the hand dryer and the wall is fair.
-
Comments
View
- The toilet was being used to store wheelchairs at the time of the survey.




