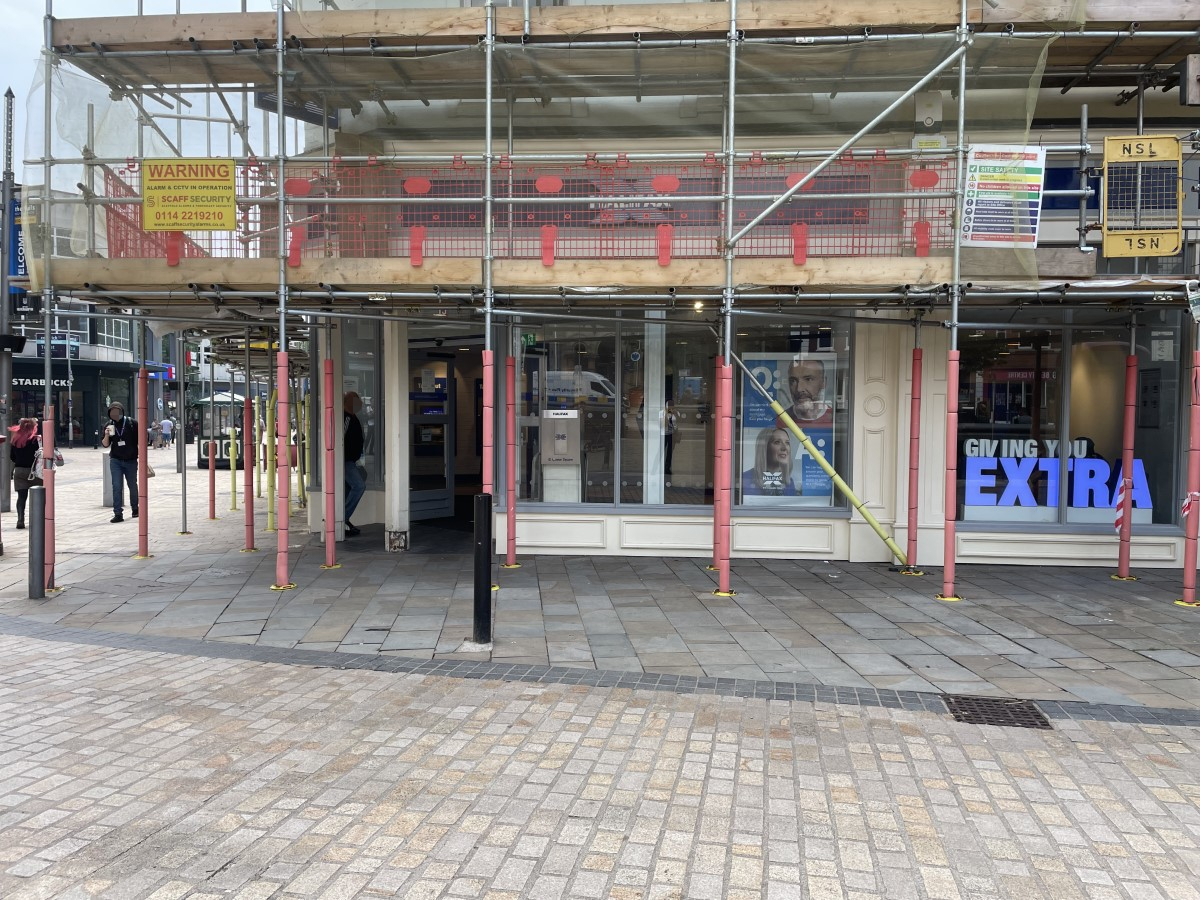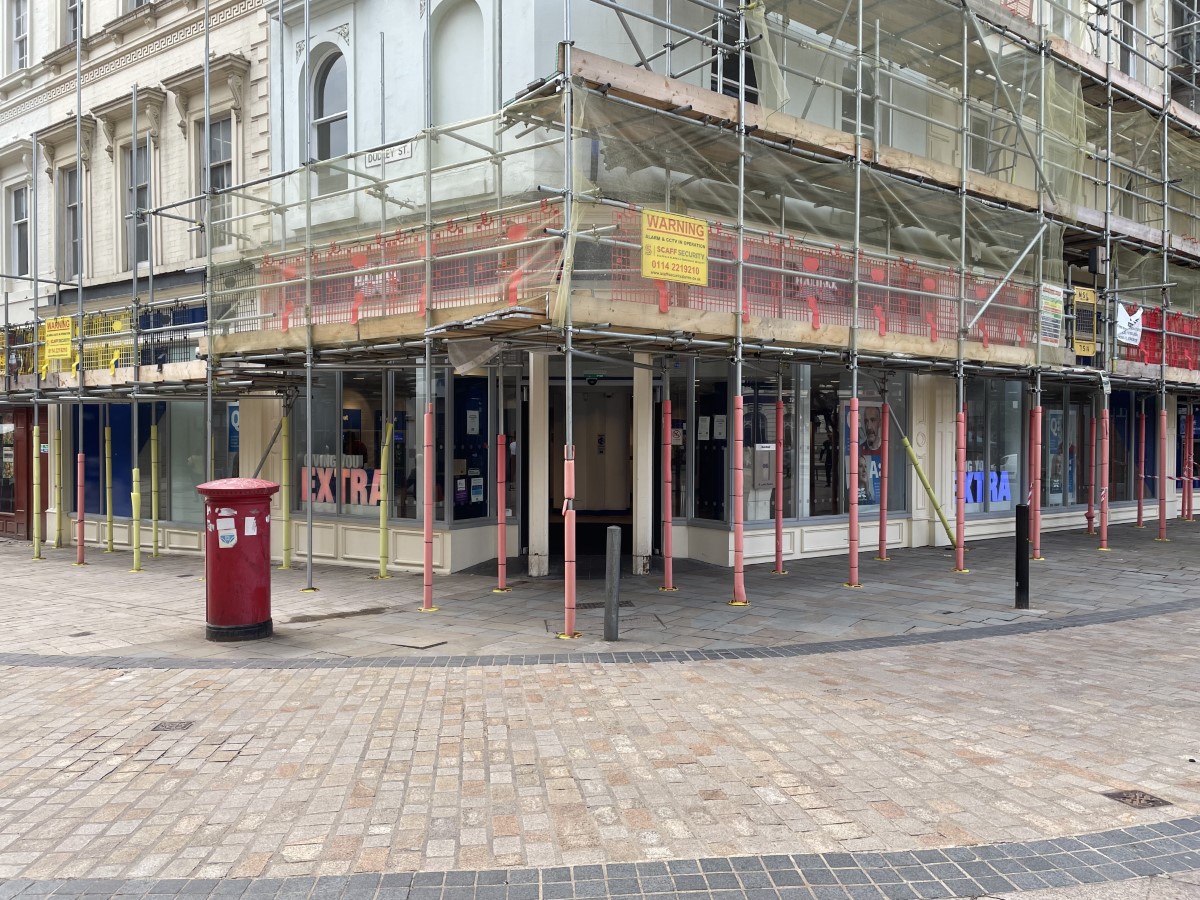Access Guide
Branch Information
- For contact details, opening times, and services available in this branch, please click here to visit the Halifax Wolverhampton Queen Square branch page on their website (opens in a new tab).
- This branch is located in a shopping area.
- The main shopping street/area is pedestrianised.
- There is not a colleague trained in British Sign Language.
- The branch does have a magnifying glass available.
- The branch does not have a signature guide available.
- The alternative formats documents can be provided in include; Braille on request, large print on request, different languages on request and audio on request.
- There is a hearing assistance system available.
- There is a hearing assistance system available for the enquiry desks.
-
Help and Assistance
View
- The branch has headphones that customers can use with the ATMs.
Public Transport and Parking
- There is not a bus stop within approximately 150m of the branch.
- The nearest train station is Wolverhampton.
- The branch does not have its own car park.
-
Public Car Parks
View
- Public parking is not available within approximately 200m of the branch.
Approach
- The surface of the approach includes block paving and paving slabs.
- The approach surface is uneven in places.
- There is step-free access on the approach.
- There are fixed bollards on the approach.
- The minimum width between the bollards/wall is 98cm.
- The bollards have a good visual contrast to prevent them being hazardous to visually impaired people.
-
Comments
View
- At the time of the survey (12/06/2023) there were scaffolding poles around the front of the branch which may cause an obstruction.
ATM(s) (Outside)
- The ATM is located on the right of the entrance.
- The controls/screen heights vary between 96cm and 128cm.
- There is not a lowered ATM available.
- The branch has headphones that customers can use with any ATMs.
- At the time of the survey (12/06/2023) there were scaffolding poles around the ATM which may cause an obstruction.
Outside Access (Queen Square)
- The entrance is clearly signed.
- There is ramped/sloped access at this entrance.
-
Entrance
View
- There is a canopy or recess which provides weather protection at this entrance.
- There is a dark mat or floor marking at this entrance that might be perceived as a hole.
- The entrance doors do contrast visually with the immediate surroundings.
- The main doors open automatically (away from you).
- The doors are double width.
- The width of the door opening is 164cm.
-
Ramp/Slope
View
- The ramp is located in front of the entrance.
- The gradient of the ramp is slight.
- The ramp is permanent.
- There is a level landing at the top of the ramp.
- There are no handrails at the ramp.
-
Comments
View
- There are two columns in front of the entrance.
- The distance between the columns is 142cm.
- At the time of the survey (12/06/2023) there were scaffolding poles around the branch entrance which may cause an obstruction.
Inside the Branch
- There is step-free access throughout the majority of the branch.
- The type of flooring in the branch is carpet and laminate.
- There is some flooring in the branch which is shiny and could cause issues with glare or look slippery to some people.
- The lighting levels are good.
- There is a waiting area available in the branch.
- The waiting area is located ahead and around to the right as you enter the branch.
- There is sufficient space for a wheelchair user to use the waiting area.
- Seating in the branch includes: chairs with armrests, sofas and stools.
-
Comments
View
- There are structural columns within the branch which may cause an obstruction.
ATM(s) (Inside - Pay In)
- The ATMs are located ahead on the left as you enter the branch.
- The controls/screen heights vary between 94cm and 130cm.
- There is not a lowered ATM available.
- The branch has headphones that customers can use with any ATMs.
ATM(s) (Inside - Take Out)
- The ATMs are located on the left as you enter the store.
- The controls/screen heights vary between 86cm and 120cm.
- There is a lowered ATM available.
- The height range of the lowered ATM controls/screen is 75cm to 110cm.
- The branch has headphones that customers can use with any ATMs.
Counter
- The counter is located at the rear of the branch.
- The counter is approximately 18m from the entrance.
- The counter is clearly visible from the entrance.
- There is step-free access to the counter.
- There is a clear unobstructed route to the counter.
- There are not screens, windows, TVs or mirrors in front of or behind the counter which could adversely affect the ability of someone to lip read.
- The counter is placed in front of a plain background.
- The lighting levels at the counter are good.
- The height of the counter is 110cm.
- There is sufficient space to write or sign documents on the counter.
- There is a lowered section of the counter.
- The height of the lowered section of the counter is 91cm.
- There is sufficient space to write or sign documents on the lowered section of the counter.
- There is a clear knee recess beneath the low/lowered section of the counter.
-
Counter Features
View
- The height and depth of the knee recess is 84cm x 21cm.
- Clipboards can be provided to anyone who is unable to use the counter.
- There is a hearing assistance system at the counter.
- The type of system is a fixed loop.
- The hearing assistance system is not signed.
- Colleagues are not trained to use the system.
Desk(s)
- There are 2 desks in the branch.
- The desks are located ahead as you enter the branch.
- The nearest desk is approximately 10m from the entrance.
- The desk area is clearly visible from the entrance.
- There is step-free access to the desks.
- There is a clear unobstructed route to the desks.
- There are not screens, windows, TVs or mirrors in front of or behind the desks which could adversely affect the ability of someone to lip read.
- The desks are placed in front of a plain background.
- The lighting levels are good.
- The distance between the floor and the underside of the lowest desk is 87cm.
- The distance between the floor and the underside of the highest desk is 110cm.
- There is sufficient space to write or sign documents on some of the desks.
- Some of the desks have a clear space under them.
Meeting Room (Ground Floor)
- There are four meeting rooms on the ground floor and six on the upper ground floor.
- The Meeting Room is located on the ground floor, on the left towards the rear of the branch.
- Clear signage for the room is not visible from the entrance.
- Colleagues can provide assistance getting to the room.
- The corridor/walkway leading to the room is sufficiently wide enough (150cm+) to allow wheelchair users to pass.
- There is step free access into the room.
-
Access into the Room
View
- The door opens away from you (push).
- The door is single width.
- The door is easy to open.
- The width of the door opening is 89cm.
- The colour contrast between the external door and wall is poor.
- The colour contrast between the internal door and wall is poor.
-
Room Details
View
- There is not a hearing assistance system available for the room.
- There is some fixed furniture within the room.
- A height adjustable desk is not available.
- The distance between the floor and the underside of the desk is 73cm.
- There is not sufficient space for a wheelchair user to turn within the room.
- Furniture can be moved to allow a turning space for wheelchair users.
- There are chairs with armrests on both sides within the room.
- There are not screens, windows, TVs or mirrors in front of or behind the desk which could adversely affect the ability of someone to lip read.
- The desk is placed in front of a plain background.
- There are no potential trip hazards within the room.
- The colour contrast between the walls and floor is good.
- The lighting levels are good.
Entrance (Upper Ground Floor Meeting Rooms)
- This information is for the entrance located around to the left towards the rear of the branch.
- The entrance area/door is not clearly signed.
- There is step-free access at this entrance.
-
Entrance
View
- The entrance door does contrast visually with the immediate surroundings.
- A key code is required for access at this entrance.
- The height of the key code reader is 138cm.
- The main door opens towards you (pull).
- The door is single width.
- The door may be difficult to open.
- The width of the door opening is 76cm.
Step(s)
- The steps are located at the rear right of the branch..
- The steps are used to access the upper ground floor meeting rooms..
- The height of the steps are not between 15cm and 18cm.
- The height of the steps are 19cm.
- The depth of the steps are not between 30cm and 45cm.
- The depth of the steps are 27cm.
- Handrails are at the recommended height (90cm-100cm).
- Handrails do cover the flight of stairs throughout its length.
- Handrails are easy to grip.
- Handrails do not extend horizontally beyond the first and last steps.
- The lighting levels are good.
-
Comments
View
- There is a set of eight steps up then a further two steps down to access the meeting rooms.
- The steps are clearly marked and have handrails on both sides.
- There is a set of eight steps up then a further two steps down to access the meeting rooms.
Accessible Toilet(s)
- There is not an accessible toilet for public use.
Standard Toilet(s)
- Standard toilet facilities are not available.


