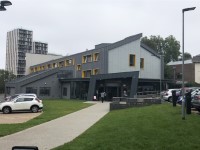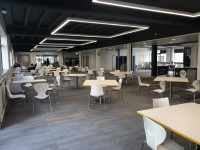Access Guide
Summary
-
Service
View
- The Harrow Refectory is located on the ground floor of the Armstrong Building. The Refectory is accessed via the Armstrong Building Main Entrance and located ahead of the main reception security barriers. For further information regarding the Armstrong Building please click here (opens new tab).
- Armstrong Building link (new tab) - click here.
Getting Here
-
By Road
View
- Harrow College is located on Lowlands Road, just off the A312 in Harrow on the Hill, Middlesex.
- There is no student parking during the day on the campus, unless for disabled parking. There is limited parking available for evening students, on a first come, first served basis.
-
By Bus
View
- There are several bus stops within 150m of Harrow College. The nearest bus stops are located on Lowlands Road and Peterborough Road. The Lowlands Road bus stop is served by the ML-1 and ML-2 bus routes. The Peterborough Road bus stop is served by the 182, 186, 223, 258 and 483 bus routes.
-
By Train
View
- The nearest train station to Harrow College is Harrow on the Hill. Harrow on the Hill station is located approximately 200m via Lowlands Road and is operated by Chiltern Railway.
-
By Underground
View
- The nearest underground station is Harrow on the Hill. Harrow on the Hill Underground is approximately 200m via Lowlands Road and is operated by the Metropolitan Line.
-
Useful Links
View
- For more information on bus, train and underground stations, services and ticketing in and around Harrow on the Hill.
- To view the web page described above click here (opens in new tab).
- For more information on Chiltern Railways, services and ticketing.
- To view the web page described above click here (opens in new tab).
Useful Information
- To see more information on Additional Learning Support please click here (opens new tab).
- Telephone Number: 020 8909 6322.
- Email: [email protected].
- To see more information on Communication Support Unit please click here (opens new tab).
- Telephone Number: 020 8909 6117.
- Email: [email protected].
- To see more information on Student Services, Advice and Guidance please click here (opens new tab).
- Telephone Number: 020 8909 6520.
- Email: [email protected].
- To see more information on Campus Information please click here (opens new tab).
- Telephone Number: 020 8909 6000.
- Email: [email protected].
Building Parking
- The building does have its own dedicated parking.
-
Building Car Park
View
- The car park can be used by staff and Blue Badge holders.
- There are no parking charges that apply on the day.
- The car park is located in front and to the left of the Armstrong building.
- The car park type is open air/surface.
- The car park does not have a height restriction barrier.
- Designated Blue Badge parking bays are available.
- There is/are 2 designated parking bay(s) within the car park.
- The Blue Badge bay(s) is/are clearly marked.
- The dimensions of the designated parking bay(s) are 253cm x 480cm.
- The Blue Badge parking bays have a marked zone to one side and the rear.
- The marked zone is 140cm wide.
- The dimensions of the designated bays do vary in size.
- Parking spaces for Blue Badge holders do not need to be booked in advance.
- The nearest designated bay is 22m (24yd 2in) from the main entrance.
- The route from the car park to the building is accessible to a wheelchair user with assistance.
- Assistance may be required because there is / are slopes/ramps.
- The car park surface is tarmac.
-
Public Car Parks
View
- There is a car park for public use within 200m (approx).
- The name of the car park is Harrow on the Hill station car park.
- The car park is located on Lowlands Road.
-
Drop Off Point
View
- There is not a designated drop off point.
-
Comments
View
- An additional Blue Badge bay is located on the driveway past the Armstrong building main entrance on the left side, as shown in the photographs.
- This bay is approximately 72m from the main entrance.
- The additional staff parking is located at the front of the Armstrong building.
- The car park is for staff and disabled parking only during term hours, however limited parking is available in the main car park for evening students on a first come, first served basis.
- An additional Blue Badge bay is located on the driveway past the Armstrong building main entrance on the left side, as shown in the photographs.
Outside Access (Main Entrance)
-
Entrance
View
- This information is for the entrance located at front of the building.
- This entrance gives access to Armstrong Building, Brunel Building, Enterprise Centre and White House.
- The entrance area/door is clearly signed.
- This entrance is signed with 'HARROW COLLEGE ENTRY'.
- There is ramped/sloped access at this entrance.
- There is not a canopy or recess which provides weather protection at this entrance.
- There is a dark mat or floor marking at this entrance that might be perceived as a hole.
- The entrance door(s) does not/do not contrast visually with its immediate surroundings.
- There is not a bell/buzzer.
- There is not an intercom.
- The main door(s) open(s) automatically (towards you).
- The door(s) is/are single width.
- The width of the door opening is 87cm.
- There is a small lip on the threshold of the entrance, with a height of 2cm or below.
- There is also a revolving door next to this one.
- There is an identical door to the right of the entry for exiting the building.
-
Ramp/Slope
View
- The ramp/slope is located in front of the building from the main car park.
- The gradient of the ramp/slope is slight.
- The ramp/slope is permanent.
- There is a level landing at the top of the ramp/slope.
- There is a/are handrail(s) at the ramp.
- The handrail(s) is/are on the right going up the ramp.
-
Comments
View
- The ramp provides access from the main car park.
- The Blue Badge bay car parks located to the left of the Armstrong Building do not need to use this ramp on the approach to the main entrance.
- The approach from the Blue Badge bays to the main entrance is via a very easy slope.
- The ramp provides access from the main car park.
Opening Times (Refectory)
- Monday 08:30 - 14:30.
- Tuesday 08:30 - 14:30.
- Wednesday 08:30 - 14:30.
- Thursday 08:30 - 14:30.
- Friday 08:30 - 14:30.
- Saturday Closed.
- Sunday Closed.
Eating and Drinking
-
Location and Access
View
- The following information is for the refectory.
- The refectory is located immediately ahead from the Armstrong Building Reception barriers.
- There is step-free access to the refectory.
- For access there are double manual doors which are permanently held open.
-
Service and Menus
View
- Staff can bring food and/or drinks to tables.
- Menu types include; written wall menus.
- Menus are clearly written.
- Menus are presented in contrasting colours.
- Staff can read menus to customers if requested.
- The type of food served here is hot and cold meals and snacks.
- Takeaway cups are available.
- Adapted cups are not available.
- Adapted cutlery is not available.
- Drinking straws are available.
- This area does not play background music.
- There is not a hearing assistance system .
-
Service Counter(s)
View
- The height of the counter is 90cm.
- There is a moveable card machine available for payment.
- The type of flooring in this area is laminate.
-
Tables and Seating
View
- There is ample room for a wheelchair user to manoeuvre.
- The majority of tables are accessible to wheelchair users.
- The distance between the floor and the underside of the lowest dining table is 66cm.
- The distance between the floor and the underside of the highest dining table is 70cm.
- No tables are permanently fixed.
- No chairs are permanently fixed.
- No chairs have armrests on both sides.
- The type of flooring in this area is carpet.
- There is flooring which includes patterns or colours which could be confusing or look like steps or holes to some people.
- The lighting levels are good.
Accessible Toilet(s)
- There is not an/are not accessible toilet(s) available.
- The nearest accessible toilet(s) is/are located in the reception foyer of the Armstrong Building.
Standard Toilet(s)
- Standard toilet facilities are available.
-
Toilet Facilities
View
- The female and male toilets are located to the left as you enter through the Refectory entrance.
- There is step-free access into the toilet(s).
- The standard toilet(s) is/are approximately 6m from the Refectory entrance.
- The colour contrast between the external toilet door(s) and wall(s) is high.
- There is pictorial signage on or near the toilet door.
- It was not possible to access the male toilet.
- An ambulant toilet cubicle is not available.
- The height of the wash basin(s) is 81cm.
- The wash basin(s) tap type is push.
- Lighting levels are good.



