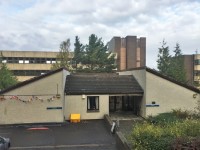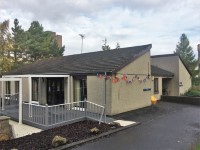Access Guide
Opening Times (Term Time)
- Monday 09:00 - 11:00..
- Tuesday 09:00 - 11:00..
- Wednesday 09:00 - 11:00..
- Thursday 09:00 - 11:00..
- Friday 09:00 - 11:00..
- Saturday 09:00 - 11:00..
- Sunday 09:00 - 11:00..
Introduction
- Services / facilities within the building include chapel, lounge, games room and covered patio / barbecue area.
- Related link Events at the Chaplaincy.
- Https://www.hw.ac.uk/uk/students/health-wellbeing/edinburgh/faith/events.htm
-
Comments
View
- The Chaplaincy is open to everyone, welcoming those of any religion as well as those with no religious faith. It has a variety of events and uses including church services, social functions and music practice.
Location
- The venue is situated within the centre of the city.
- This venue is situated in the Riccarton Campus.
- The nearest National Rail station is Curriehill.
- There is a bus stop within 150m (164yds) of the venue.
-
Comments
View
- The Riccarton Campus is located on the western edge of Edinburgh. The Chaplaincy is located at the end of Gait 4, to the rear of the William Arrol Building and Annex. There is stepped access only from Gait 3.
Parking
- The venue does have its own car park.
- Parking is free for all users.
- The car park type is open air/surface.
- There is/are 0 Blue Badge parking bay(s) within the car park.
- The route from the car park to the entrance is accessible to a wheelchair user with assistance.
- Assistance may be required because there is/are slopes/ramps.
- The car park surface is tarmac.
- There is not a road to cross between the car park and the entrance.
- The car park does not have a height restriction barrier.
Outside Access (Main Entrance)
-
Entrance
View
- This information is for the entrance located at the front of the building, on the driveway at the end of Gait 4.
- There is ramped/sloped access at this entrance.
- There is a canopy or recess which provides weather protection at this entrance.
- The main door(s) open(s) away from you (push).
- The door(s) is / are single.
- The door(s) may be difficult to open.
- The width of the door opening is 82cm (2ft 8in).
- There is a small lip on the threshold of the entrance, with a height of less than 2cm.
-
Ramp/Slope
View
- There is a ramp/slope at this entrance.
- The ramp/slope is located in front of the entrance.
- The ramp/slope gradient is slight.
- The ramp is permanent.
- There is a level landing at the top of the ramp.
- The ramp does not have handrails.
Outside Access (Patio Entrance)
-
Entrance
View
- This information is for the entrance located at the side of the building.
- There is stepped access at this entrance.
- There is not a bell/buzzer.
- There is not an intercom.
- There is a canopy or recess which provides weather protection at this entrance.
- The main door(s) open(s) towards you (pull).
- The door(s) is / are double.
- The door(s) is/are easy to open.
- The width of the door opening is 126cm (4ft 2in).
-
Step(s)
View
- There is a / are step(s) at this entrance.
- The step(s) is / are located at the door threshold.
- There is / are 1 step(s) to access the entrance.
- The step(s) is / are clearly marked.
- The step(s) is / are shallow (2cm - 10cm).
- The steps do not have handrails.
Reception (Chaplaincy Office)
- The desk/counter is 5m (5yd 1ft) from the main entrance.
- There is level access to the desk/counter from the entrance.
- The lighting levels are moderate to good.
- The desk/counter is low (76cm or lower).
- There is a hearing assistance system.
- The type of system is a portable loop.
- Staff are trained to use the system.
-
Comments
View
- The office is at the front of the building on the left as you enter.
Inside Access
- There is level access to the service(s).
- This venue does play background music.
- Music is played in the chapel, meeting room/lounge and games room.
- The lighting levels are moderate to good.
- Motorised scooters are welcomed in public parts of the venue.
-
Comments
View
- The meeting room/lounge and games room are located on your left as you enter the building.
- The lounge has a TV, video and DVD player, books, and seating.
- The interconnecting games room contains table tennis and table football games. This room is also used as a dining room.
- Access to the patio area is via the lounge.
- To the right of the lounge there is also a kitchen.
Chapel
- The chapel is located to the rear right of the building as you enter.
- There are double doors with one leaf locked that open towards you (pull) that may be difficult to open. The opening width is 75cm.
- The room is on a split level with stepped access only into the main sanctuary, with additional steps to the music area.
- The wheelchair space is at the rear, next to the entrance, to the left as you enter.
- The room is used not only for services, but by other groups, for music practice, for meetings and by outside groups.
- The chapel does not have a hearing assistance system.
Level Change (Chapel)
- There is a/are step(s) to access this area/service.
- The step(s) is/are located to the right of the entrance as you enter.
- There is/are 3 step(s) to the area/service.
- The lighting levels at the step(s) are moderate to good.
- The step(s) is/are not clearly marked.
- The step(s) is/are medium height (11cm - 17cm).
- There is not a/are not handrail(s) at the step(s).
-
Comments
View
- There are 2 additional similar steps down to the musicians area at the rear of the chapel (photographs 3 and 4).
Patio
- The covered patio is located to the left of the building.
- The raised decking has composite boarding, while the lower barbecue area has permeable bonded gravel finish.
- There is bench seating on the patio.
- Ramps link the decked area with the barbecue area, the garden area and the front driveway.
Level Change (Patio Area)
- There is a ramp/slope to access this area/service.
- The ramp/slope is located at the left hand side of the building.
- The ramp/slope is permanent.
- There is a level landing at the top of the ramp/slope.
- The ramp does have handrails.
- The handrails are on the left going up the ramp.
- The width of the ramp/slope is 89cm (2ft 11in).
- There is a/are step(s) to access this area/service.
-
Comments
View
- There are similar ramps to reach the barbecue area (photographs 3 and 4) and the garden (photographs 5 and 6).
- There is a lip to the dropped kerb in front of the ramp at the driveway (photograph 7).
Accessible Toilet
- There are not accessible toilets within this venue designated for public use.
Standard Toilet(s)
- Standard toilet facilities are available.
-
Toilet Facilities
View
- The female toilet is located to the right as you enter.
- There is step-free access into the toilet(s).
- The standard toilet(s) is/are approximately 10m from the main entrance.
- The colour contrast between the external toilet door(s) and wall(s) is good.
- There is pictorial and written text signage on or near the toilet door.
- An ambulant toilet cubicle is not available.
- The height of the wash basin(s) is 78cm.
- The wash basin(s) tap type is twist/turn.
- Lighting levels are good.
-
Baby Changing Facilities
View
- Baby change facilities are available in the female toilets.
- There is a flip down baby change table available.
- The height of the baby change table is 86cm.
-
Toilet Facilities 2
View
- The male toilet is located to the right as you enter.
- There is step-free access into the toilet(s).
- The standard toilet(s) is/are approximately 15m from the main entrance.
- The colour contrast between the external toilet door(s) and wall(s) is good.
- There is pictorial and written text signage on or near the toilet door.
- An ambulant toilet cubicle is not available.
- The height of the wash basin(s) is 79cm.
- The wash basin(s) tap type is twist/turn.
- Lighting levels are good.
Additional Info
- Staff do receive disability awareness / equality training.
- Documents can be requested in Braille.
- Documents can be requested in large print.
- A member of staff trained in BSL skills is not normally on duty.
- This service can be requested.
- Staff are Text Relay aware.
SafeZone
- SafeZone is a free app based system for students and staff that enhances their personal safety. SafeZone extends the reach of campus safety and security, to cater for the real time needs of the people who use campus every day. It provides a quick and easy way for users to alert SafeGuarding Services, when help or assistance is needed.
- For information about the SafeZone please click here.


