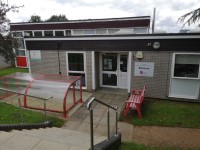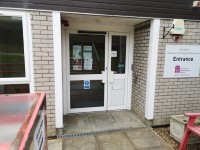Access Guide
Introduction
- Services / facilities within the building include a reception, two meeting rooms and standard shared toilets.
Opening Times
- Please contact the venue for details of opening times.
Location
- There is not a bus stop within 150m (164yds) of the venue.
- The nearest National Rail station is Harpenden.
-
Comments
View
- The nearest bus stop is approximately 0.2 miles away and is served by the number 46 to Hemel Hempstead/Luton, the 847a to Flamstead/Harpenden and the 847b to Redbourn/Harpenden.
- Harpenden Railway Station is approximately 3.3 miles away.
Parking
- The venue does not have its own car park.
-
Public Car Parks
View
- There is not a car park for public use within 200m (approx).
-
On Street Blue Badge Parking
View
- On street marked Blue Badge bays are available.
- The dimensions of the marked Blue Badge bays are 225cm x 560cm (7ft 5in x 18ft 4in).
- On street Blue Badge parking is located in Long Cutt.
-
On Street Standard Parking
View
- Clearly signed and / or standard marked parking bays are not available.
-
Drop-off Point
View
- There is not a designated drop off point.
-
Comments
View
- There is unmarked on-street parking in Long Cutt.
Outside Access
-
Entrance
View
- This information is for the entrance located at the front of the venue, at bottom of the slope.
- There is ramped/sloped or stepped access at this entrance.
- There is not a bell/buzzer.
- There is not an intercom.
- The main door(s) open(s) automatically (towards you).
- The door(s) is/are single width.
- The width of the door opening is 100cm.
- There is a small lip on the threshold of the entrance, with a height of 2cm or below.
-
Ramp/Slope
View
- The ramp/slope is located on the approach the entrance.
- The gradient of the ramp/slope is steep.
- The ramp/slope is permanent.
- There is a level landing at the top of the ramp/slope.
- There is not a/are not handrail(s) at the ramp.
- The width of the ramp/slope is 115cm (3ft 9in).
- The ramp/slope does bypass the step(s).
-
Step(s)
View
- The step(s) is/are located from the gate on Long Cutt (Left of the main entrance).
- There is/are 7 step(s).
- The step(s) is/are not clearly marked.
- The height of the step(s) is/are not between 15cm and 18cm.
- The height of the step(s) is/are 17cm.
- There is a/are handrail(s) at the step(s).
- The handrail(s) is/are on both sides.
- Handrails are at the recommended height (90cm-100cm).
- Handrails do cover the flight of stairs throughout its length.
- Handrails are easy to grip.
- Handrails do extend horizontally beyond the first and last steps.
-
Comments
View
- Access through the main door is via key code/combination code or by knocking.
- If prior access has been organised, then a code for entry will be given in advance.
- The main door also opens via a push pad and/or push button from within the venue.
- The push pad and push button are on the right hand side of the door as you exit.
- The push pad is at a height of 90cm.
- The push button is at a height of 123cm.
Reception
- The desk/counter is 1m (3ft 3in) from the entrance.
- There is level access to the desk/counter from the entrance.
- The desk/counter is low (76cm or lower).
- The lighting levels are moderate to good.
- There is not a hearing assistance system.
Inside Access
- There is level access to the service(s).
- This venue does play background music.
- Music is played depending on the activity.
- Motorised scooters are welcomed in public parts of the venue.
- The lighting levels are moderate to good.
-
Comments
View
- The surface of the flooring is vinyl and carpet.
- There are a set of double doors that lead from the reception area to the meeting rooms and toilets.
- The doors are opened via a key card.
- One leaf is locked.
- The door opening is 92cm and 160cm if both are opened.
- The doors open towards you (pull).
Meeting Room 1
- This meeting room is to the left after the double doors leading from the reception.
- The door opens away from you (push).
- The door is easy to open.
- The door opening width is 70cm.
- The surface of the flooring is carpet.
- The room has a table, chairs without armrests and a examination table.
- The lighting levels are good.
Meeting Room 2
- This meeting room is to the right after you enter through the doors from the reception.
- The door opens away from you (push).
- The door is hard to open.
- The door opening width is 74cm.
- There is a kitchenette area.
- There is a basin available.
- Chairs without armrests and tables are available.
- The surface of the flooring is carpet and vinyl.
- The lighting levels are good.
Accessible Toilet
- Accessible toilet facilities are not available.
Standard Toilet(s)
-
Availability and Location of Standard Toilets
View
- Standard toilet facilities are available.
-
Access to Standard Shared Toilet(s)
View
- The shared toilets that were surveyed are located past the reception, through the double doors and to the right.
- The shared toilet(s) is/are approximately 7m (7yd 1ft) from the entrance.
- Inside the venue, there is level access to the shared toilet(s).
- Lighting levels in the shared toilets are good.
-
Baby Change Facilities
View
- Baby change facilities are located within the venue.
- Baby change facilities are located within the first standard shared toilet.
- The height of the baby change table once extended is 93cm (3ft 1in).
- Inside the venue, there is level access to the baby change facility.
-
Comments
View
- There are three separate standard shared toilets.
Additional Info
- Documents are not available in Braille.
- Documents are not available in large print.
- A bowl of water can be provided for an assistance dog.
- A member of staff trained in BSL skills is not normally on duty.
- This service cannot be requested.
- Home visits / services are not available.


