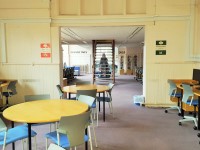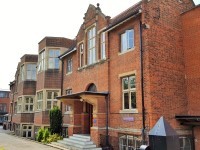Access Guide
Introduction
- The Library is located on the first floor of the Main Building.
- Related link Main Building.
- Https://www.accessable.co.uk/hills-road-sixth-form-college/access-guides/main-building
Opening Times
- Monday 08:30 - 16:30.
- Tuesday 08:30 - 16:30.
- Wednesday 08:30 - 16:30.
- Thursday 08:30 - 16:30.
- Friday 08:30 - 16:30.
- Saturday Closed.
- Sunday Closed.
Getting Here
-
By Road
View
- From junction 11 of the M11, take the A1309 towards Cambridge City Centre. After 1.5 miles, turn right into Long Road (A1134). After a mile, turn left into Hills Road. The college is located approximately half a mile along Hills Road, on the left.
- No parking is available to students, except Blue Badge holders. There is a car park for visitors at the front of the site, off Hills Road, and a staff car park to the side off Purbeck Road, which can be used by Blue Badge holders by prior arrangement with the college. There is a public multi-storey car park located nearby.
-
By Bus
View
- Citi 1 or Citi 7 buses from the city centre stop directly outside the college, as does the Babraham Park and Ride route.
-
By Train
View
- Cambridge Station is approximately half a mile away from the college. The Citi 1 or the Park and Ride buses can be used to get to the college from here. Cambridge served by trains to London Kings Cross and Liverpool Street, as well as Kings Lynn, Norwich and Ipswich.
-
Useful Links
View
- Please see the college website's Visiting Us page for more details.
- To view the web page described above click here (opens in new tab).
- Please use the link below for more information on Cambridgeshire buses.
- To view the web page described above click here (opens in new tab).
- Please use the link below for more information on Cambridge Station.
- To view the web page described above click here (opens in new tab).
Useful Information
Parking (Staff Car Park)
- The venue does have its own car park.
- Parking is free for all users.
- The car park type is open air/surface.
- Parking spaces for Blue Badge holders can booked in advance.
- There is/are 4 designated parking bay(s) within the car park.
- The dimensions of the designated parking bay(s) are 450cm x 300cm (14ft 9in x 9ft 10in).
- The nearest designated bay is 134m (146yd 1ft) from the main lift.
- The furthest designated bay is 140m (153yd 4in) from the main lift.
- The route from the car park to the entrance is accessible to a wheelchair user with assistance.
- Assistance may be required because there is / are slopes/ramps.
- The car park surface is tarmac.
- There is a dropped kerb between the car park and the venue.
- The patron does not have to cross a road.
- The car park does not have a height restriction barrier.
-
Comments
View
- This car park is for staff permit holders, but students with disabilities can park here. They must apply for a permit, which is free.
Parking (Visitors' Car Park)
- The venue does have its own car park.
- Parking is free for all users.
- The car park type is open air/surface.
- Parking spaces for Blue Badge holders cannot booked in advance.
- There is/are 2 designated parking bay(s) within the car park.
- The dimensions of the designated parking bay(s) are 350cm x 350cm (11ft 6in x 11ft 6in).
- The nearest designated bay is 38m (41yd 1ft) from the main lift.
- The furthest designated bay is 41m (44yd 2ft) from the main lift.
- The route from the car park to the entrance is accessible to a wheelchair user with assistance.
- Assistance may be required because there is / are slopes/ramps.
- The car park surface is tarmac.
- The patron does not have to cross a road.
Lift (Main Lift)
- There is a lift for public use.
- The lift is located outside, at the front of the building.
- The lift is a standard lift.
- The floors which are accessible by this lift are B-E-G-1.
- Staff do need to be notified for use of the lift.
- The clear door width is 79cm (2ft 7in).
- The dimensions of the lift are 140cm x 104cm (4ft 7in x 3ft 5in).
- There are separate entry and exit doors in the lift.
- The lift does have a visual floor indicator.
- The lift does have an audible announcer.
- The lift does have a hearing loop system.
- The lift does have Braille markings.
- The lift does have tactile markings.
- The controls for the lift are within 90cm - 120cm from the floor.
- The lighting level in the lift is medium.
-
Comments
View
- Floor E is the external entrance.
- A key is required to operate this lift from the external entrance, which will be issued to staff and students who use this building regularly.
- There is an intercom located next to the external entrance, 107cm high, linked to the main reception for visitors to request access to the lift.
Level Change (Main Lift)
- There is a ramp/slope to access this area/service.
- The ramp/slope is located in front of the lift.
- The ramp/slope is permanent.
Outside Access (Main Entrance)
- This information is for the entrance located at the front of the building.
- There is not level access into the venue.
- The main door(s) open(s) away from you (push).
- The door(s) is / are double.
- The door(s) is / are heavy.
- The width of the door opening is 158cm (5ft 2in).
-
Second set of doors
View
- There is a second set of doors.
- The door(s) open(s) both ways.
- The door(s) is / are double.
- The door(s) is / are heavy.
- The width of the door opening is 139cm (4ft 7in).
Level Change (Main Entrance)
- There is a/are step(s) to access this area/service.
- The step(s) is/are located in front of the entrance.
- There is/are 10 step(s) to the area/service.
- The lighting levels at the step(s) are medium.
- The step(s) is/are not clearly marked.
- The step(s) is/are medium height (11cm - 17cm).
- There is not a/are not handrail(s) at the step(s).
-
Comments
View
- There are 6 steps in front of the entrance, and a further 4 steps between the 2 sets of doors.
Outside Access (Rear Entrance)
- This information is for the entrance located leading from the Quadrangle.
- There is not level access into the venue.
- The main door(s) open(s) towards you (pull).
- The door(s) is / are double.
- The door(s) is / are heavy.
- The width of the door opening is 164cm (5ft 5in).
-
Comments
View
- This entrance leads to the landing between the ground floor and basement on the main stairs.
Level Change (Rear Entrance)
- There is a ramp/slope to access this area/service.
- The ramp/slope is located in front of the entrance.
- The ramp/slope is permanent.
- There is a/are step(s) to access this area/service.
- The step(s) is/are located just inside the entrance.
- There is/are 1 step(s) to the area/service.
- The lighting levels at the step(s) are medium.
- The step(s) is/are not clearly marked.
- The step(s) is/are shallow (2cm - 10cm).
Other Floors (Main Stairs)
-
Steps
View
- The floors which are accessible by stairs are B-G-1.
- There are 15+ steps between floors.
- The lighting levels are medium.
- The steps are clearly marked.
- The steps are medium (11cm - 17cm).
- The steps do have handrails.
- The steps have a handrail on both sides.
- There is a landing.
Outside Access (Library Entrance)
- This information is for the entrance located on the first floor.
- There is level access into the venue.
- Level access is via lift.
- The main door(s) open(s) away from you (push).
- The door(s) is / are single.
- The door(s) is / are heavy.
- The width of the door opening is 84cm (2ft 9in).
-
Comments
View
- This entrance is located on the lift and main stairs side of the library.
- There is an identical door next to it, which acts as the library exit.
- This door is used by students and staff with mobility impairments to access these areas via the main lift.
Reception (Issue Desk)
- The desk/counter is 3m (3yd 10in) from the library entrance.
- There is level access to the desk/counter from the entrance.
- The lighting levels are medium.
- The desk/counter is medium height (77cm - 109cm).
- The desk/counter has a low (76cm or lower) section.
- There is not a hearing assistance system.
Inside Access
- There is level access to the service(s).
- There is not a hearing assistance system.
- This venue does not play background music.
- The lighting levels are medium.
Library
- This library does not have a regular supply of books in Braille.
- This library does not have a regular supply of books in large print.
- This library does not have a regular supply of books in audio format.
- There is an ordering service.
-
Comments
View
- Assistive hardware and software can be provided for terminals located here, as required.
Other Floors
-
Steps
View
- The floors which are accessible by stairs are 1 and M.
- There are 13 steps between floors.
- The lighting levels are medium.
- The steps are clearly marked.
- The steps are deep (18cm+).
- The steps do have handrails.
- The steps have a handrail on both sides.
- There is not a landing.
- There are 3 sets of stairs within the library, all accessing separate areas containing individual study areas.
Accessible Toilet
- There is not an/are not accessible toilet(s) within this venue designated for public use.
-
Comments
View
- The nearest accessible toilet is located in the Hall Building and Bradfield Centre.
- Please see the guide for this building for more details.
Standard Toilet(s)
-
Availability and Location of Standard Toilets
View
- Standard toilet facilities are available.
-
Access to Standard Female Toilet(s)
View
- The female toilet facilities that were surveyed are located on the ground floor, next to the main reception.
- The female toilet(s) is/are approximately 7m (7yd 1ft) from the min lift.
- Inside the venue, there is level access to the female toilet(s).
- This is by lift.
- Lighting levels are medium.
-
Access to Standard Male Toilet(s)
View
- The male toilet facilities that were surveyed are located in the basement, next to the main stairs.
- The male toilet(s) is/are 10m (10yd 2ft) from the main lift.
- Inside the venue, there is not level access to the male toilet(s).
- Lighting levels are medium.


