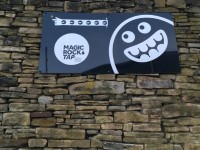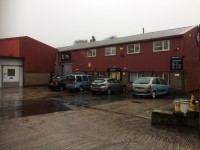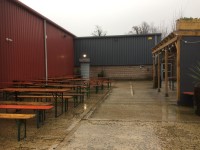Access Guide
Huddersfield Literature Festival - Information
- Contact Details
- Phone Number - 01484 951 108
- Email - [email protected]
- For more information and tickets please contact the Huddersfield Literature Festival (opens in new tab)
- Our dedicated team of volunteers are offered a range of training sessions in the run up to each Festival, which includes some disability awareness training. We hope that this will help to make your visit to the Festival more enjoyable.
Location
- The venue is situated outside the centre of the town.
- This venue is situated in Huddersfield.
- The venue is not situated on a road which has a steep gradient.
- The nearest National Rail station is Huddersfield.
- There is a bus stop within 150m (164yds) of the venue.
Parking
- The venue does have its own car park.
- Parking is free for all users.
- There is/are 1 Blue Badge parking bay(s) within the car park.
- The dimensions of the Blue Badge parking bay(s) are 216cm x 452cm (7ft 1in x 14ft 10in).
- The nearest Blue Badge bay is 53m (57yd 2ft) from the main entrance.
- The route from the car park to the entrance is accessible to a wheelchair user with assistance.
- Assistance may be required because there is / are uneven surfaces.
- The car park surface is tarmac.
- The car park does not have a height restriction barrier.
- There is a designated drop off point.
- The drop off point is located in front of the beer garden.
-
Comments
View
- There is limited parking in the car park.
- Standard on street parking in unmarked bays is available on Willow Lane.
Outside Access (Main Entrance)
-
Entrance
View
- This information is for the entrance located at the front of the venue.
- The entrance area/door is clearly signed.
- There is step-free access at this entrance.
- There is not a canopy or recess which provides weather protection at this entrance.
- The entrance door(s) does/do contrast visually with its immediate surroundings.
- The main door(s) open(s) towards you (pull).
- The door(s) is/are single width.
- The door(s) may be difficult to open.
- The width of the door opening is 73cm.
- There is a small lip on the threshold of the entrance, with a height of 2cm or below.
-
Ramp/Slope
View
- The ramp/slope is located beyond the main entrance.
- The gradient of the ramp/slope is slight.
- The ramp/slope is permanent.
- There is not a level landing at the top of the ramp/slope.
- There is not a/are not handrail(s) at the ramp.
-
Comments
View
- If wider access is required please contact the venue in advance and arrangements can be made for the main shutters to be opened.
Inside Access
- There is level access to the service(s).
- There is not a hearing assistance system.
- This venue does play background music.
- Music is played throughout the bar.
- The lighting levels are medium.
- Motorised scooters are welcomed in public parts of the venue.
- The type of flooring in walkways and corridors is carpet, wood and concrete.
Eating and Drinking
- The following information is for the bar.
- The bar does serve food.
- Full table service is not available.
- Food or drinks are ordered from the service counter.
- Food or drinks can be brought to the table.
- There is not a lowered section at the counter.
- No tables are permanently fixed.
- No chairs are permanently fixed.
- No chairs have armrests.
- The nearest table is approximately 6m (6yd 1ft) from the main entrance.
- The distance between the floor and the lowest table is 69cm (2ft 3in).
- The distance between the floor and the highest table is 99cm (3ft 3in).
- The standard height for tables is 99cm.
- Plastic / takeaway cups are available.
- Drinking straws are available.
- There is ample room for a wheelchair user to manoeuvre.
-
Comments
View
- Tables in the beer garden are 75cm high.
- These tables are used indoors if additional seating is required for some events.
Accessible Toilet
- Accessible toilet facilities are available.
-
Location and Access
View
- The toilet is not for the sole use of disabled people.
- There is pictorial signage on or near the toilet door.
- This accessible toilet is approximately 3m (3yd 10in) from the main entrance.
- This accessible toilet is located to the right as you enter.
- There is level access to this accessible toilet.
-
Features and Dimensions
View
- This is a shared toilet.
- A key is not required for the accessible toilet.
- The door opens outwards.
- The door is locked by a lever twist.
- The width of the accessible toilet door is 86cm (2ft 10in).
- The door is heavy.
- The dimensions of the accessible toilet are 142cm x 205cm (4ft 8in x 6ft 9in).
- There is not a clear 150cm x 150cm manoeuvring space in the accessible toilet.
- There is a lateral transfer space.
- As you face the toilet pan the transfer space is on the left.
- The lateral transfer space is 75cm (2ft 6in).
- There is a dropdown rail on the transfer side.
- There is a flush on the transfer side.
- The tap type is lever.
- There is a mixer tap.
- There is an emergency alarm in the cubicle.
- The emergency pull cord alarm is not fully functional.
- The alarm was out of reach (higher than 10cm (4") from floor) when surveyed.
- Disposal facilities are available in the cubicle.
- There is a/are coat hook(s).
-
Position of Fixtures
View
- Wall mounted grab rails are available for the toilet.
- As you face the toilet the wall-mounted grab rails are on both sides.
- There is not a shelf within the accessible toilet.
- There is not a mirror.
- The height of the toilet seat above floor level is 48cm (1ft 7in).
- There is a hand dryer.
- The hand dryer cannot be reached from seated on the toilet.
- The hand dryer is placed higher than 100cm (3ft 3in).
- The height of the hand dryer is 136cm (4ft 6in).
- There is not a towel dispenser.
- There is a toilet roll holder.
- The toilet roll holder can be reached from seated on the toilet.
- The toilet roll holder is not placed higher than 100cm (3ft 3in).
- There is a wash basin.
- The wash basin can be reached from seated on the toilet.
- The wash basin is placed higher than 74cm (2ft 5in).
- The height of the wash basin is 76cm (2ft 6in).
- There is a soap dispenser.
- The soap dispenser can be reached from seated on the toilet.
- The height of the soap dispenser is 99cm.
-
Colour Contrast and Lighting
View
- There is a high colour contrast between the internal door and wall.
- The contrast between the external door and wall is good.
- The contrast between the wall-mounted grab rail(s) and wall is fair.
- There is a good colour contrast between the dropdown rail(s) and wall.
- The contrast between the walls and floor is fair.
- The lighting levels are medium.
-
Baby Change Facilities
View
- Baby changing facilities are available within this accessible toilet.
- The height of the baby change table once extended is 95cm (3ft 1in).
Standard Toilet(s)
-
Availability and Location of Standard Toilets
View
- Standard toilet facilities are available.
-
Access to Standard Female and Male Toilet(s)
View
- The female and male toilet facilities that were surveyed are located to the right as you enter.
- The female and male toilets are approximately 6m (6yd 1ft) from the main entrance.
- Inside the venue, there is level access to the female and male toilets.
- An ambulant toilet cubicle with wall mounted grab rails is not available.
- Lighting levels are medium.
-
Comments
View
- Photograph 1 shows the standard female toilet.
- Photographs 2 and 3 show the standard male toilets.



