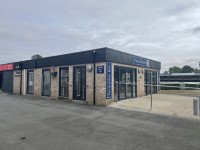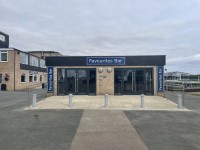Access Guide
Getting Help and Assistance
- For the racecourse map please click here (new tab).
- There is a member of staff available for help and assistance.
- There is not a member of staff trained in British Sign Language.
- There is an assistance dog toilet or toileting area at the venue/nearby.
- Water bowls for assistance dogs are available.
- There are not mobility aids available.
Getting Here
-
By Road
View
- Huntingdon Racecourse is situated half a mile from the A14 Junction 22. The A14 links with the A1, M1, M11 and M6. This allows for easy access from the North and South, along with the West Midlands and East Coast.
-
By Bus
View
- There is not a bus stop within 150 metres of the venue.
-
By Train
View
- The nearest Railway Station is Huntingdon.
- The nearest station is Huntingdon which is on the main line from Kings Cross London and is approximately 2.5 miles from the racecourse. A taxi rank is outside the train station.
- For more information on National Rail please click here (opens new tab).
-
Comments
View
- With prior permission, helicopters can land on the course on racedays. For further details please call the racecourse office on 01480 453 373.
Outside Access (Front Entrance)
-
Entrance
View
- This information is for the entrance located at the front of the bar.
- The entrance area/door is clearly signed.
- There is step-free access at this entrance.
- There is not a canopy or recess which provides weather protection at this entrance.
- The entrance door(s) does not/do not contrast visually with its immediate surroundings.
- The main door(s) open(s) towards you (pull).
- The door(s) is/are double width.
- The door(s) may be difficult to open.
- The width of the opening is 153cm.
- There is a small lip on the threshold of the entrance, with a height of 2cm or below.
- There is a slope with a very easy incline.
-
Ramp/Slope
View
- The ramp/slope is located in front of the entrance.
-
Comments
View
- The closest accessible toilet is outside Favourites bar.
Outside Access (Side Entrance)
-
Entrance
View
- This information is for the entrance located at the side of the bar.
- The entrance area/door is clearly signed.
- There is stepped access at this entrance.
- There is not a canopy or recess which provides weather protection at this entrance.
- The entrance door(s) does/do contrast visually with its immediate surroundings.
- The main door(s) open(s) towards you (pull).
- The door(s) is/are double width.
- The door(s) may be difficult to open.
- The width of the opening is 86cm.
-
Step(s)
View
- The step(s) is/are located in front of the entrance.
- There is/are 1 step(s).
- The step(s) is/are not clearly marked.
- The height of the step(s) is/are not between 15cm and 18cm.
- The height of the step(s) is/are 14cm.
- There is a/are handrail(s) at the step(s).
- The handrail(s) is/are on both sides of the step(s).
- Handrails are at the recommended height (90cm-100cm).
- Handrails are easy to grip.
Eating and Drinking
- The following information is for the bar.
- Full table service is not available.
- Food and/or drinks are ordered from the service counter.
- Food and/or drinks can be brought to the table.
- The height of the service counter is high (110cm+) .
- There is a lowered section of the counter.
- The height of the lowered section at the counter is 86cm.
- There is not a clear knee recess beneath the low/lowered section of the counter.
- There is not a hearing assistance system .
- There is step-free access within the bar.
- There is ample room for a wheelchair user to manoeuvre.
- Background music varies according to the function/event.
- The type of flooring in this area is tiles.
- No tables are permanently fixed.
- No chairs are permanently fixed.
- No chairs have armrests on both sides.
- The nearest table is approximately 1m from the entrance/opening.
- The nearest table is approximately 1m from the till/counter.
- The distance between the floor and the lowest table is 72cm.
- The distance between the floor and the highest table is 110cm.
- The standard height for tables is 110cm.
- Plastic/takeaway cups are available.
- Plastic/takeaway cutlery is available.
- Drinking straws are available.
- Children are welcomed in the bar area.
- There are wall menus available.
- Menus are not available in Braille.
- Menus are not available in large print.
- Picture menus are not available.
- Menus are clearly written.
- Menus are presented in contrasting colours.
- The lighting levels are good.
-
Comments
View
- Food is not available in this facility.
Accessible Toilet(s)
- There is not an/are not accessible toilet(s) for public use.
- The nearest accessible toilet(s) is/are located in Lentons Bar.
Standard Toilet(s)
- Standard toilet facilities are available.
-
Toilet Facilities
View
- The female toilet is located on the left hand side of the Favourites Bar.
- There is stepped access into the toilet(s).
- The colour contrast between the external toilet door(s) and wall(s) is good.
- There is pictorial signage on or near the toilet door.
- An ambulant toilet cubicle is available.
- There are horizontal wall mounted rails available on both sides of the toilet.
- The ambulant toilet does not have vertical wall mounted grab rails.
- The height of the wash basin(s) is 83cm.
- The wash basin(s) tap type is push.
- Lighting levels are good.
-
Toilet Facilities 2
View
- The male toilet is located on the right hand side of the Favourites Bar.
- There is stepped access to the toilet(s).
- The colour contrast between the external toilet door(s) and wall(s) is good.
- There is pictorial and written text signage on or near the toilet door.
- An ambulant toilet cubicle is available.
- There are horizontal wall mounted rails available on both sides of the toilet.
- The ambulant toilet does not have vertical wall mounted grab rails.
- The height of the wash basin(s) is 83cm.
- The wash basin(s) tap type is push.
- Lighting levels are good.
Step(s) (Access to the Female Standard Toilets)
- There is a/are step(s) located in front of the standard toilets.
- The step(s) is/are used to access the female standard toilets.
- There is/are 1 step(s).
- The step(s) is/are not clearly marked.
- The height of the step(s) is/are not between 15cm and 18cm.
- The height of the step(s) is/are 13cm.
Step(s) (Access to the Male Standard Toilets)
- There is a/are step(s) located in front of the standard toilets.
- The step(s) is/are used to access the male standard toilets.
- There is/are 1 step(s).
- The step(s) is/are not clearly marked.
- The height of the step(s) is/are between 15cm and 18cm.
- The height of the step(s) is/are 15cm.
Related Access Guides
- To view other AccessAble Detailed Access Guides that are related to this one please use the links below.
- Getting around Huntingdon Racecourse link (new tab) - click here
- Betting Counters around the Racecourse link (new tab) - click here


