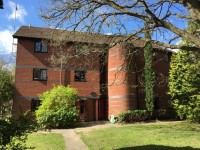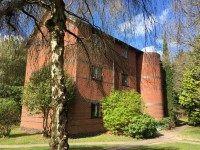Access Guide
Introduction
- Services / facilities within the building include student accommodation and laundry room.
Getting Here
-
By Road
View
- Silwood park is located in Berkshire just of Buckhurst Road, approximately 3.6km off the A30 via the A329 London Road.
- There is free parking, including blue badge bays, located throughout the campus.
-
By Bus
View
- The nearest bus stop is the Silwood Park Bus Stop. This stop is approximately 400m from the campus and is operated by the 01 service. There is a free bus between Imperial campus'.
-
By Train
View
- The nearest train station is the Virginia Water Station. This station is approximately 6.5km from the Silwood Park via the B389 and the A329 Blacknest Road. This station is served by the South Western Railway.
-
Useful Links
View
- For more information on bus travel, timetables and ticketing.
- To view the web page described above click here (opens in new tab).
- For more information on South Western Railways timetabling, services and ticketing.
- To view the web page described above click here (opens in new tab).
- For more information on national train timetabling, services and ticketing.
- To view the web page described above click here (opens in new tab).
Useful Information
- To see more information on Disability Advisory Service please click here (opens new tab).
- Telephone Number: 020 759 49755.
- Email: [email protected].
- To see more information on Student Hub please click here (opens new tab).
- Telephone Number: 020 7594 9444.
- Email: [email protected].
- To see more information on Accommodation Enquires please click here (opens new tab).
- Telephone Number: 020 7594 9444.
- Email: [email protected].
- To see more information on Occupational Health please click here (opens new tab).
- Telephone Number: 020 7594 9401.
- Email: [email protected].
Building Parking
- The building does not have its own dedicated parking.
-
Site/Campus Car Parks
View
- There is a site/campus car park for staff, students and visitors within approximately 200m.
- The name of the car park is Silwood Park Campus Car Park.
- The car park is located throughout the Silwood Park Campus.
Site/Campus Car Park (Silwood Park Campus Car Park)
-
Car Park
View
- The car park is located on the Silwood Park campus.
- The car park type is open air/surface.
- The car park does not have a height restriction barrier.
- The car park surface is tarmac.
- Designated Blue Badge parking bays are available.
- The Blue Badge bay(s) is/are clearly marked.
- There is/are 5 designated Blue Badge parking bay(s) within this car park.
- The dimensions of the designated parking bay(s) are 483cm x 602cm (15ft 10in x 19ft 9in).
- The dimensions of the designated bays do vary in size.
-
Charges and Restrictions
View
- This car park can be used by anybody.
- There are no parking charges that apply on the day.
-
Car Park Access
View
- There is sloped access to the car park from the majority of Silwood Park campus buildings.
-
Comments
View
- The car park is situated around the various buildings across the whole Silwood Park campus.
- There is parking outside or within easy reach of all buildings on the site, however there is not designated parking for specific buildings and visitors are free to park anywhere onsite.
- Anybody can use the Silwood Park campus site car park, there are no charges and no permits required.
- Staff and students who regularly use the car park are asked to register their car number plates with security on the site.
- There is one blue badge bay located directly by the NERC Centre for Population Biology building approximately 5m from the rear entrance (as shown in photograph 2).
- This is also the nearest blue badge bay to the Munro building and Kennedy building.
- There is another blue badge bay directly in front of the Hamilton building approximately 5m from the Hamilton building entrance (as shown in photograph 4).
- There is also a designated blue badge bay outside the Mary Flowers Hall accommodation (as shown in photograph 12).
- There are some slight slopes and some uneven areas in parts of the car park.
- Access from the car park to the building is generally via dropped kerb so some assistance may be required.
Outside Access
-
Entrance
View
- This information is for the entrance located at the front of the building.
- There is step free access at this entrance.
- There is not a bell/buzzer.
- There is not an intercom.
- A key card is required for access at this entrance.
- The height of the card reader/lock is 112cm (3ft 8in).
- There is not a canopy or recess which provides weather protection at this entrance.
- The main door(s) open(s) towards you (pull).
- The door(s) is / are single.
- The door(s) is / are light.
- The width of the door opening is 77cm (2ft 6in).
Inside Access
- There is level access to the service.
- There is not a hearing assistance system.
- This venue does not play background music.
- The lighting levels are medium.
-
Comments
View
- There is no step free access to the first and second floors.
- There are shared kitchens, bathrooms and toilets on each floor of the halls.
- The ground floor also includes a TV room (as shown in photographs 6 and 7).
Other Floors
-
Steps
View
- The floors which are accessible by stairs are G, 1, 2.
- The stairs are located to the right on entering the building.
- The stairs are approximately 3m from the main entrance.
- There are 14 steps between floors.
- There are manual, heavy, single doors to access the stairwell on all floors.
- The lighting levels are medium.
- The steps are clearly marked.
- The steps are deep (18cm+).
- The steps do have handrails.
- The steps have a handrail on the right going up.
- There is a landing.
- There is an identical set of stairs to the right of the building (as shown in photographs 4, 5, 6 and 7).
Accommodation
-
Location of Accessible Accommodation
View
- The establishment provides 0 accessible accommodation facilities with an ensuite and/or separate accessible bathroom.
-
Auxiliary Aids - General
View
- None of the rooms have auxiliary aids for people with sensory impairments.
- The accommodation does not provide other auxiliary aids for people with mobility impairments.
- Assistance dogs are welcome to stay with residents in standard rooms.
-
Ground Floor Rooms
View
- Ground floor rooms do have level access.
-
Standard Rooms on Other Floors
View
- There are standard rooms on other floors.
- The other floors cannot be accessed by lift.
-
Comments
View
- Flashing alarms are available on request.
Outside Access (Laundry Room)
-
Entrance
View
- This information is for the entrance located at the front of the building to the left of the main entrance.
- There is stepped access at this entrance.
- There is not a bell/buzzer.
- There is not an intercom.
- A key card is required for access at this entrance.
- The height of the card reader/lock is 110cm (3ft 7in).
- There is not a canopy or recess which provides weather protection at this entrance.
- The main door(s) open(s) away from you (push).
- The door(s) is / are single.
- The door(s) is / are heavy.
- The width of the door opening is 86cm (2ft 10in).
-
Step(s)
View
- There is a / are step(s) at this entrance.
- The step(s) is / are located in front of the entrance.
- There is / are 1 step(s) to access the entrance.
- There is not tactile paving at the top and bottom of the step(s).
- The step(s) is / are not clearly marked.
- The step(s) is / are medium height (11cm - 17cm).
- The steps do not have handrails.
Laundry Room
- The laundry room includes 2 washers at an accessible height and 2 dryers, one of which is at an accessible height,
- The machines require use of a pre-paid card to operate them.
- The card readers on the washers and dryers are placed at 105cm high.
- The machine to top up your card with credit has controls between 105cm-112cm high (as shown in photograph 4).


