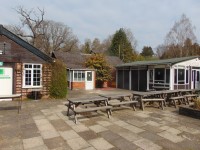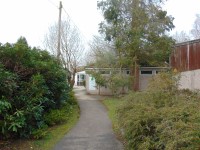Access Guide
Introduction
- Services / facilities within the building include the campus refectory, bar, TV room and breakout room.
Getting Here
-
By Road
View
- Silwood park is located in Berkshire just of Buckhurst Road, approximately 3.6km off the A30 via the A329 London Road.
- There is free parking, including blue badge bays, located throughout the campus.
-
By Bus
View
- The nearest bus stop is the Silwood Park Bus Stop. This stop is approximately 400m from the campus and is operated by the 01 service. There is a free bus between Imperial campus'.
-
By Train
View
- The nearest train station is the Virginia Water Station. This station is approximately 6.5km from the Silwood Park via the B389 and the A329 Blacknest Road. This station is served by the South Western Railway.
-
Useful Links
View
- For more information on bus travel, timetables and ticketing.
- To view the web page described above click here (opens in new tab).
- For more information on South Western Railways timetabling, services and ticketing.
- To view the web page described above click here (opens in new tab).
- For more information on national train timetabling, services and ticketing.
- To view the web page described above click here (opens in new tab).
Useful Information
- To see more information on Disability Advisory Service please click here (opens new tab).
- Telephone Number: 020 759 49755.
- Email: [email protected].
- To see more information on Student Hub please click here (opens new tab).
- Telephone Number: 020 7594 9444.
- Email: [email protected].
- To see more information on Accommodation Enquires please click here (opens new tab).
- Telephone Number: 020 7594 9444.
- Email: [email protected].
- To see more information on Occupational Health please click here (opens new tab).
- Telephone Number: 020 7594 9401.
- Email: [email protected].
Building Parking
- The building does not have its own dedicated parking.
-
Site/Campus Car Parks
View
- There is not a site/campus car park within approximately 200m.
-
Public Car Parks
View
- There is not a car park for public use within 200m (approx).
-
On Street Parking
View
- Clearly signed and/or standard marked parking bays are not available.
-
Drop Off Point
View
- There is not a designated drop off point.
-
Comments
View
- Multiple parking bays are available throughout the campus, the nearest being at the rear of the Hamilton Building.
Outside Access (Main Entrance)
-
Entrance
View
- This information is for the entrance located at the front of the building.
- There is step free access at this entrance.
- There is not a bell/buzzer.
- There is not an intercom.
- There is not a canopy or recess which provides weather protection at this entrance.
- The main door(s) open(s) towards you (pull).
- The door(s) is / are single.
- The door(s) is / are heavy.
- The width of the door opening is 78cm (2ft 7in).
- There is a small lip on the threshold of the entrance, with a height of 2cm or below.
-
Second Set of Doors
View
- There is a second set of doors.
- The door(s) open(s) towards you (pull).
- The door(s) is / are single.
- The door(s) is / are heavy.
- The width of the door opening is 83cm (2ft 9in).
- There is a small lip on the threshold of the entrance, with a height of 2cm or below.
Getting Around
-
Access
View
- There is step free access throughout the building.
- There is a steep slope, with no handrails, for access to the TV room (G26).
- The width of the ramp is 80cm (2ft 7in).
- This ramp is shown in photographs 1 and 2.
- There is a steep slope, with no handrails, for access to the breakout room.
- This level change is shown in photograph 3.
- There is/are 1 clearly marked step(s), with no handrails, for access to Refectory Serving Area.
- The step(s) is/are medium height (11cm - 17cm).
- There is a slight ramp, with no handrails, for access to Refectory Serving Area.
- The width of the ramp is 123cm (4ft).
- The ramp or slope does bypass the step(s).
- A table on the ramp reduces the width to 96cm. This level change is shown in photographs 4 and 5.
- There are doors in corridors which have to be opened manually.
-
Getting Around
View
- There is not clear signage for building facilities/areas in the foyer/reception area.
- There is no directional signage at key points of circulation routes.
- There is good colour contrast between the walls and floor in all areas.
- The lighting levels are good.
- This building does not play background music.
- There is not a hearing assistance system.
Eating and Drinking (The Refectory)
- The following information is for the refectory.
- Full table service is not available.
- Food or drinks are ordered from the service counter.
- Food or drinks can be brought to the table.
- No tables are permanently fixed.
- No chairs are permanently fixed.
- No chairs have armrests.
- The nearest table is 9m (9yd 2ft) from the main entrance.
- The standard height for tables is 71cm.
- There is ample room for a wheelchair user to manoeuvre.
- Plastic / takeaway cups are available.
- Plastic / takeaway cutlery is available.
- Drinking straws are not available.
- Menus are wall only.
- Menus are not available in Braille.
- Menus are not available in large print.
- Picture menus are not available.
- Menus are clearly written.
- Menus are presented in contrasting colours.
- The type of food served here is hot and cold meals and snacks.
-
Comments
View
- Weekly menus are circulated through staff and students via email.
Eating and Drinking (The Bar)
- The following information is for the bar.
- Full table service is not available.
- Food or drinks are ordered from the service counter.
- Food or drinks can be brought to the table.
- No tables are permanently fixed.
- Some chairs are permanently fixed.
- No chairs have armrests.
- The nearest table is 18m (19yd 2ft) from the main entrance.
- The standard height for tables is 64cm.
- There is ample room for a wheelchair user to manoeuvre.
- Drinking straws are not available.
-
Comments
View
- The bar is located to the right as you enter.
Accessible Toilet
- Accessible toilet facilities are not available.
Standard Toilet(s)
-
Standard Toilet Surveyed
View
- A male standard toilet was surveyed.
- The toilet surveyed is located ahead as you enter off the main corridor.
- There is a female standard toilet in the same location.
- There is stepped access to the standard toilet surveyed.
- The standard toilet surveyed is approximately 4m from the main entrance.
- There is not a/are not cubicle(s) suitable for ambulant disabled people in the standard toilet(s) surveyed.
- Lighting levels in the standard toilet surveyed are good.
-
Comments
View
- There is a clearly marked, medium height step leading into each toilet, shown in photographs 3 and 4.


