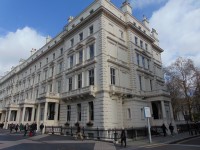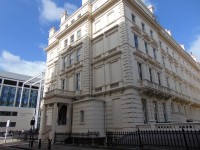Access Guide
Introduction
- Services / facilities within the building include the Energy Research Partnership, the UK Energy Research Centre, Imperial Consultants, conference and meeting rooms and the Garden Room Restaurant.
Rooms and Spaces Links
-
Lecture Theatre(s)
View
- To view the AccessAble Access Guide for Teaching/Seminar Room(s) (1.1 Ballroom) please click here (new tab)
- To view the AccessAble Access Guide for Teaching/Seminar Room(s) (1.2 Boardroom) please click here (new tab)
- To view the AccessAble Access Guide for Teaching/Seminar Room(s) (G1 Garden Room) please click here (new tab)
- To view the AccessAble Access Guide for Teaching/Seminar Room(s) (G2 College Room) please click here (new tab)
- Teaching Room(s) View
Useful Information
- To see more information on Disability Advisory Service please click here (opens new tab).
- Telephone Number: 020 759 49755.
- Email: [email protected].
- To see more information on Student Hub please click here (opens new tab).
- Telephone Number: 020 7594 9444.
- Email: [email protected].
- To see more information on Accommodation Enquires please click here (opens new tab).
- Telephone Number: 020 7594 9444.
- Email: [email protected].
- To see more information on Occupational Health please click here (opens new tab).
- Telephone Number: 020 7594 9401.
- Email: [email protected].
Getting Here
-
By Road
View
- The South Kensington Campus is located on Exhibition Road just off the A4 (Cromwell Road) in Knightsbridge in central London.
- There is limited parking at the South Kensington Campus. The main campus parking is located on Imperial College Road. There are multiple Blue Badge bays all parking is limited to permit holders only.
-
By Bus
View
- The nearest bus stop to the South Kensington Campus on Exhibition Road is the South Kensington Museums (Stop K) Stop. This bus stop is served by the 360 bus route. There is an additional bus stop on the other side of the campus on Queen's Gate called the Imperial College Elvaston Pl Stop (Stop RV) and is served by bus route 70.
-
By Train
View
- The nearest train station to the South Kensington Campus is the West Brompton Station. This station is approximately 2.3km via the A3218. This station is operated by the Overground and Southern services.
-
By Underground
View
- The nearest underground station to the South Kensington Campus is the South Kensington Underground Station. This station is approximately 550m via Exhibition Road and is operated by the Piccadilly, Circle and District lines.
-
Useful Links
View
- For more information on bus and underground stations, services and ticketing in and around London.
- To view the web page described above click here (opens in new tab).
- For more information on national train travel, services and ticketing.
- To view the web page described above click here (opens in new tab).
Building Parking
- The building does not have its own dedicated parking.
-
Site/Campus Car Parks
View
- There is a site/campus car park for staff within approximately 200m.
- The name of the car park is Prince's Gardens Car Park.
- The car park is located off Prince's Gardens.
-
Public Car Parks
View
- There is not a car park for public use within 200m (approx).
-
On Street Parking
View
- Clearly signed and/or standard marked parking bays are not available.
-
Drop Off Point
View
- There is not a designated drop off point.
Site/Campus Car Park
-
Car Park
View
- The car park is located off Prince's Gardens on Watt's Way.
- The nearest building(s) to this car park is/are the Southside and Eastside Halls.
- The car park type is open air/surface.
- The car park does not have a height restriction barrier.
- The car park surface is tarmac.
- Designated Blue Badge parking bays are available.
- The Blue Badge bay(s) is/are clearly marked.
- There is/are 5 designated Blue Badge parking bay(s) within this car park.
- The dimensions of the designated parking bay(s) are 350cm x 570cm (11ft 6in x 18ft 8in).
- The dimensions of the designated bays do vary in size.
-
Charges and Restrictions
View
- This car park can be used by permit holders and staff permit holders.
- There are no parking charges that apply on the day.
- Signs are not provided to give information on parking charges/restrictions.
-
Drop Off Point
View
- There is not a designated drop off point in this car park.
-
Car Park Access
View
- There is level access to the car park from the Southside Halls.
- This car park is not clearly signposted from the Southside Halls.
- The nearest designated bay is 27m (29yd 1ft) from the Tizard Hall entrance on the Southside Halls building.
Outside Access
-
Entrance
View
- This information is for the entrance located at the front of the building.
- There is stepped access at this entrance.
- There is not a bell/buzzer.
- There is not an intercom.
- There is a canopy or recess which provides weather protection at this entrance.
- The main door(s) open(s) away from you (push).
- The door(s) is / are single.
- The door(s) is / are heavy.
- The width of the door opening is 111cm (3ft 8in).
-
Second Set of Doors
View
- There is a second set of doors.
- The door(s) open(s) towards you (pull).
- The door(s) is / are double.
- The door(s) is / are heavy.
- The width of the door opening is 120cm (3ft 11in).
-
Step(s)
View
- There is a / are step(s) at this entrance.
- The step(s) is / are located in front of the entrance.
- There is / are 8 step(s) to access the entrance.
- There is not tactile paving at the top and bottom of the step(s).
- The step(s) is / are not clearly marked.
- The step(s) is / are deep (18cm+).
- The steps do have handrails.
- The handrails are on both sides.
Getting Around
-
Access
View
- There is step free access throughout the majority of the building, via lift.
- There is/are 1 unmarked step(s), with no handrails, for access to the basement toilets.
- The step(s) is/are medium height (11cm - 17cm).
- This is in the staff only area of the basement floor. This level change is shown in photograph 1.
- There are doors in corridors which have to be opened manually.
-
Getting Around
View
- There is not clear signage for building facilities/areas in the foyer/reception area.
- There is no directional signage at key points of circulation routes.
- There is some flooring in corridors which is shiny and could cause issues with glare or look slippery to some people.
- There is good colour contrast between the walls and floor in all areas.
- The lighting levels are good.
- This building does play background music.
- Music is played within the Garden Room Restaurant during opening hours.
- There is not a hearing assistance system.
Eating and Drinking (Garden Room Restaurant)
- The following information is for the restaurant.
- Full table service is available.
- Food or drinks are not ordered from the service counter.
- No tables are permanently fixed.
- No chairs are permanently fixed.
- No chairs have armrests.
- The nearest table is 7m (7yd 1ft) from the main entrance.
- The standard height for tables is 70cm.
- There is ample room for a wheelchair user to manoeuvre.
- Plastic / takeaway cups are available.
- Plastic / takeaway cutlery is available.
- Drinking straws are not available.
- Menus are hand held only.
- Menus are not available in Braille.
- Menus are not available in large print.
- Picture menus are not available.
- Menus are clearly written.
- Menus are presented in contrasting colours.
- The type of food served here is fine dining.
-
Comments
View
- The menu is available online at:https://www.imperial.ac.uk/food-and-drink/catering-outlets/the-garden-room-restaurant/.
Other Floors
-
Steps
View
- The floors which are accessible by stairs are B, G, 1, 2, 3.
- The stairs are located ahead as you enter.
- The stairs are approximately 6m from the main entrance.
- There are 15+ steps between floors.
- The lighting levels are medium.
- The steps are not clearly marked.
- The steps are medium height (11cm - 17cm).
- The steps do have handrails.
- The steps have a handrail on the left going up.
- There is a landing.
- There is a similar staircase at the rear of the building which provides access to the basement floor.
Lift
- There is a lift for public use.
- The lift is located at the rear of the ground floor.
- The lift is a standard lift.
- The floors which are accessible by this lift are B, G, 1, 2, 3.
- Wall mounted information boards are not provided at lift landings.
- The weight limit for the lift is 150kg.
- The lift is approximately 11m (12yd 1in) from the main entrance.
- Staff do not need to be notified for use of the lift.
- The clear door width is 61cm (2ft).
- The lift door is manual, heavy and opens outwards.
- The dimensions of the lift are 84cm x 70cm (2ft 9in x 2ft 4in).
- There are not separate entry and exit doors in the lift.
- There is a mirror to aid reversing out of the lift.
- The lift does have a visual floor indicator.
- The lift does have an audible announcer.
- The lift has a hearing enhancement system.
- The lift does not have Braille markings.
- The lift does have tactile markings.
- The controls for the lift are within 90cm - 120cm from the floor.
- The lighting level in the lift is medium.
Accessible Toilet
- Accessible toilet facilities are not available.
Standard Toilet(s)
-
Location of Standard Toilet(s)
View
- There are male and female standard toilets facilities on the basement floor, the ground floor and the third floor.
-
Standard Toilet Surveyed
View
- A male standard toilet was surveyed.
- The toilet surveyed is located to the left as you enter.
- There is a female standard toilet in the same location.
- There is step free access to the standard toilet(s) surveyed from the entrance.
- The standard toilet surveyed is approximately 3m from the main entrance.
- There is not a/are not cubicle(s) suitable for ambulant disabled people in the standard toilet(s) surveyed.
- Lighting levels in the standard toilet surveyed are good.


