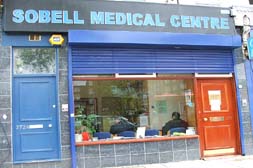Access Guide
Location
- The venue is situated within the centre of the town or city.
- The venue is not situated on a road which has a steep gradient.
Opening Hours
Opening Times
- Monday 09:00 - 13:30.
- Monday 15:00 - 18:30.
- Tuesday 15:00 - 20:15.
- Tuesday 09:30 - 13:30.
- Wednesday 15:00 - 18:30.
- Wednesday 09:00 - 13:30.
- Thursday 15:00 - 18:30.
- Thursday 09:00 - 13:30.
- Friday 15:00 - 18:30.
- Friday 09:00 - 13:30.
- Saturday Closed.
- Sunday Closed.
Parking
- The venue does not have its own car park.
Outside Access (Main Entrance)
- There is level access into the venue.
- The main doors open away from you (push).
- The doors are light.
- The door opening is 86cm (2ft 10in) wide.
Reception
- The reception desk is 5m (16ft 5in) from the front entrance.
- There is level access to reception from the entrance.
- The reception desk is high height.
- Lighting levels are bright.
- There is a hearing assistance system.
- The type of system is a fixed loop.
- Staff are trained to use system.
Inside Access
- There is level access to the service.
- There is a hearing assistance system.
- The system is a fixed loop.
- Staff are trained to use the system.
Other Floors
-
Steps
View
- The floors which are accessible by stairs are LG-G-1.
- There are 5 + 9 steps between floors.
- The steps are medium.
- The steps do have handrails.
- The steps have a handrail on the left going up.
- The lighting level is bright.
Lift
- There is a lift for public use.
- The lift is a platform lift.
- The floors which are accessible by this lift are LG-G.
- Staff do need to be notified for use of the lift.
- The dimensions of the lift are 88cm x 126cm (2ft 11in x 4ft 2in).
- The lift does have a visual floor indicator.
- The lighting level in the lift is low.
Accessible Toilet
- Accessible toilet facilities are available.
-
Features and Dimensions
View
- A key is not required for the accessible toilet.
- The door opens inwards.
- The dimensions of the accessible toilet are 211cm x 140cm (6ft 11in x 4ft 7in).
- There is not sufficient turning space in the cubicle for a wheelchair user.
- The emergency pull cord alarm is fully functional.
-
Position of Fixtures
View
- Wall-mounted grab rails are available.
- As you face the toilet the wall-mounted grab rails are on the left.
-
Comments
View
- There are baby changing facilities in the accessible toilet.
Additional Info
- Staff do not receive disability awareness / equality training.
- A bowl of water can be provided for an assistance dog.

