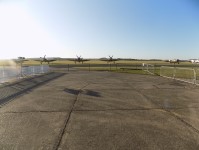Access Guide
Introduction - IWM Duxford Air Shows
- At the IWM Duxford Air Shows, experience the power and excitement of the aircraft taking to the skies. The air shows give you a front row seat to some of the most exciting displays of historic and iconic aircraft such as Spitfires, Hurricanes and Lancasters.
Summary - Accessible Viewing Area
- The accessible enclosure is located next the Flightline in the American Zone opposite the American Air Museum. It should take approximately 5 to 10 minutes to get to the seating area from the West - Blue Badge Car Park. This seating area is offered free of charge.
Getting around IWM - Duxford Airshows
Counter (Accessible Viewing Area)
-
Counter
View
- The counter is located at the entrance to the viewing area.
- There is step-free access to the counter.
- There is a clear unobstructed route to the counter.
- There are windows, TVs, glazed screens or mirrors behind the counter which could adversely affect the ability of someone to lip read.
- The counter is placed in front of a plain background.
- The lighting levels at the counter are good.
- There is not sufficient space to write or sign documents on the counter.
- There is not a lowered section of the counter.
- The counter is staffed.
- There is not a hearing assistance system at the counter.
- The type of flooring in this area is concrete.
-
Comments
View
- Chairs without armrests are available at the counter on request.
Accessible Viewing Area
- There are two separate parts to the accessible viewing area.
- One for wheelchair users with a single carer.
- The surface of this area is concrete.
- The other for wheelchair users with two or more accompanying guests.
- The surface of this area is grass at the front and concrete towards the rear.
- It is asked that anyone wishing to stand in these areas does so at the rear.
- Commentary is provided via Public Address Speakers.
- Accessibility Champions will be available to answer your questions and to assist.
Temporary Accessible Toilet
- There is a 1.5cm threshold as you enter.
- The door opens towards you (pull) and is easy to open.
- The door is 80cm wide.
- The door has a sliding bolt lock.
- The contrast between the door and the wall is poor.
- The toilet dimensions are 145cm x 140cm.
- There is a 145cm x 90cm manoeuvring space in front of the seat.
- There is a 75cm transfer space to the left as you face the seat.
- The flush is to the right as you face the toilet.
- The flush is a lever operated.
- The height of the seat is 45cm.
- The contrast between the toilet seat and pan/cistern is good.
- There is no mirror available.
- There are no coat hooks available.
- There is not an emergency alarm available.
- There is a horizontal grab rail located on the walls to the right as you face the toilet and on the rear wall of the toilet.
- The contrast between the grab rail and the wall is good.
- The height of the hand sanitiser is 90cm.
- The hand sanitiser cannot be reached from seated on the toilet.
- The height of the toilet roll holder is 60cm.
- The toilet roll holder can be reached from seated on the toilet.
- The contract between the toilet roll holder and the wall is good.


