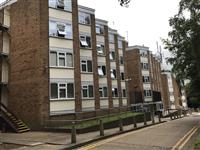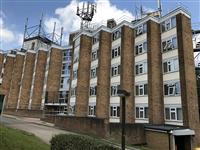Access Guide
Introduction
- Related link How to Find Us.
- Https://www.kingston.ac.uk/aboutkingstonuniversity/location/
-
Comments
View
- There are no accessible bedrooms in Walkden Halls.
Location
- The venue is situated outside the centre of the town or city.
- This venue is situated in Kingston upon Thames.
- The venue is not situated on a road which has a steep gradient.
- The nearest mainline station is Norbiton.
-
Comments
View
- The Walkden Halls of Residence consists of an East Block and a West Block.
- Access to all blocks is gained with a key card which is issued to resident students only.
Parking (Car Park G - Staff, Visitors and Blue Badge Holders)
- The venue does have its own car park.
- Parking is free for all users.
- The car park type is open air/surface.
- Parking spaces for Blue Badge holders cannot booked in advance.
- There is/are 6 Blue Badge parking bay(s) within the car park.
- The dimensions of the Blue Badge parking bay(s) are 350cm x 560cm (11ft 6in x 18ft 4in).
-
Venue Car Park
View
- Designated parking bays are clearly marked.
- The nearest Blue Badge bay is 20m (21yd 2ft) from the East Block entrance.
- The route from the car park to the entrance is accessible to a wheelchair user with assistance.
- Assistance may be required because there is/are slopes/ramps.
- The car park surface is tarmac.
- The car park does not have a height restriction barrier.
- There is not a designated drop off point.
-
Comments
View
- This car park is for staff, visitors and disabled users only.
- There are no charges however, a permit must be applied for or registered with reception.
- The site is covered by ANPR (Automated Number Plate Recognition).
Outside Access (East Block Entrance)
- This information is for the entrance located at the front of the building.
- There is level access into the venue.
- The bell is not in a suitable position to allow wheelchair users to gain access.
- The bell is at a height of 180cm.
- The intercom is not in a suitable position to allow wheelchair users to gain access.
- The intercom is at a height of 180cm.
- The main door(s) open(s) towards you (pull).
- The door(s) is / are double.
- The door(s) is / are heavy.
- The width of the door opening is 140cm (4ft 7in).
-
Comments
View
- A key card is required to access this entrance.
Outside Access (West Block Entrance)
- This information is for the entrance located at the front of the building.
- There is level access into the venue.
- The bell is not in a suitable position to allow wheelchair users to gain access.
- The bell is at a height of 180cm.
- The intercom is not in a suitable position to allow wheelchair users to gain access.
- The intercom is at a height of 180cm.
- The main door(s) open(s) towards you (pull).
- The door(s) is / are double.
- The door(s) is / are heavy.
- The width of the door opening is 140cm (4ft 7in).
-
Comments
View
- A key card is required to access this entrance.
Accommodation
-
Auxiliary Aids - General
View
- Some of the rooms have auxiliary aids for people with sensory impairments.
- Available auxiliary aids include flashing alarms, vibrating pillows and television subtitles.
- Flashing fire alarms are available on request.
- Vibrating fire alarms are available on request.
- The accommodation does provide other auxiliary aids for people with mobility impairments.
-
Ground Floor Rooms
View
- Ground floor rooms do have level access.
- Rooms are located throughout the building.
- Adjoining rooms are not available.
-
Standard Rooms on Other Floors
View
- There are standard rooms on other floors.
- The other floors can be accessed by lift.
- There is level access to standard rooms on other floors.
- Adjoining rooms are not available.
Inside Access
- There is level access to the service.
- There is not a hearing assistance system.
- This venue does not play background music.
- The lighting levels are good.
Lift (West Block)
- There is a lift for public use.
- The lift is located directly ahead of the East & West Block entrances.
- The lift is a standard lift.
- The floors which are accessible by this lift are G, 1, 2, 3 and 4.
- Wall mounted information boards are not provided at lift landings.
- There are manual, single doors which may be difficult to open to access the lift lobby on all floors.
- The weight limit for the lift is 630kg.
- The lift is approximately 4m (4yd 1ft) from the entrance.
- Staff do not need to be notified for use of the lift.
- The clear door width is 80cm (2ft 7in).
- The dimensions of the lift are 126cm x 123cm (4ft 2in x 4ft).
- There are not separate entry and exit doors in the lift.
- There is a mirror to aid reversing out of the lift.
- The lift does have a visual floor indicator.
- The lift does have an audible announcer.
- The lift has a hearing enhancement system.
- The lift does not have Braille markings.
- The lift does have tactile markings.
- The controls for the lift are within 90cm - 120cm from the floor.
- The lighting level in the lift is low to moderate.
-
Comments
View
- There are 2 lifts in the building.
- One is in the East block and one is in the West block.
- These details are for the lift in the West block.
- Photographs 5 to 8 show the identical lift in the East block.
Other Floors
-
Steps
View
- The floors which are accessible by stairs are G, 1, 2, 3, 4.
- The stairs are located directly ahead as you enter each block.
- There are 15+ steps between floors.
- There are manual, heavy, single doors to access the stairwell on all floors.
- The lighting levels are bright.
- The steps are clearly marked.
- The steps are deep (18cm+).
- The steps do have handrails.
- The steps have a handrail on both sides.
- There is a landing.
- The stairs in both, East and West blocks are identical.
Laundry
- The laundry is located at the rear of Walkden Halls of Residence.
- The door is single and opens automatically away from you.
- The width of the door is 85cm.
- There is a small lip at the threshold of the entrance.
- The height of the key fob to enter is 80cm.
- The height of the door release button is 125cm.
- The height of the washing machines door and controls range between 60cm to 106cm.
- The height of the dryers door and controls ranges between 106cm to 170cm.
- There is a lower dryer available and the height of the controls range between 60cm to 106cm.
- The height of the circuit laundry plus app machine is 110cm.
- There is a bench.
Additional Info
- Staff do receive disability awareness / equality training.
- Documents can be requested in Braille.
- Documents can be requested in large print.
- A member of staff trained in BSL skills is not normally on duty.
- This service cannot be requested.


