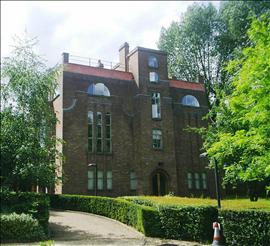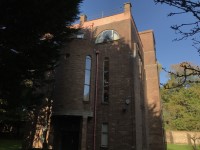Access Guide
Introduction
- Services / facilities within the building include a café, museum pieces, exhibits and shop.
- Related link Dorich House Museum.
- Https://www.dorichhousemuseum.org.uk/visit/
Location
- The venue is situated outside the centre of the town.
- This venue is situated in Kingston upon Thames.
- The venue is not situated on a road which has a steep gradient.
- The nearest mainline station is Norbiton.
Building Parking
- The building does have its own dedicated parking.
-
Building Car Park
View
- The car park can be used by staff and visitors.
- There are no parking charges that apply on the day.
- The car park is located to the front of the building, next to the gardens.
- The car park type is open air/surface.
- The car park does not have a height restriction barrier.
- Designated Blue Badge parking bays are not available.
- The route from the car park to the building is accessible to a wheelchair user with assistance.
- Assistance may be required because there is / are uneven surfaces.
- The dropped kerb between the car park and the building does not have tactile paving.
- The car park surface is concrete and loose stones.
-
Drop Off Point
View
- There is not a designated drop off point.
Outside Access (Main Entrance)
-
Entrance
View
- There is stepped access at this entrance.
- There is a bell/buzzer.
- The height of the bell/buzzer is 120cm (3ft 11in).
- There is not an intercom.
- There is not a canopy or recess which provides weather protection at this entrance.
- The main door(s) open(s) away from you (push).
- The door(s) is / are double.
- The width of the door opening is 140cm (4ft 7in).
-
Second Set of Doors
View
- There is a second set of doors.
- The door(s) open(s) away from you (push).
- The door(s) is / are double.
- The width of the door opening is 140cm (4ft 7in).
-
Step(s)
View
- There is a / are step(s) at this entrance.
- The step(s) is / are located in front of the entrance.
- There is / are 1 step(s) to access the entrance.
- There is not tactile paving at the top and bottom of the step(s).
- The step(s) is / are not clearly marked.
- The step(s) is / are shallow (2cm - 10cm).
- The steps do not have handrails.
-
Comments
View
- The front doors are kept closed at all times.
- Access is on request by pressing the bell.
- The doors are opened by staff.
Level Change (Outside Access)
- There is a/are step(s) to access this area/service.
- The step(s) is/are located in front of the second set of doors.
- There is/are 2 step(s) to the area/service.
- The lighting levels at the step(s) are low to moderate.
- The step(s) is/are not clearly marked.
- The step(s) is/are medium height (11cm - 17cm).
- There is not a/are not handrail(s) at the step(s).
Getting Around
-
Access
View
- There is/are 2 clearly marked step(s), with no handrails, for access to the Studio Café (photographs 1 and 2).
- The step(s) is/are deep (18cm+).
- There is/are 2 unmarked step(s), with no handrails, for access to the cloakroom area (photographs 3 to 5).
- The step(s) is/are medium height (11cm - 17cm).
- There are doors in corridors which have to be opened manually.
-
Getting Around
View
- There is not clear signage for building facilities/areas in the foyer/reception area.
- There is some flooring in corridors which is shiny and could cause issues with glare or look slippery to some people.
- There is good colour contrast between the walls and floor in all areas.
- The lighting levels are moderate to good.
- This building does play background music.
- Music is played on the first floor as part of an exhibit.
- There is not a hearing assistance system.
-
Comments
View
- The large room on the first floor (photographs 8 and 9) is often used as a conference venue (photograph 10).
- There is also picnic style tables and seating in the outside area (photograph 17).
- There are chairs with armrests in the outside seating area.
- The surface in the outer seating area is grass.
Opening Times (Studio Cafe)
- Monday Closed.
- Tuesday Closed.
- Wednesday Closed.
- Thursday 11:00 - 16:30.
- Friday 11:00 - 16:30.
- Saturday 11:00 - 16:30.
- Sunday Closed.
Eating and Drinking (Studio Café)
-
Location and Access
View
- The following information is for the café.
-
Service and Menus
View
- Tables cannot be booked in advance.
- There is full table service.
- Menu types include; handheld menus.
- Menus are clearly written.
- Menus are presented in contrasting colours.
- Staff can read menus to customers if requested.
- The type of food served here is hot and cold drinks, and cakes.
- Plastic/takeaway cups are not available.
- Adapted cups are not available.
- Adapted cutlery is not available.
- Drinking straws are not available.
- This area does not play background music.
- Background music is only played at certain times.
- There is not a hearing assistance system .
- There is a portable card machine available for payment.
-
Tables and Seating
View
- The standard height for the underside of dining tables is 72cm.
- No tables are permanently fixed.
- No chairs are permanently fixed.
- No chairs have armrests on both sides.
- The type of flooring in this area is tiles.
- There is flooring which is shiny and could cause issues with glare or look slippery to some people.
- The lighting levels are moderate to good.
Other Floors
-
Steps
View
- The floors which are accessible by stairs are G, 1, 2, and 3 (Roof terrace).
- The stairs are located straight ahead from the main entrance.
- The stairs are approximately 4m from the main entrance.
- There are 15+ steps between floors.
- There are manual, single doors which may be difficult to open to access the stairwell on the second floor and on the third floor.
- The lighting levels are moderate to good.
- The steps are not clearly marked.
- The steps are medium height (11cm - 17cm).
- There is a landing.
-
Comments
View
- The stairs from the ground floor to the first floor have a handrail on the right-hand side going up.
- The stairs from the first floor upwards have a handrail on the left-hand side going up.
- The doors to access the stairwell are generally held open.
- There are curved stairs on the first and second floors with a narrow throw to one side (photographs 5 and 6).
- There is a gallery located on the first floor.
- The roof terrace is located on the third floor.
Lift
- There is not a lift for public use.
Roof Terrace
- The roof terrace is opened for special events.
- The flooring is tiles, paving slabs, and loose stones.
Standard Toilet(s) (Ground Floor)
- Standard toilet facilities are available.
-
Toilet Facilities
View
- The female and male toilets are located ahead from the main entrance, then on the left along the short corridor.
- There is step-free access into the toilet(s).
- The standard toilet(s) is/are approximately 10m from the main entrance.
- The colour contrast between the external toilet door(s) and wall(s) is good.
- There is written text signage on or near the toilet door.
- An ambulant toilet cubicle is not available.
- The height of the wash basin(s) is 80cm.
- The wash basin(s) tap type is lever mixer.
- Lighting levels are moderate to good.
- The female standard toilets are shown in photographs 2 to 5. The male standard toilets are shown in photographs 6 and 7.
Standard Toilet(s) (First Floor)
- Standard toilet facilities are available.
-
Toilet Facilities
View
- The shared toilet is located on the first floor, to the right of the stairs.
- There is stepped access into the toilet(s).
- The standard toilet(s) is/are approximately 22m from the main entrance.
- The colour contrast between the external toilet door(s) and wall(s) is poor.
- There is written text signage on or near the toilet door.
- An ambulant toilet cubicle is not available.
- The height of the wash basin(s) is 79cm.
- The wash basin(s) tap type is twist/turn.
- Lighting levels are low to moderate.
Standard Toilet(s) (Second Floor)
- Standard toilet facilities are available.
-
Toilet Facilities
View
- The shared toilet is located on the second floor.
- There is stepped access into the toilet(s).
- The standard toilet(s) is/are approximately 41m from the main entrance.
- The colour contrast between the external toilet door(s) and wall(s) is poor.
- There is written text signage on or near the toilet door.
- An ambulant toilet cubicle is not available.
- The height of the wash basin(s) is 83cm.
- The wash basin(s) tap type is twist/turn.
- Lighting levels are moderate to good.
- There is a 19cm high step in front of the toilet (photograph 4).
Additional Info
- Staff do not receive disability awareness / equality training.
- Staff do not receive deaf awareness training.
- Documents are not available in Braille.
- Documents are available in large print.
- A member of staff trained in BSL skills is not normally on duty.
- This service cannot be requested.
- Staff are not Text Relay aware.
-
Comments
View
- Dorich House is closed during Christmas/New Year, Easter weekend, and for the whole of the month of August.
- Further information is available at the Dorich House website.
- There are guided tours available with free admission.
- Guided tours must be booked in advance.
- Dorich House is also available for conferences and meetings.


