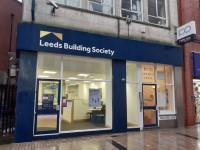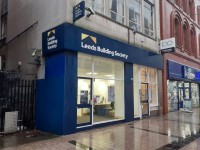Access Guide
Leeds Building Society Branch Information
- For opening times and services available in this branch, please visit the Belfast branch page on the Leeds Building Society website.
- This branch is located in/on a main shopping street/area.
- The main shopping street/area is pedestrianised.
- There is not a colleague trained in British Sign Language.
- The branch does have a magnifying glass available.
- The branch does have a signature guide available.
- The alternative formats documents can be provided in include; Braille on request and large print on request.
- There is a/are hearing assistance system(s) available.
Public Transport and Parking
-
Public Transport
View
- There is not a bus stop within approximately 150m of the branch.
- The nearest train station is Great Victoria Street.
-
Parking
View
- There are no parking facilities available at the branch.
-
Comments
View
- The nearest parking facility is Q-Park Victoria Square.
Outside Access
-
Entrance
View
- This information is for the entrance located on Corn Market.
- There is external signage.
- The sign(s) is/are located above the entrance.
- The branch is clearly signed with 'Leeds Building Society'.
- There is ramped/sloped or stepped access at this entrance.
- There is not a canopy or recess which provides weather protection at this entrance.
- There is a dark mat or floor marking at this entrance that might be perceived as a hole.
- The entrance door(s) does/do contrast visually with the immediate surroundings.
- The main door(s) open(s) away from you (push).
- The door(s) is/are single width.
- The door(s) is/are heavy.
- The width of the door opening is 82cm.
-
Ramp/Slope
View
- The ramp/slope is located in front of the entrance.
- The gradient of the ramp/slope is steep.
- The ramp/slope is portable.
- Please contact the branch or press the buzzer to the left of the entrance for use of the portable ramp.
- There is not a/are not handrail(s) at the ramp.
- The width of the ramp/slope is 71cm.
- The ramp/slope does bypass the step(s).
-
Step(s)
View
- The step(s) is/are located in front of the entrance.
- There is/are 1 step(s).
- The step(s) is/are clearly marked.
- The height of the step(s) is/are not between 15cm and 18cm.
- The height of the step(s) is/are 19cm.
- There is not a/are not handrail(s) at the step(s).
Branch Internal Access
- There is step-free access throughout the branch.
- The type of flooring in the branch is carpet and laminate.
- There is some flooring in the branch which includes patterns or colours which could be confusing or look like steps or holes to some people.
- The lighting levels are good.
- There is a seating area available in the branch.
- Seating in the branch includes; chairs with wheels but no armrests and chairs with no armrests.
- There is sufficient space for a wheelchair user to use the seating area.
Transaction Counter
- The counter is located ahead as you enter the branch.
- The counter is approximately 6m from the entrance.
- The counter is clearly visible from the entrance.
- There is step-free access to the counter.
- There is a clear unobstructed route to the counter.
- There are windows, TVs, glazed screens or mirrors behind the counter which could adversely affect the ability of someone to lip read.
- The counter is placed in front of a background which is patterned.
- The lighting levels at the counter are good.
- The height of the counter is 101cm.
- There is sufficient space to write or sign documents on the counter.
- There is not a lowered section of the counter.
- There is a hearing assistance system at the counter.
- The hearing assistance system is not signed.
- Colleagues are not trained to use the system.
Desk(s)
- There is/are 2 desk(s) in the branch.
- The desk(s) is/are located to the right as you enter the branch.
- The nearest desk is approximately 3m from the entrance/lift.
- The desk(s) is/are not clearly signed.
- There is step-free access to the desk(s).
- There is a clear unobstructed route to some of the desks.
- There are windows, TVs, glazed screens or mirrors at/behind the desk(s) which could adversely affect the ability of someone to lip read.
- Some of the desks are placed in front of a background which is patterned.
- The lighting levels at the desk(s) are good.
- The distance between the floor and the underside of the desk(s) is 70cm.
- There is sufficient space to write or sign documents on the desk(s).
- All of the desks have clear space under them.
- There is a hearing assistance system at the desk(s).
- The hearing assistance system(s) is/are not signed.
- Colleagues are not trained to use the system.
-
Comments
View
- The desk closest to the counter was not in use at the time of survey due to Covid-19 restrictions (December 2021).
Customer Meeting Room(s) (Manager's Office)
-
Access to the Room
View
- The room surveyed was Manager's Office.
- The Manager's Office is located to the rear left of the branch.
- There is not wayfinding signage for the room.
- There is not clear signage for the room (on or near the door).
- Colleagues can provide assistance getting to the room.
- The corridor/walkway leading to the room is not sufficiently wide enough (150cm+) to allow wheelchair users to pass.
- There is step free access into the room.
- The door(s) open(s) away from you (push).
- The door(s) is/are single width.
- The door(s) is/are heavy.
- The width of the door opening is 76cm.
- The colour contrast between the external door and wall is good.
- The colour contrast between the internal door and wall is good.
-
Room Details
View
- There is not a hearing assistance system available for the room.
- There is fixed furniture within the room.
- The distance between the floor and the underside of the table is 70cm.
- There is not sufficient space for a wheelchair user to turn within the room.
- A height adjustable desk is not available.
- There are no chairs with armrests on both sides within the room.
- There are no potential trip hazards within the room.
- The colour contrast between the walls and floor is good.
- The lighting levels are good.
-
Comments
View
- There is a small entrance vestibule leading into the Manager's Office which could limit the accessibility.
Customer Meeting Room(s) (Back Office)
-
Access to the Room
View
- The room surveyed was the Back Office.
- The Back Office is located to the rear of the branch.
- There is not wayfinding signage for the room.
- There is not clear signage for the room (on or near the door).
- Colleagues can provide assistance getting to the room.
- The corridor/walkway leading to the room is not sufficiently wide enough (150cm+) to allow wheelchair users to pass.
- There is step free access into the room.
- The door(s) open(s) away from you (push).
- The door(s) is/are single width.
- The door(s) is/are heavy.
- The width of the door opening is 68cm.
- The colour contrast between the external door and wall is good.
- The colour contrast between the internal door and wall is good.
-
Room Details
View
- There is not a hearing assistance system available for the room.
- There is fixed furniture within the room.
- The distance between the floor and the underside of the table is 68cm.
- There is not sufficient space for a wheelchair user to turn within the room.
- A height adjustable desk is not available.
- There are no chairs with armrests on both sides within the room.
- There are no potential trip hazards within the room.
- The colour contrast between the walls and floor is good.
- The lighting levels are good.
Accessible Toilet(s)
- There is not an/are not accessible toilet(s) for public use.
Standard Toilet(s)
- Standard toilet facilities are not available.


