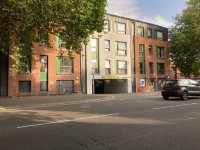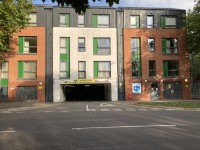Access Guide
Introduction
- Services / facilities within the building include car parking spaces, a changing places, accessible and standard toilets.
Opening Times
- This service is open 24 hours.
Public Car Park
- The car park does have a height restriction barrier.
- The maximum height is 210cm (6ft 11in).
- The car park type is multi storey.
- The car park surface is tarmac.
- This car park has 8 levels.
- Blue Badge parking is located on level(s) 1.
- There is/are 10+ Blue Badge parking bay(s) within the car park.
- The dimensions of the Blue Badge parking bay(s) are 350cm x 550cm (11ft 6in x 18ft 1in).
- Parking is not free for all users.
- Parking is free for Blue Badge holders.
- Access from the car park is via manual doors, footpath(s) and staircase.
- The exit(s) is/are located at the front left of the car park.
- There is an exit on the lower ground floor leading to a footpath to access Queen Street (photograph 10).
There is a fixed floral display at this exit.
The width either side of this display is 130cm. Blue badge holders can pre register vehicles.
-
Comments
View
- This car park is monitored by ANPR, with barriers at the entrance and exit.
- Payment is taken upon exiting the car park via the barriers.
- There are two electric car charging points on the ground floor (photograph 11).
- There is a pedestrian sloped walkway to access the lift from the ground floor (photograph 12).
- This walkway is steep, 75cm wide and has handrails on both sides.
- For more information on Friary Road car park, including up to date parking charges please click here.
Other Floors
-
Steps
View
- The floors which are accessible by stairs are 1, 2 ,3, 4, 5.
- There are 15+ steps between floors.
- The steps are clearly marked.
- The steps are medium height (11cm - 17cm).
- The steps do have handrails.
- The steps have a handrail on both sides.
- There is a landing.
- The lighting levels are moderate to good.
-
Other
View
- The area(s)/service(s) on the floors which are not accessible is/are other car park levels.
-
Comments
View
- The door leading to the stairs is double with one leaf locked, heavy, opens towards you (pull) and is 78cm wide (photograph 1).
- There is a similar staircase at the opposite side of the car park.
Lift
- There is a lift for public use.
- The lift is located at the rear of the car park.
- The lift is a standard lift.
- The floors which are accessible by this lift are 0, 1, 2, 3, 4.
- Wall mounted information boards are not provided at lift landings.
- There are manual, double doors which are easy to open to access the lift lobby from the first floor upwards.
- The lift is approximately 50m (54yd 2ft) from the pedestrian exit.
- The clear door width is 90cm (2ft 11in).
- The dimensions of the lift are 110cm x 207cm (3ft 7in x 6ft 9in).
- There are not separate entry and exit doors in the lift.
- There is a mirror to aid reversing out of the lift.
- The lift does have a visual floor indicator.
- The lift does not have an audible announcer.
- The controls for the lift are within 90cm - 120cm from the floor.
- The lift does have Braille markings.
- The lift does have tactile markings.
- The lighting level in the lift is moderate to good.
-
Comments
View
- The lift does not stop at 1a, 2a, 3a or 4a.
Pedestrian Exit
-
Pedestrian Exit
View
- This information is for the pedestrian exit located on the ground floor.
- There is ramped/sloped access at this exit.
- The main door(s) open(s) towards you (pull).
- The door(s) is/are single width.
- The door(s) is/are easy to open.
- The width of the door opening is 77cm.
- There is a small lip on the threshold of the exit, with a height of 2cm or below.
- There is a second set of doors.
- The door(s) open(s) towards you (pull).
- The door(s) is/are single width.
- The door(s) may be difficult to open.
- The width of the door opening is 108cm.
- There is a small lip on the threshold of the exit, with a height of 2cm or below.
-
Ramp/Slope
View
- The ramp/slope is located leading to the second exit door.
- The gradient of the ramp/slope is slight.
- The width of the ramp/slope is 139cm (4ft 7in).
- The lighting levels at the ramp/slope are good.
Changing Places
-
Location and access
View
- The facility is located to the right of the pedestrian exit on the ground floor.
- The facility is approximately 6m (6yd 1ft) from the pedestrian exit.
- There is level access to the facility.
-
Dimensions and features
View
- You do need a key for the facility.
- It is a radar key.
- The key can be obtained from Litchfield Council.
- The door opens outwards.
- The width of the door is 90cm (2ft 11in).
- The dimensions of the facility are 296cm x 235cm (9ft 9in x 7ft 9in).
- The facility changing bench height is adjustable.
- The facility changing bench is wall mounted.
- The length of the facility changing bench is 180cm (5ft 11in).
- The facility hoist is powered overhead.
- The overhead hoist covers all areas in cubicle.
- The sling is attached to the hoist by hook and loop.
- The facility toilet has a transfer space on both sides.
- The transfer space on the left as you face the toilet is 95cm (3ft 1in).
- The transfer space on the right as you face the toilet is 235cm (7ft 9in).
- Wall mounted grab rails are available for the toilet.
- As you face the toilet the wall mounted grab rails are on both sides.
- Dropdown rails are provided for the toilet.
- As you face the toilet the dropdown rail(s) is/are on both sides.
- The type of wash basin is adjustable.
- Wall mounted grab rails are not available at the wash basin.
- Disposal facilities are available.
- A privacy screen is available.
- Wide tear off paper roll is available.
- The facility has a non-slip floor.
- A functioning emergency alarm is available.
-
Comments
View
- The toilet is open from 07:00 to 17:00 Monday to Sunday.
- The toilet is a Closomat toilet.
- This toilet is 45cm high.
- This facility is also used as the accessible toilet.
Standard Toilet(s)
-
Availability and Location of Standard Toilets
View
- Standard toilet facilities are available.
-
Access to Standard Shared Toilet(s)
View
- The shared toilets that were surveyed are located to the right of the pedestrian exit on the ground floor.
- The shared toilet(s) is/are approximately 6m (6yd 1ft) from the pedestrian exit.
- Inside the venue, there is level access to the shared toilet(s).
- Lighting levels in the shared toilets are moderate to good.
-
Baby Change Facilities
View
- Baby change facilities are located within the venue.
- Baby change facilities are located within this shared toilet.
- The height of the baby change table once extended is 90cm (2ft 11in).
-
Comments
View
- There is a similar shared toilet adjacent.
- These toilets are open from 07:00 to 17:00 Monday to Sunday.


