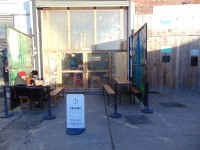Access Guide
Introduction
Location
- There is a bus stop within 150m (164yds) of the venue.
- The nearest National Rail station is Tottenham Hale.
- The nearest underground station is Tottenham Hale.
Parking
- The venue does have its own car park.
-
Venue Car Park
View
- Parking is free for all users.
- The car park is located at the front of Gaunson House.
- The car park type is open air/surface.
- There is/are 0 Blue Badge parking bay(s) within the car park.
- The route from the car park to the entrance is accessible to a wheelchair user unaided.
- The car park surface is concrete.
- There is not a road to cross between the car park and the entrance.
- The car park does not have a height restriction barrier.
-
Drop-off Point
View
- There is not a designated drop off point.
-
Comments
View
- This is a shared car park between the other venues situated in Gaunson House.
Outside Access (Main Entrance)
- This information is for the entrance located at the front of the building.
- There is not level access into the venue.
- The main door(s) open(s) towards you (pull).
- The door(s) is / are double (with one leaf locked).
- The door(s) is / are light.
- The width of the door opening is 102cm (3ft 4in).
Level Change (Main Entrance)
- There is a/are step(s) to access this area/service.
- The step(s) is/are located in the doorway.
- There is/are 1 step(s) to the area/service.
- The step(s) is/are not clearly marked.
- The step(s) is/are shallow (2cm - 10cm).
- There is not a/are not handrail(s) at the step(s).
Mill Co
- The Mill Co Building consists of a long corridor with hired spaces located off each side of the corridor.
- Along the corridor there are no doors and no level changes.
- There is seating and a kitchen area at the rear end of the corridor.
Accessible Toilet
- Accessible toilet facilities are not available.
Standard Toilet(s)
-
Availability and Location of Standard Toilets
View
- Standard toilet facilities are available.
-
Access to Standard Shared Toilet(s)
View
- The shared toilets that were surveyed are located at the rear of the venue.
- The shared toilet(s) is/are approximately 68m (74yd 1ft) from the main entrance.
- Inside the venue, there is not level access to the shared toilet(s).
- Lighting levels are medium.
-
Baby Change Facilities
View
- Baby change facilities are located within the venue.
- Baby change facilities are located in the standard toilets.
- The height of the baby change table once extended is 88cm (2ft 11in).
- Inside the venue, there is not level access to the baby change facility.


