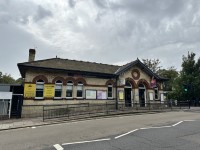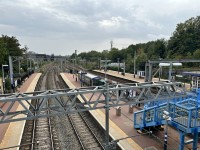Access Guide
Location
- There is a bus stop within 150m (164yds) of the venue.
- The nearest underground station is Bounds Green.
Assisted Travel Contact Information
- Assisted Travel Helpline telephone number: 0800 058 2844
- Assisted Travel Text Relay service (for the hard of hearing): 1800 138 1018
- SMS Text: 07860 034 269
- http://www.greatnorthernrail.com/travel-information/travel-help/assisted-travel.
Parking
- The venue does not have its own car park.
-
Public Car Parks
View
- There is not a car park for public use within 200m (approx).
-
On Street Blue Badge Parking
View
- On street marked Blue Badge bays are not available.
-
On Street Standard Parking
View
- Clearly signed and / or standard marked parking bays are not available.
-
Drop-off Point
View
- There is not a designated drop off point.
-
Comments
View
- Parking spaces onsite are for residents parking only.
Outside Access (Main Entrance)
- This information is for the entrance located on Buckingham Road.
- There is not level access into the venue.
- The main door(s) open(s) away from you (push).
- The door(s) is / are double.
- The door(s) is / are permanently held open.
- The width of the door opening is 130cm (4ft 3in).
Level Change (Main Entrance)
- There is a/are step(s) to access this area/service.
- The step(s) is/are located in front of the entrance.
- There is/are 1 step(s) to the area/service.
- There is not tactile paving at the top and bottom of the steps.
- The step(s) is/are clearly marked.
- The step(s) is/are deep (18cm+).
- There is not a/are not handrail(s) at the step(s).
Reception (Ticket Office)
- The desk/counter is 10m (10yd 2ft) from the main entrance.
- There is level access to the desk/counter from the entrance.
- The desk/counter is medium height (77cm - 109cm).
- The desk/counter has a low (76cm or lower) section.
- The lighting levels are moderate to good.
- There is a hearing assistance system.
- The type of system is a fixed loop.
- The hearing assistance system is not signed.
- Staff are trained to use the system.
- The hearing assistance system was tested by an AccessAble surveyor.
- The hearing assistance system was tested on 12/10/2023.
- The hearing assistance system was working at the time of testing.
-
Comments
View
- There is a ticket machine available to the left of ticket counter which is at a suitable height for wheelchair users.
- If the ticket office is closed please ask the gate line staff at the ticket barriers for assistance.
Ticket Barriers
- The ticket barriers are located in the ticket office, just before the platform bridge.
- There is 1 double ticket barrier measuring 100cm in width, which opens automatically away from you after your ticket is entered or the gate line staff open it. This barrier is suitable for all users and those needing more space.
- There are two standard single barriers which have an opening width of 55cm, which open automatically open away from you once you have put in your ticket or the gate line staff open the barrier.
Outside Access (Ticket Office To Platform Bridge)
- This information is for the entrance located just beyond the ticket barriers.
- There is not level access into the venue.
- The main door(s) open(s) towards you (pull).
- The door(s) is / are double.
- The door(s) is / are permanently held open.
- The width of the door opening is 160cm (5ft 3in).
Level Change (Ticket Office To Platform Bridge)
- There is a ramp/slope to access this area/service.
- The ramp or slope is located in front of the entrance.
- The ramp/slope gradient is steep.
- The ramp/slope is permanent.
- There is not a level landing at the top of the ramp/slope.
- The ramp does have handrails.
- The handrails are on the right going up.
Level Change (Footbridge - Platform)
- There is a ramp/slope to access this area/service.
- The ramp/slope is located along the footbridge connecting the platforms.
- The ramp/slope gradient is steep.
- The ramp/slope is permanent.
- There is not a level landing at the top of the ramp/slope.
- The ramp does not have handrails.
- There is a/are step(s) to access this area/service.
- The step(s) is/are located on platforms 1, 2 and 3 and 4.
- There is/are 15+ step(s) to the area/service.
- There is tactile paving at the top and bottom of the steps.
- The step(s) is/are clearly marked.
- The step(s) is/are deep (18cm+).
- There is a/are handrail(s) at the step(s).
- The handrail(s) is/are on both sides.
- The ramp/slope does not bypass the step(s).
Train Station
- There are generally 2 member(s) of staff on duty.
- The station is staffed.
- There is not an office to obtain help.
- There is a ticket office.
- The ticket office is located on Buckingham Road.
- The ticket office is 12m (13yd 4in) from the main entrance.
- The train companies that operate within this station include:.
- Please click here for access information for Great Northern Rail.
- There is not a taxi rank at the station.
- There are 4 platform(s) in the station.
- The platform(s) accessed by steps only is / are 1, 2, 3 and 4.
-
Additional Station Information
View
- Announcements on platforms are audio and visual.
- Wider ticket barriers are available to access platforms.
- Platforms which have tactile markings at the platform edge are 1, 2, 3 and 4.
- Accessible toilets are not located on the platform(s).
- Accessible toilets are not located on the main station concourse.
- There is not a wheelchair available to borrow.
Platform 1 Waiting Room
- The waiting area is located on platform 1, approximately 20 meters behind the stairs.
- The door to enter the waiting area is single width.
- The door slides automatically.
- The width of the door opening is 91cm.
- The chairs in the waiting area are fixed and some have armrests on both sides.
Platform 2 Waiting Room
- The waiting area is located on platform 2, opposite the stairs.
- There is no door at the entrance to the waiting area.
- The width of the entrance is 120cm.
- The chairs in the waiting area are fixed and some have armrests on both sides.
Platforms 3 and 4 Waiting Room
- The waiting area is located on platforms 3 and 4, directly opposite the stairs.
- The door to enter the waiting area is single.
- The door opens away from you (push).
- The door is heavy.
- The width of the door opening is 80cm.
- There are 2 deep steps in front of the entrance.
- Both steps are clearly marked.
- Handrails are not available for the steps.
- The chairs in the waiting area are fixed and some have armrests on both sides.
Accessible Toilet
- Accessible toilet facilities are not available.
Standard Toilet(s)
-
Availability and Location of Standard Toilets
View
- Standard toilet facilities are not available.
Additional Info
- Documents can be requested in Braille.
- Documents can be requested in large print.
- A bowl of water can be provided for an assistance dog.
- A member of staff trained in BSL skills is not normally on duty.
- This service cannot be requested.
- Home visits / services are not available.


