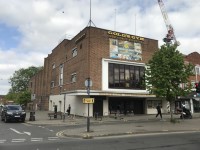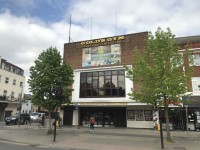Access Guide
Gold's Gym
- Gold's Gym is situated inside an old cinema.
- Gym equipment and exercise areas are located on five levels in the main original theatre tiered seating area, and a sixth level beneath the original tier.
- There are aerobics studios on two floors behind the original screen area.
- There is step-free access to the bottom tier in the main theatre area, including the standard changing rooms.
- General access to all other tiers and facilities, including the swimming pool and aerobics suites, is stepped access only.
Location
- The venue is situated within the centre of the town.
- This venue is situated in Harrow.
- The nearest mainline station is Harrow on the Hill.
Opening Times
- Monday 06:30 - 22:30.
- Tuesday 06:30 - 22:30.
- Wednesday 06:30 - 22:30.
- Thursday 06:30 - 22:30.
- Friday 06:30 - 22:30.
- Saturday 07:00 - 21:00.
- Sunday 07:00 - 21:00.
Parking
- The venue does not have its own car park.
-
On Street Blue Badge Parking
View
- On street marked Blue Badge bays are not available.
Outside Access (Sheepcote Road)
- There is level access into the venue.
- The main door(s) open(s) away from you (push).
- The door(s) is / are double.
- The door(s) is / are heavy.
- The width of the door opening is 146cm (4ft 9in).
-
Comments
View
- There is a small lip in front of the threshold of the doorway (photograph 3).
Reception
- The desk/counter is 3m (3yd 10in) from the front entrance.
- There is level access to the desk/counter from the entrance.
- The desk/counter is high (110cm+).
- The lighting levels are good.
- There is not a hearing assistance system.
-
Comments
View
- There is seating with armrests in the reception area and a coffee table that is 41cm high.
- There is ample space for a wheelchair user to manoeuvre.
- There are turnstiles into the venue at reception (photograph 4).
- There is a wide gate to the left of the turnstiles (photographs 5 and 6)
- The gate opens towards you and is 190 cm wide.
- The gate is operated on request by staff at reception.
Inside Access
- There is not level access to the service(s).
- There is not a hearing assistance system.
- This venue does play background music.
- Music is played all the time during opening hours.
- Motorised scooters are welcomed in public parts of the venue.
- The lighting levels are good.
-
Comments
View
- The flooring is a mixture of tiles and carpet.
- Some flooring is shiny which may appear slippery to some people.
- There is mixture of seating with armrests available and podium seating available.
Level Change (Inside Access)
- There is a ramp/slope to access this area/service.
- The ramp/slope is located between reception and the bottom tier of the gym.
- The ramp/slope gradient is slight.
- The ramp/slope is permanent.
- There is a level landing at the top of the ramp/slope.
- The ramp does not have handrails.
- The width of the ramp/slope is 170cm (5ft 7in).
Fitness Suite/Gym
- There is ramped/sloped and stepped access to the fitness suite.
- The fitness suite is staffed when open.
- There is clear manoeuvring space between equipment (150cm x 150cm).
- Equipment suitable for mobility or sensory impaired users includes: free weights and cable resistance machines.
- All flooring in the area is smooth and even.
- Some of the flooring has a very shiny finish, which could cause issues with glare or look slippery.
- There is background noise here.
- Podium seating is available on the bottom tier of the gym area (photograph 15). There are interactive workout terminals on the bottom tier of the gym area outside each of the female and male changing areas (photograph 16). The terminal touchscreens are 100cm to 115cm above the floor.
Level Change (Gym)
- There is a/are step(s) to access this area/service.
- The step(s) is/are located between all the tiers in the gym, and to the rear gym area.
- There is/are 15+ step(s) to the area/service.
- The lighting levels at the step(s) are low to moderate.
- The step(s) is/are not clearly marked.
-
Comments
View
- There is stepped access throughout the entirety of the gym area.
- Step heights range from medium height (11cm to 17cm) to deep (greater than 17cm).
- There is a mixture of handrails on both sides, handrails on either side, or no handrails.
Aerobics Studios
- The aerobics studios are arranged over two floors.
- Studio 1 is on the lower floor and Studio 2 is on the upper floor.
- The flooring in the studios is shiny and may appear slippery to some people.
- Lighting in the studios is variable and coloured.
- There are full length wall mirrors on one side of each of the studios.
- There is seating without armrests available.
- Studio 2 contained additional gym equipment at the time of survey.
Swimming Pool
- There is not level access from the changing area to the swimming pool.
- There is not a ramped entrance into the water.
- There is not a wet side chair available.
- There is not a hoist for wheelchair users to access the water.
- There are steps into the swimming pool.
- There are 7 steps.
- The steps do have handrails.
- The handrails are on the right going up.
- There is not a ladder type entrance into the water.
-
Comments
View
- There is step-free access to the swimming pool area via the ramp leading to reception.
- Visitors should enquire with staff about step-free access to the swimming pool area.
Level Change (Aerobics Studios)
- There is a/are step(s) to access this area/service.
- The step(s) is/are located between the bottom tier of the gym area and the aerobics studios.
- There is/are 6 step(s) to the area/service.
- The lighting levels at the step(s) are moderate to good.
- The step(s) is/are not clearly marked.
- The step(s) is/are medium height (11cm - 17cm).
- There is a/are handrail(s) at the step(s).
- The handrail(s) is/are on both sides.
-
Comments
View
- There is an additional single, medium height step at the threshold of the doorway to the aerobics studios (photographs 2 and 3).
- The step is clearly marked.
Other Floors
-
Steps
View
- The floors which are accessible by stairs are G, 1.
- There are 15+ steps between floors.
- The steps are not clearly marked.
- The steps are medium height (11cm - 17cm).
- The steps do have handrails.
- The steps have a handrail on both sides.
- There is a landing.
- The lighting levels are moderate to good.
-
Other
View
- The area(s)/service(s) on the floors which are not accessible is/are the rear gym area and the first floor female and male standard toilets.
Other Floors (Aerobics Studios)
- Stairs can be used to access other floors.
- The stairs are for public use.
- The stairs are located to the rear of the building.
- The stairs are approximately 83m from the main entrance.
- Signs indicating the location of the stairs are not available from the entrance.
- The floors which are accessible by stairs are aerobics studios.
- There are 15+ steps between floors.
- The height of the step(s) is/are between the recommended 15cm and 18cm.
- The depth of the step(s) is/are between the recommended 30cm and 45cm.
- The steps are not clearly marked.
- There is a/are handrail(s) at the step(s).
- The steps have a handrail on both sides.
- Handrails are not at the recommended height (90cm-100cm).
- Handrails do cover the flight of stairs throughout its length.
- Handrails are not easy to grip.
- Handrails do not extend horizontally beyond the first and last steps.
- There is a landing.
- Clear signs indicating the facilities on each floor are provided on landings.
- The lighting levels at the steps are moderate to good.
- The service(s) on the floors which are not accessible is/are the aerobics studios.
Standard Changing Room
- There is a/are standard changing room(s) available.
- The standard changing room(s) is/are approximately 65m (71yd 3in) from the main entrance.
- The standard changing room(s) is/are approximately 62m (67yd 2ft) from the reception desk.
- The standard changing room(s) surveyed is/are located to the rear of the building in the bottom tier of the gym area.
- There is not level access to the standard changing room(s).
- Shower facilities are available within the changing room(s).
- There is level access to the shower facilities.
-
Comments
View
- There is also a sauna inside the male standard changing room (photographs 13 and 14).
- These details are for the male standard changing room.
- Access to the female standard changing room was not possible at the time of survey.
- The standard changing rooms open out directly into the swimming pool via the steps to the rear of each of the female and male standard changing rooms.
Level Change (Standard Changing Room To Swimming Pool)
- There is a/are step(s) to access this area/service.
- The step(s) is/are located between the standard changing room and the swimming pool.
- The lighting levels at the step(s) are moderate to good.
- There is not tactile paving at the top and bottom of the steps.
- The step(s) is/are not clearly marked.
- The step(s) is/are medium height (11cm - 17cm).
- There is a/are handrail(s) at the step(s).
- The handrail(s) is/are on the left going up the step(s).
-
Comments
View
- There is step-free access to the swimming pool area via the ramp leading to reception.
- Visitors should enquire with staff about step-free access to the swimming pool area.
Accessible Toilet
- Accessible toilet facilities are not available.
Standard Toilet(s)
-
Availability and Location of Standard Toilets
View
- Standard toilet facilities are available.
-
Access to Standard Female Toilet(s)
View
- The female toilet(s) is/are approximately 65m (71yd 3in) from the main entrance.
- Inside the venue, there is not level access to the female toilet(s).
-
Access to Standard Male Toilet(s)
View
- The male toilet facilities that were surveyed are located in the male standard changing room.
- The male toilet(s) is/are approximately 65m (71yd 3in) from the main entrance.
- Inside the venue, there is not level access to the male toilet(s).
- Lighting levels in the male toilets are moderate to good.
-
Comments
View
- There are additional male standard toilets on the gym floor (photographs 7 to 11).
- There is stepped only access to the additional toilets.
- The additional toilets are accessed via the main stairs towards the front of the building, or from the lower tiers inside the gym area.
- Access to any female standard toilets in the building was not possible at the time of survey.
Additional Info
- Documents can be requested in Braille.
- Documents can be requested in large print.
- A bowl of water can be provided for an assistance dog.


