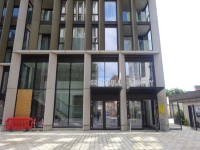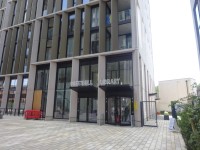Access Guide
Location
- The venue is in a pedestrian area.
- There is a bus stop within 150m (164yds) of the venue.
- The nearest National Rail station is Harrow on the Hill.
- The nearest underground station is Harrow on the Hill.
Opening Times (Greenhill Library)
- Monday 10:00 - 18:00.
- Tuesday 10:00 - 18:00.
- Wednesday 10:00 - 18:00.
- Thursday 10:00 - 18:00.
- Friday 10:00 - 18:00.
- Saturday 10:00 - 18:00.
- Sunday 11:00 - 15:00.
Parking (Greenhill Library)
- The venue does not have its own car park.
-
Public Car Parks
View
- There is a car park for public use within 200m (approx).
- The name of the car park is St Anns Car Park.
- The car park is located on Clarendon Road.
- There is a/are Blue Badge parking bay(s) available within the car park.
-
On Street Blue Badge Parking
View
- On street marked Blue Badge bays are not available.
-
On Street Standard Parking
View
- Clearly signed and / or standard marked parking bays are not available.
-
Drop-off Point
View
- There is not a designated drop off point.
Outside Access (Greenhill Library)
-
Entrance
View
- This information is for the entrance located at the front of the building, off College Road.
- There is step-free access at this entrance.
- There is not a bell/buzzer.
- There is not an intercom.
- The main door(s) open(s) automatically (towards you).
- The door(s) is/are double width.
- The width of the door opening is 215cm.
- There is a second set of doors.
- The door(s) open(s) towards you (pull).
- The door(s) is/are double width.
- The door(s) is/are permanently held open.
- The width of the door opening is 205cm.
- There is a small lip on the threshold of the entrance, with a height of 2cm or below.
-
Comments
View
- There are also two sets of manual double doors to enter the library.
- On the day of the visit, the outer and inner doors were both locked.
- There are security barriers on entry.
- Security barriers are 180cm high with 100cm gaps between them.
Reception (Greenhill Library)
- The desk/counter is 13m (14yd 8in) from the entrance.
- There is level access to the desk/counter from the entrance.
- The desk/counter is low (76cm or lower).
- The lighting levels are good.
- There is not a hearing assistance system.
Library (Greenhill Library)
- This library does not have a regular supply of books in Braille.
- This library does have a regular supply of books in large print.
- This library does have a regular supply of books in audio format.
- There is an ordering service.
- The library does not have computers with accessible software.
- Auxiliary aids are not available for computer users.
Other Floors (Greenhill Library)
-
Steps
View
- The floors which are accessible by stairs are Ground, Mezzanine.
- There are 15+ steps between floors.
- The steps are clearly marked.
- The steps are medium height (11cm - 17cm).
- The steps do have handrails.
- The steps have a handrail on both sides.
- There is a landing.
- The lighting levels are good.
Lift (Greenhill Library)
- There is a lift for public use.
- The lift is located at the rear of the adult section.
- The lift is a standard lift.
- The floors which are accessible by this lift are Basement, Ground, Mezzanine.
- Wall mounted information boards are provided at lift landings.
- The lift is approximately 40m (43yd 2ft) from the entrance.
- Staff do not need to be notified for use of the lift.
- The clear door width is 80cm (2ft 7in).
- The dimensions of the lift are 110cm x 140cm (3ft 7in x 4ft 7in).
- There are separate entry and exit doors in the lift.
- There is not a mirror to aid reversing out of the lift.
- The lift does have a visual floor indicator.
- The lift does not have an audible announcer.
- The controls for the lift are within 90cm - 120cm from the floor.
- The lift does have Braille markings.
- The lift does have tactile markings.
- The lighting level in the lift is moderate to good.
Changing Places (Greenhill Library - Accessible Toilet - Left Hand Transfer)
-
Location and Access
View
- The facility is not additional to standard and accessible toilets, and is located close to other managed facilities.
- There is not a sign at the entrance to the Changing Places facility indicating the location of the nearest toilets and baby changing facilities.
- There is step-free level access to the facility.
- There is pictorial signage on or near the door.
- There is a manual door which opens outwards and has a high colour contrast.
- The width of the door is 105cm (3ft 5in).
- The door has a locking handle (with a RADAR key to access).
- The door has a horizontal grab rail.
- The dimensions of the facility are 400cm x 330cm.
- The ceiling height is at a minimum height of 2.4m and there is a clear 200cm x 180cm manoeuvring space in the facility.
- The facility has a non-slip floor.
-
Toilet Details
View
- There are lateral transfer spaces on both sides of the toilet seat.
- The transfer space on the right as you face the toilet is 85cm (2ft 9in).
- The transfer space on the left as you face the toilet is 80cm (2ft 7in).
- The following grab rails are available: a horizontal grab rail on the door, a vertical grab rail on the transfer side, a vertical grab rail on the non transfer side and vertical grab rails on both sides of the wash basin.
- There is a dropdown rail on both sides of the seat.
- The following have a high colour contrast with their surroundings: the internal door, both dropdown rails, all grab rails, the toilet seat and the floor.
- The toilet seat is 49cm from the floor.
- There is a wall sensor flush on the right transfer side.
- There is a pull cord emergency alarm at a recommended height for a seated user (within 10cm from the floor).
- The toilet has a backrest.
-
Changing Bench and Hoist Details
View
- The facility changing bench is wall mounted and height-adjustable.
- The length of the facility changing bench is 180cm (5ft 11in).
- The changing places hoist is powered overhead and covers all areas in the cubicle.
-
Other Facilities
View
- There is a height adjustable wash basin.
- The wash basin tap type is sensor.
- The following fixtures cannot be reached from the toilet seat: the wash basin, the soap dispenser, towel dispenser and hand dryer.
- The soap dispenser is 103cm from the floor.
- The towel dispenser is 103cm from the floor.
- The hand dryer is 95cm from the floor.
- The cubicle also has: a waste bin without lid, a sanitary bin, a padded back rest for the seat and a privacy screen.
- The facility does not have a full length mirror.
- There is a shelf located where it is not reachable.
- The shelf is not positioned between 85cm and 105cm and has minimum dimensions of 12.5cm x 40cm.
- The coat hooks for standing users are at the recommended height.
- The coat hooks for seated users are not at the recommended height.
- Wide tear off paper roll is not available.
- There is not a flashing fire alarm beacon within the toilet.
- The lighting levels are good.
- There was toilet roll but no toilet roll holder.
Standard Toilet(s) (Greenhill Library)
-
Access to Standard Female and Male Toilet(s)
View
- The female and male toilet facilities that were surveyed are located on the ground floor.
- The female and male toilets are approximately 30m (32yd 2ft) from the entrance.
- Inside the venue, there is level access to the female and male toilets.
- Lighting levels in the female and male toilets are good.
Parent and Baby Room / Breastfeeding Room (Greenhill Library)
- There is step-free level access to the parent and baby room.
- There is a manual door which opens outwards and has a high colour contrast.
- The width of the door opening is 90cm.
- There is a baby change facility at a recommended height (75cm).
- The wash basin tap type is sensor.
- Waste bins include: a general waste bin with lid.


