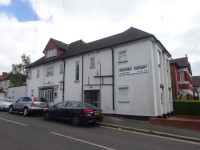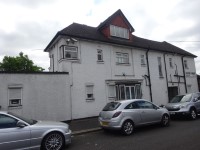Access Guide
Location
- There is not a bus stop within 150m (164yds) of the venue.
- The nearest National Rail station is Harrow & Wealdstone.
- The nearest underground station is North Harrow.
Opening Hours
Parking
- The venue does not have its own car park.
-
Public Car Parks
View
- There is not a car park for public use within 200m (approx).
-
On Street Blue Badge Parking
View
- On street marked Blue Badge bays are not available.
-
On Street Standard Parking
View
- Clearly signed and / or standard marked parking bays are not available.
-
Drop-off Point
View
- There is not a designated drop off point.
-
Comments
View
- There is unmarked parking on nearby roads including Althorpe Road and Pinner View.
Outside Access (Main Entrance)
- This information is for the entrance located at the rear of the venue.
- There is level access into the venue.
- There is not a bell/buzzer.
- There is an intercom.
- The height of the intercom is 159cm (5ft 3in).
- The main door(s) open(s) towards you (pull).
- The door(s) is / are single.
- The door(s) is / are heavy.
- The width of the door opening is 80cm (2ft 7in).
Reception
- The desk/counter is 1m (3ft 3in) from the main entrance.
- There is level access to the desk/counter from the entrance.
- The desk/counter is medium height (77cm - 109cm).
- The desk/counter does not have a low (76cm or lower) section.
- The lighting levels are good.
- There is not a hearing assistance system.
Waiting Room / Area
- There is a waiting room / area.
- There is level access into the waiting room / area.
- There is a/are door(s) into the waiting room / area.
- The door(s) open(s) away from you (push).
- The door(s) is/are single width.
- The door(s) is/are heavy.
- The width of the door opening is 80cm.
- The type of flooring is wood.
- There is room for a wheelchair user to manoeuvre.
- All chairs are permanently fixed.
- There is a high colour contrast between the walls and floor.
- Lighting levels are moderate to good.
- The waiting room / area does not have background music playing.
- There is not a television.
- There is space for an assistance dog to rest within the seating area.
- Vending machines are not available.
-
Comments
View
- The seating in the waiting area is bench seating.
Inside Access
- There is not level access to the service(s).
- There is not a hearing assistance system.
- This venue does not play background music.
- Motorised scooters are welcomed in public parts of the venue.
- The lighting levels are low to moderate.
Accessible Toilet
- Accessible toilet facilities are available.
-
Location and Access
View
- There is pictorial and written text signage on or near the toilet door.
- This accessible toilet is approximately 1m (3ft 3in) from the main entrance.
- This accessible toilet is located through the entrance and on the right.
- There is level access to this accessible toilet.
-
Features and Dimensions
View
- This is a shared toilet.
- A key is not required for the accessible toilet.
- The door opens inwards.
- The door is locked by a twist lock.
- The width of the accessible toilet door is 80cm (2ft 7in).
- The door is easy to open.
- The dimensions of the accessible toilet are 145cm x 230cm (4ft 9in x 7ft 7in).
- There is not sufficient turning space in the cubicle for a wheelchair user.
- There is a lateral transfer space.
- As you face the toilet pan the transfer space is on the right.
- The lateral transfer space is 79cm (2ft 7in).
- There is a dropdown rail on the transfer side.
- There is a flush on the transfer side.
- The tap type is lever.
- There is not a mixer tap.
- There is an emergency alarm.
- The emergency pull cord alarm is not fully functional.
- The alarm was out of reach (higher than 10cm (4") from floor) when surveyed.
- Disposal facilities are available in the cubicle.
- There is a/are general domestic waste disposal units.
- There is a/are coat hook(s).
- The height of the coat hook is 173cm from the floor.
-
Position of Fixtures
View
- Wall mounted grab rails are available for the toilet.
- As you face the toilet the wall-mounted grab rails are on the left.
- There is not a shelf within the accessible toilet.
- There is a mirror.
- Mirrors are not placed at a lower level or at an angle for ease of use.
- The height of the toilet seat above floor level is 48cm (1ft 7in).
- There is not a hand dryer.
- There is a towel dispenser.
- The towel dispenser cannot be reached from seated on the toilet.
- The towel dispenser is placed higher than 100cm (3ft 3in).
- The height of the towel dispenser is 160cm (5ft 3in).
- There is a toilet roll holder.
- The toilet roll holder can be reached from seated on the toilet.
- The toilet roll holder is placed higher than 100cm (3ft 3in).
- The height of the toilet roll holder is 110cm (3ft 7in).
- There is a wash basin.
- The wash basin cannot be reached from seated on the toilet.
- The wash basin is not placed higher than 74cm (2ft 5in).
-
Colour Contrast and Lighting
View
- The contrast between the external door and wall is good.
- There is a high colour contrast between the internal door and wall.
- The contrast between the wall-mounted grab rail(s) and wall is good.
- There is a good colour contrast between the dropdown rail(s) and wall.
- The contrast between the walls and floor is fair.
- The lighting levels are moderate to good.
Additional Info
- Documents are not available in Braille.
- Documents are not available in large print.


