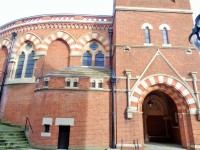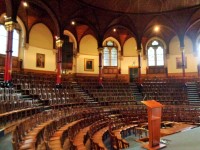Access Guide
2020 Changes
- AccessAble are aware that there have been changes to this Access Guide, which includes the information for the stair lift and the new Club House. Our surveyors will revisit the venue to update the information as soon as possible, subject to Government restrictions.
Introduction
- The Old Speech Room is a large amphitheatre built in 1871 with steep tiered seating for up to 576 people.
- Toilets facilities are available in the adjoining war memorial building.
Opening Times
- Opening times for the venue vary according to bookings/events taking place.
Location
- There is a bus stop within 150m (164yds) of the venue.
- The nearest National Rail station is Harrow-on-the-Hill.
- The nearest underground station is Harrow-on-the-Hill.
Parking
- The venue does not have its own car park.
-
Public Car Parks
View
- There is not a car park for public use within 200m (approx).
-
On Street Blue Badge Parking
View
- On street marked Blue Badge bays are not available.
-
On Street Standard Parking
View
- Clearly signed and / or standard marked parking bays are available.
- Standard marked parking bays are located on High Street.
-
Drop-off Point
View
- There is not a designated drop off point.
-
Comments
View
- Standard marked parking areas are available on the High Street.
- Harrow School has a public car park in Garlands Lane which is 300+ metres away and involves a steep hill.
Outside Access (Main Entrance)
-
Entrance
View
- This information is for the entrance located to the front of the venue.
- There is stepped access at this entrance.
- There is not a bell/buzzer.
- There is not an intercom.
- The main door(s) open(s) away from you (push).
- The door(s) is/are double width.
- The width of the door opening is 150cm.
- There is a second set of doors.
- The door(s) open(s) away from you (push).
- The door(s) is/are double width.
- The door(s) may be difficult to open.
- The width of the door opening is 130cm.
-
Step(s)
View
- The step(s) is/are located on the path leading up to the entrance.
- There is/are 2 step(s).
- The step(s) is/are not clearly marked.
- The height of the step(s) is/are 4cm.
- There is not a/are not handrail(s) at the step(s).
Inside Access
- There is not level access to the service.
- There is a hearing assistance system.
- The system is a fixed loop.
- Staff are trained to use the system.
- The lighting levels are varied.
-
Comments
View
- The Speech Room is accessed via a series of ramps through the adjacent War Memorial Building. Due to the nature of the building and its age, there are no dedicated wheelchair spaces, but provision can be made on the stage area for those needing wheelchair access.
- A hearing induction loop is also installed in the Speech Room.
Theatre
- There are designated spaces for wheelchair users.
- Designated seating is located at the side of the stage.
- Wheelchairs are left with the patron.
- A companion may sit with you.
- Companions sit next to the patron.
- It is 50m (54yd 2ft) from the designated seating area to the nearest accessible toilet.
- There is a hearing assistance system.
- The hearing system is a fixed loop.
- Staff are trained to use the hearing system.
- A deposit is not required for the sound enhancement system.
- The rows suitable for hearing assistance systems are all rows.
- There is a wheelchair to borrow.
- To borrow a wheelchair,please ask the venue in advance.
- Assistance dogs are allowed in the auditorium.
-
Comments
View
- Audio described performances maybe available at certain events.
Accessible Toilet (War Memorial Building)
- Accessible toilet facilities are available.
-
Location and Access
View
- There is pictorial signage on or near the toilet door.
- This accessible toilet is approximately 18m (19yd 2ft) from the main entrance.
- The accessible toilet is located off the main corridor.
- There is not level access to this accessible toilet.
-
Features and Dimensions
View
- This is a shared toilet.
- A key is not required for the accessible toilet.
- The door opens outwards.
- The door is locked by a twist lock.
- The width of the accessible toilet door is 77cm (2ft 6in).
- The door is heavy.
- The dimensions of the accessible toilet are 127cm x 195cm (4ft 2in x 6ft 5in).
- There is not sufficient turning space in the cubicle for a wheelchair user.
- There is a lateral transfer space.
- As you face the toilet pan the transfer space is on the left.
- The lateral transfer space is 66cm (2ft 2in).
- There is no dropdown rail for the toilet.
- There is a flush, however it is not on the transfer side.
- The tap type is lever.
- There is not a mixer tap.
- There is an emergency alarm.
- The emergency pull cord alarm is fully functional.
- Disposal facilities are available in the cubicle.
- There is not a/are not coat hook(s).
-
Position of Fixtures
View
- Wall mounted grab rails are available for the toilet.
- As you face the toilet the wall-mounted grab rails are on both sides.
- There is a shelf within the accessible toilet.
- The shelf is higher than 95cm (3ft 1in).
- There is a mirror.
- Mirrors are placed at a lower level or at an angle for ease of use.
- The height of the toilet seat above floor level is 42cm (1ft 5in).
- There is not a hand dryer.
- There is a towel dispenser.
- The towel dispenser can be reached from seated on the toilet.
- The towel dispenser is not placed higher than 100cm (3ft 3in).
- There is a toilet roll holder.
- The toilet roll holder can be reached from seated on the toilet.
- The toilet roll holder is not placed higher than 100cm (3ft 3in).
- There is a wash basin.
- The wash basin can be reached from seated on the toilet.
- The wash basin is not placed higher than 74cm (2ft 5in).
-
Colour Contrast and Lighting
View
- The contrast between the external door and wall is poor.
- There is a low colour contrast between the internal door and wall.
- The contrast between the wall-mounted grab rail(s) and wall is good.
- There is a good colour contrast between the dropdown rail(s) and wall.
- The contrast between the walls and floor is fair.
- The lighting levels are medium.
Standard Toilet(s) (War Memorial Building)
-
Availability and Location of Standard Toilets
View
- Standard toilets are available.
-
Access to Standard Female Toilet(s)
View
- The female toilets are located off the main corridor.
- The female toilets are 30m (32yd 2ft) from the main entrance.
- Inside the venue, there is not level access to the female toilet.
- Lighting levels are medium.
-
Access to Standard Male Toilet(s)
View
- The male toilets are located off the main corridor.
- The male toilets are 20m (21yd 2ft) from the main entrance.
- Inside the venue, there is not level access to the male toilet.
- Lighting levels are medium.
Level Change (Standard Female Toilets)
- There is a / are step(s) to access this area / service.
- The step(s) is / are located leading up to the female toilets.
- There is / are 13 step(s) to the area / service.
- The lighting levels at the steps are medium.
- The step(s) is/are clearly marked.
- The step(s) is / are deep.
- The steps do have handrails.
- The handrails are on the right going up.
Additional Info
- Documents can be requested in Braille.
- Documents can be requested in large print.
- A bowl of water can be provided for an assistance dog.


